9803 Bucknell Court, Highlands Ranch, CO 80129
Local realty services provided by:ERA New Age
9803 Bucknell Court,Highlands Ranch, CO 80129
$700,000
- 4 Beds
- 4 Baths
- - sq. ft.
- Single family
- Coming Soon
Listed by:liting liliting@avenewrealtyco.com,303-591-8903
Office:avenew realty llc.
MLS#:1634521
Source:ML
Price summary
- Price:$700,000
- Monthly HOA dues:$57
About this home
Welcome to this stunning, move-in-ready tri-level home, nestled on a quiet cul-de-sac in the highly sought-after Westridge Village of Highlands Ranch.
Enjoy top-rated Douglas County schools, four premier recreation centers, and easy access to nearby parks, playgrounds, scenic trails, and bike paths. With quick freeway access and Chatfield Reservoir just down the road for boating, camping, and water sports, this location offers the perfect blend of convenience and outdoor adventure.
Step inside to a light-filled, open floor plan featuring vaulted ceilings and both formal and informal living areas, all enhanced by stylish, low-maintenance luxury vinyl plank flooring. The eat-in kitchen boasts stainless steel appliances, quartz countertops, and a beautiful tile backsplash.
The cozy lower-level family room, complete with a fireplace, opens to a spacious deck—ideal for entertaining or relaxing. Upstairs, you’ll find three generously sized bedrooms, including a private-level primary suite with a luxurious 5-piece bath, standalone soaking tub, and walk-in shower.
The walk-out basement offers additional living space with a large family room, a fourth bedroom, and a nearby full bath—perfect for guests or multi-generational living. Energy-efficient solar panels help keep utility bills low.
Everything has been updated and thoughtfully improved—just for you.
Make this exceptional home yours before the holiday season!
Contact an agent
Home facts
- Year built:1995
- Listing ID #:1634521
Rooms and interior
- Bedrooms:4
- Total bathrooms:4
- Full bathrooms:3
- Half bathrooms:1
Heating and cooling
- Cooling:Central Air
- Heating:Forced Air
Structure and exterior
- Roof:Composition
- Year built:1995
Schools
- High school:Thunderridge
- Middle school:Ranch View
- Elementary school:Trailblazer
Utilities
- Water:Public
- Sewer:Public Sewer
Finances and disclosures
- Price:$700,000
- Tax amount:$3,936 (2024)
New listings near 9803 Bucknell Court
- Coming Soon
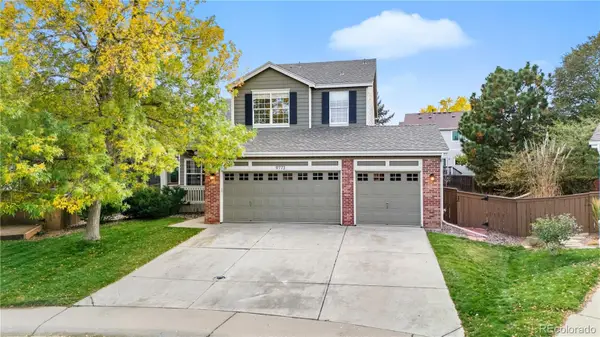 $735,000Coming Soon5 beds 3 baths
$735,000Coming Soon5 beds 3 baths9773 Mulberry Street, Highlands Ranch, CO 80129
MLS# 7829972Listed by: WEST AND MAIN HOMES INC - New
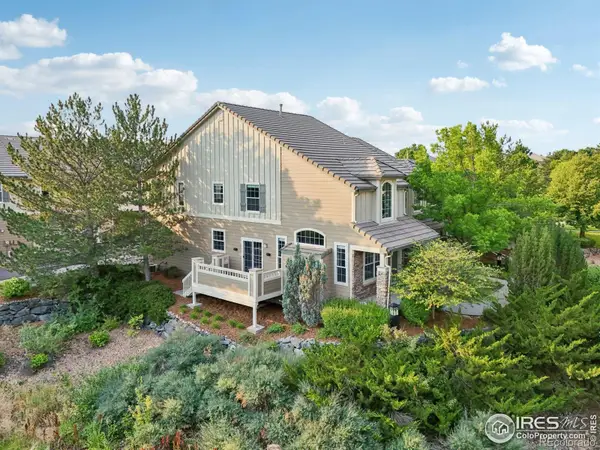 $600,000Active3 beds 4 baths3,048 sq. ft.
$600,000Active3 beds 4 baths3,048 sq. ft.8835 Edinburgh Circle, Highlands Ranch, CO 80129
MLS# IR1045288Listed by: DOLBY HAAS - New
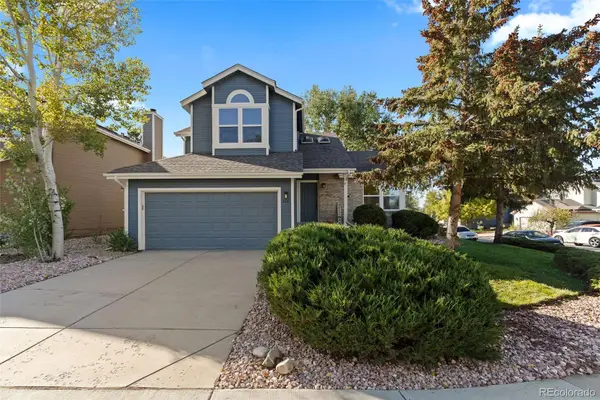 $588,000Active3 beds 3 baths2,098 sq. ft.
$588,000Active3 beds 3 baths2,098 sq. ft.274 Saddlewood Circle, Highlands Ranch, CO 80126
MLS# 9978592Listed by: EMBER + STONE REALTY LLC - New
 $775,000Active4 beds 4 baths4,368 sq. ft.
$775,000Active4 beds 4 baths4,368 sq. ft.7041 Chestnut Hill Trail, Highlands Ranch, CO 80130
MLS# 5988614Listed by: COLDWELL BANKER REALTY 44 - New
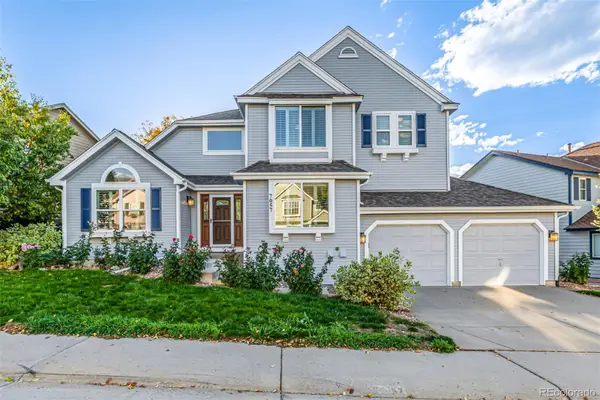 $875,000Active4 beds 3 baths3,951 sq. ft.
$875,000Active4 beds 3 baths3,951 sq. ft.7057 Chestnut Hill Street, Highlands Ranch, CO 80130
MLS# 8542875Listed by: EXP REALTY, LLC - New
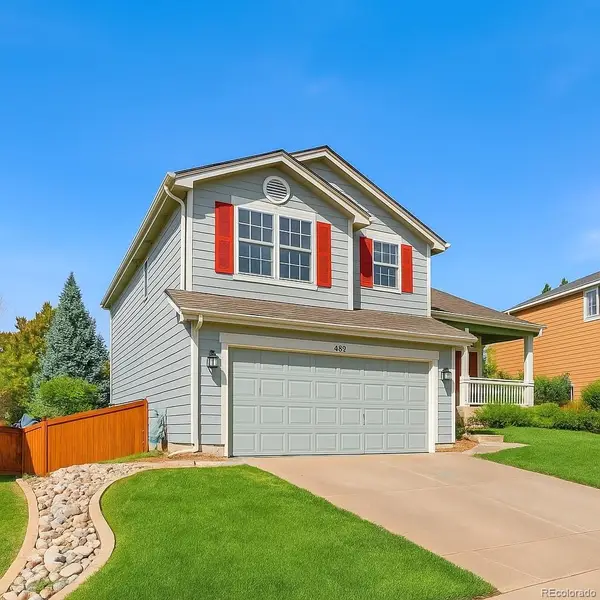 $604,900Active4 beds 3 baths1,860 sq. ft.
$604,900Active4 beds 3 baths1,860 sq. ft.469 Stellars Jay Drive, Highlands Ranch, CO 80129
MLS# 8618550Listed by: CHALLIS REAL ESTATE COMPANY LLC - New
 $725,000Active3 beds 3 baths2,702 sq. ft.
$725,000Active3 beds 3 baths2,702 sq. ft.3171 Green Haven Circle, Highlands Ranch, CO 80126
MLS# 9012716Listed by: BROKERS GUILD REAL ESTATE - New
 $633,900Active2 beds 2 baths1,568 sq. ft.
$633,900Active2 beds 2 baths1,568 sq. ft.3498 Cascina Place #A, Highlands Ranch, CO 80126
MLS# 2901121Listed by: REDFIN CORPORATION - New
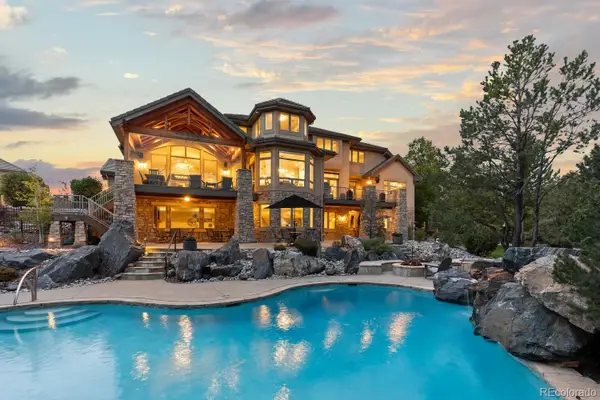 $2,675,000Active5 beds 7 baths7,082 sq. ft.
$2,675,000Active5 beds 7 baths7,082 sq. ft.1211 Michener Way, Highlands Ranch, CO 80126
MLS# 6376099Listed by: COMPASS - DENVER
