9896 Wyecliff Drive, Highlands Ranch, CO 80126
Local realty services provided by:ERA New Age
Listed by: rob stark, mary (erin) glombeckirob@starkrealestategroup.com,303-503-5736
Office: re/max professionals
MLS#:8280860
Source:ML
Price summary
- Price:$975,000
- Price per sq. ft.:$216.57
- Monthly HOA dues:$57
About this home
Welcome to an exceptional home in one of the most desirable neighborhoods in Highlands Ranch! Ideally positioned on a .22 acre lot you will enjoy spectacular mountain vistas & evening sunsets from the west-facing porch. Stepping inside, a stunning grand entry greets you with soaring ceilings, radiant natural light & beautiful hardwoods--creating an open and inviting ambiance. The pièce de résistance is the incredible Great room boasting ultra high ceilings, oversized window, fireplace set with custom brick work, a perfect space for entertaining. It opens to the chef kitchen with massive granite island/breakfast bar, pendant lights, wall of cabinets, built-in desk, eat in nook. From here step out to the tiered TREX deck framed by mature trees; you'll spend many days enjoying Colorado's abundant sunshine, dining al fresco. You have a sun-filled living room with tall windows & adjacent formal dining room, as well as a dedicated office (conforming bedroom) perfect for the executive. The main floor includes a 3/4 bath & beautifully designed mud/laundry room fitted with granite counters & utility sink. An elegant staircase invites you upstairs where a spacious loft overlooks the main living area. The luxurious primary suite features vaulted ceilings, a private balcony with blue sky views, a spa-inspired bath with 2-sided fireplace, soaking tub, gleaming marble floors, dual vanity & ample walk-in closet. Three additional bedrooms and a full bath complete the upper level. The finished basement with 1/2 bath extends the living space to customize as desired; currently used as an art studio. The finished 3-car garage is a car enthusiast's dream oversized deep/wide with plenty of storage & exterior access door. Enjoy an ideal location with access to scenic trails, 4 HRCA rec centers, clubhouse, pools, tennis/pickle ball courts & fitness classes. You're within the highly rated Douglas County school district and close to multiple amenities, shopping & restaurants.
Contact an agent
Home facts
- Year built:1991
- Listing ID #:8280860
Rooms and interior
- Bedrooms:5
- Total bathrooms:4
- Full bathrooms:2
- Half bathrooms:1
- Living area:4,502 sq. ft.
Heating and cooling
- Cooling:Central Air
- Heating:Forced Air, Natural Gas
Structure and exterior
- Roof:Composition
- Year built:1991
- Building area:4,502 sq. ft.
- Lot area:0.22 Acres
Schools
- High school:Mountain Vista
- Middle school:Mountain Ridge
- Elementary school:Summit View
Utilities
- Water:Public
- Sewer:Public Sewer
Finances and disclosures
- Price:$975,000
- Price per sq. ft.:$216.57
- Tax amount:$5,717 (2024)
New listings near 9896 Wyecliff Drive
- New
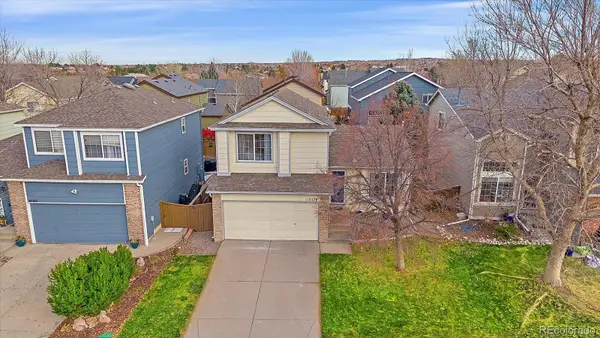 $574,900Active3 beds 2 baths1,807 sq. ft.
$574,900Active3 beds 2 baths1,807 sq. ft.10578 Hyacinth Lane, Highlands Ranch, CO 80129
MLS# 7408438Listed by: GILLETTE REALTY GROUP LLC - New
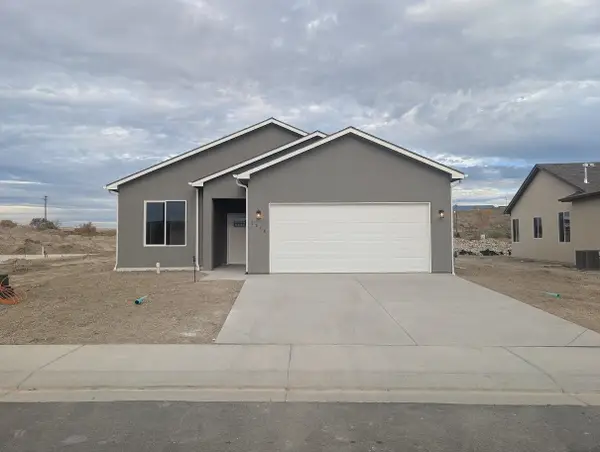 $359,900Active3 beds 2 baths1,468 sq. ft.
$359,900Active3 beds 2 baths1,468 sq. ft.2278 High Water Way, Whitewater, CO 81527
MLS# 20255332Listed by: TRADITIONS REAL ESTATE, LLC - New
 $750,000Active4 beds 3 baths3,058 sq. ft.
$750,000Active4 beds 3 baths3,058 sq. ft.978 Sage Sparrow Circle, Highlands Ranch, CO 80129
MLS# 8265265Listed by: RE/MAX PROFESSIONALS - New
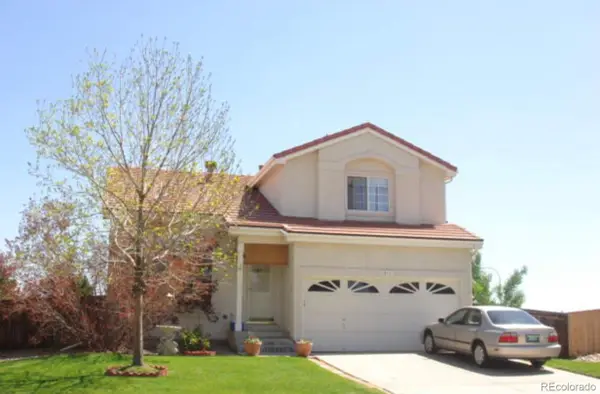 $575,000Active3 beds 3 baths1,744 sq. ft.
$575,000Active3 beds 3 baths1,744 sq. ft.1511 Spring Water Way, Highlands Ranch, CO 80129
MLS# 8951119Listed by: HOME REALTY LLC - New
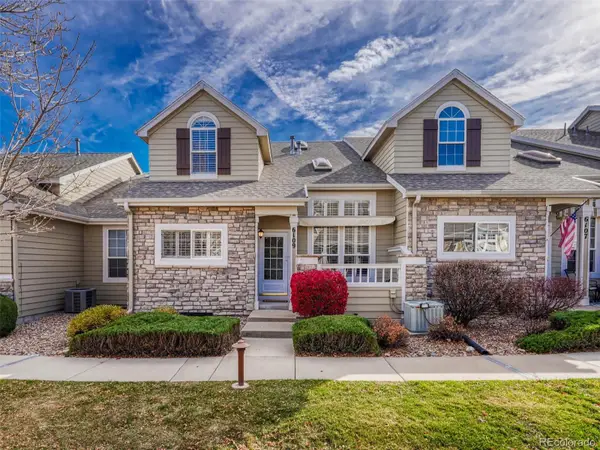 $498,000Active2 beds 3 baths2,458 sq. ft.
$498,000Active2 beds 3 baths2,458 sq. ft.6109 Trailhead Road, Highlands Ranch, CO 80130
MLS# 2925285Listed by: MB REALTY IN COLORADO LLC - New
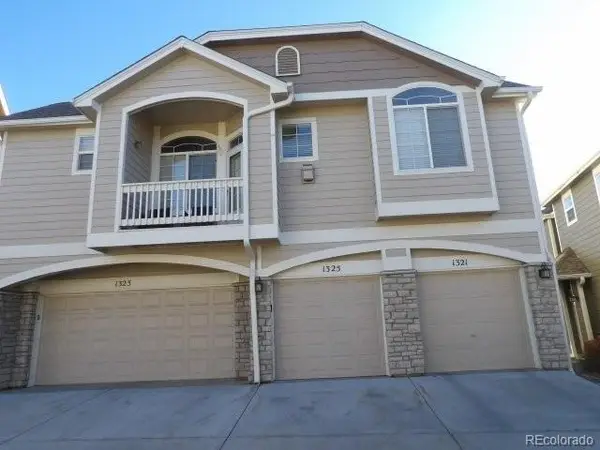 $425,000Active2 beds 3 baths1,435 sq. ft.
$425,000Active2 beds 3 baths1,435 sq. ft.1325 Carlyle Park Circle, Highlands Ranch, CO 80129
MLS# 5887424Listed by: RE/MAX ALLIANCE - Open Sat, 12 to 2pmNew
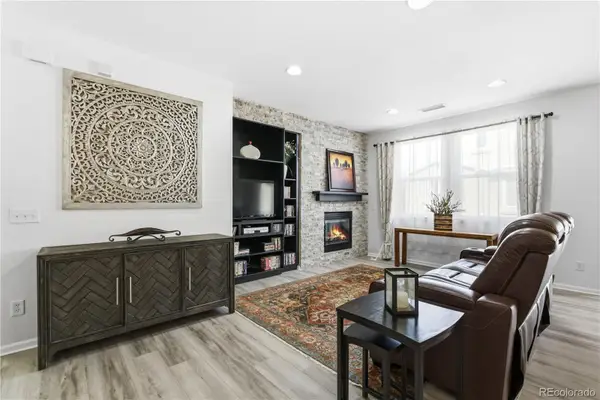 $470,000Active2 beds 2 baths1,509 sq. ft.
$470,000Active2 beds 2 baths1,509 sq. ft.3851 Stonebrush Drive #11B, Highlands Ranch, CO 80126
MLS# 7404770Listed by: KELLER WILLIAMS DTC - New
 $600,000Active4 beds 4 baths1,907 sq. ft.
$600,000Active4 beds 4 baths1,907 sq. ft.8430 Donati Terrace #A, Highlands Ranch, CO 80129
MLS# 7333552Listed by: RE/MAX PROFESSIONALS - New
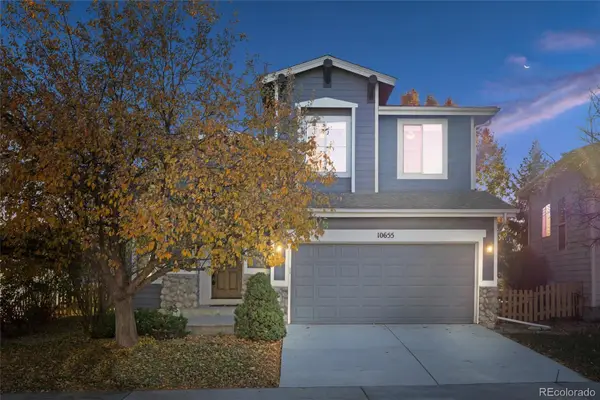 $615,000Active3 beds 3 baths1,918 sq. ft.
$615,000Active3 beds 3 baths1,918 sq. ft.10655 Cherrybrook Circle, Highlands Ranch, CO 80126
MLS# 2951208Listed by: COLDWELL BANKER REALTY 24
