9946 Wyecliff Drive, Highlands Ranch, CO 80126
Local realty services provided by:RONIN Real Estate Professionals ERA Powered
Listed by: lyna nguyennguyen.lyna@gmail.com,720-365-2974
Office: brokers guild real estate
MLS#:3848698
Source:ML
Price summary
- Price:$1,075,000
- Price per sq. ft.:$290.54
- Monthly HOA dues:$49
About this home
Welcome to your Highlands Ranch haven—where timeless charm meets modern upgrades in one of the area's most desirable communities.
Step onto the inviting covered front porch, framed by mature trees and fresh exterior paint, and feel instantly at home. In the backyard, your private retreat awaits—complete with a pergola, beautifully landscaped yard, and a hot tub for unforgettable evenings under the stars.
Inside, a dramatic two-story foyer greets you with soaring ceilings, streams of natural light, and elegant custom railings. To the left, the formal living room flows seamlessly into a chef’s dream kitchen featuring custom cabinetry, a massive quartz island, matte white GE Café appliances, and a built-in coffee station. Just beyond, the cozy family room invites gatherings around the fireplace.
The main floor offers a versatile bedroom and full bath—perfect for guests—along with a beautifully designed mudroom and laundry area with direct garage access.
Upstairs, a spacious loft overlooks the main living area, ideal as an office, playroom, or reading nook. The luxurious primary suite offers vaulted ceilings and a spa-inspired bath with a soaking tub, glass-enclosed shower, dual vanity, and a generous walk-in closet. Two additional bedrooms and a full bath complete the upper level.
The finished basement expands your living space with brand-new carpet, a large great room, another full bath, and a fifth bedroom—ideal for a home office, gym, or guest suite.
Located minutes from C-470, I-25, Chatfield State Park, top-rated recreation centers, and golf courses, this home also offers access to multiple scenic trails—perfect for walking, biking, or enjoying Colorado’s natural beauty. All this, within the highly rated Douglas County School District, makes this home the perfect blend of convenience, comfort, and community.
Contact an agent
Home facts
- Year built:1991
- Listing ID #:3848698
Rooms and interior
- Bedrooms:5
- Total bathrooms:4
- Full bathrooms:4
- Living area:3,700 sq. ft.
Heating and cooling
- Cooling:Central Air
- Heating:Forced Air
Structure and exterior
- Roof:Composition
- Year built:1991
- Building area:3,700 sq. ft.
- Lot area:0.27 Acres
Schools
- High school:Mountain Vista
- Middle school:Mountain Ridge
- Elementary school:Summit View
Utilities
- Water:Public
- Sewer:Public Sewer
Finances and disclosures
- Price:$1,075,000
- Price per sq. ft.:$290.54
- Tax amount:$5,298 (2024)
New listings near 9946 Wyecliff Drive
- New
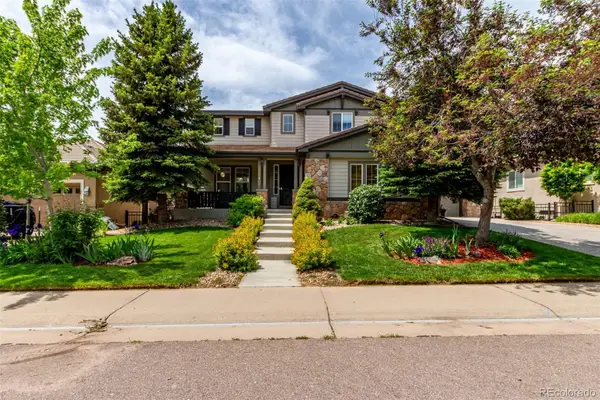 $1,750,000Active5 beds 7 baths6,472 sq. ft.
$1,750,000Active5 beds 7 baths6,472 sq. ft.8993 Stonecrest Way, Highlands Ranch, CO 80129
MLS# 5476741Listed by: VALOR REAL ESTATE, LLC - New
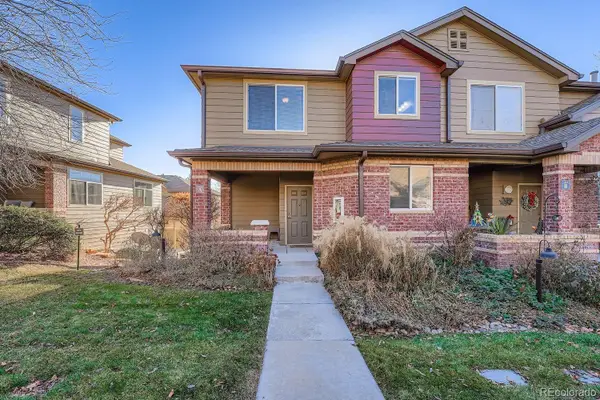 $450,000Active2 beds 3 baths1,616 sq. ft.
$450,000Active2 beds 3 baths1,616 sq. ft.6452 Silver Mesa Drive #A, Highlands Ranch, CO 80130
MLS# 6589709Listed by: HQ HOMES - New
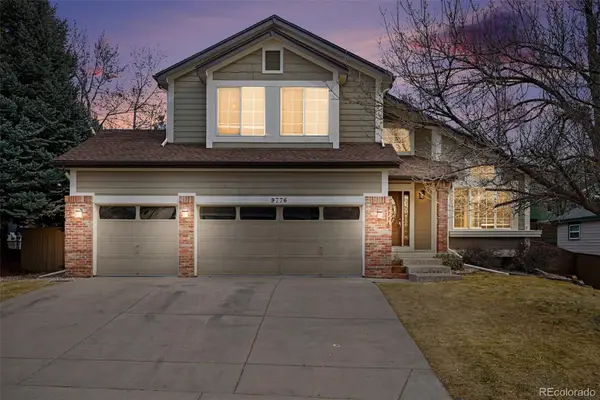 $835,000Active5 beds 4 baths3,828 sq. ft.
$835,000Active5 beds 4 baths3,828 sq. ft.9776 Westbury Way, Highlands Ranch, CO 80129
MLS# 5338097Listed by: KELLER WILLIAMS DTC - Coming Soon
 $650,000Coming Soon3 beds 3 baths
$650,000Coming Soon3 beds 3 baths2272 Hyacinth Road, Highlands Ranch, CO 80129
MLS# 4608483Listed by: COMPASS - DENVER - Coming SoonOpen Sat, 2 to 4pm
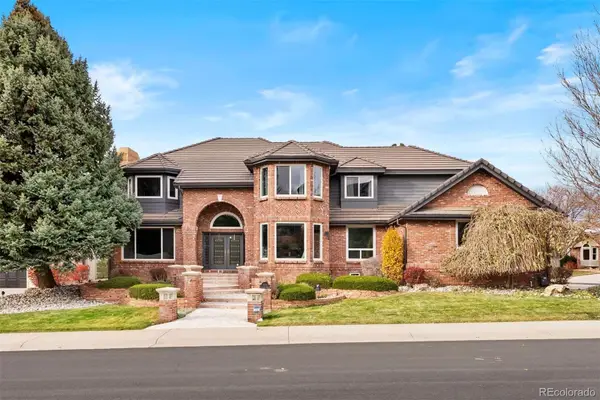 $1,995,000Coming Soon4 beds 5 baths
$1,995,000Coming Soon4 beds 5 baths1193 Phipps Court, Highlands Ranch, CO 80126
MLS# 4604400Listed by: LIV SOTHEBY'S INTERNATIONAL REALTY  $1,299,950Pending6 beds 5 baths5,137 sq. ft.
$1,299,950Pending6 beds 5 baths5,137 sq. ft.9218 Gold Lace Place, Highlands Ranch, CO 80129
MLS# 9026087Listed by: RICHMOND REALTY INC- New
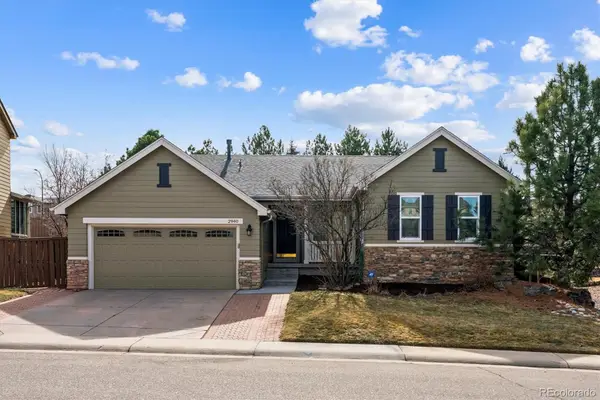 $925,000Active5 beds 5 baths3,700 sq. ft.
$925,000Active5 beds 5 baths3,700 sq. ft.2940 Timberchase Trail, Highlands Ranch, CO 80126
MLS# 8981995Listed by: EQUITY COLORADO REAL ESTATE - New
 $615,000Active3 beds 2 baths1,823 sq. ft.
$615,000Active3 beds 2 baths1,823 sq. ft.9585 Castle Ridge Circle, Highlands Ranch, CO 80129
MLS# 5539612Listed by: EMBER + STONE REALTY LLC - New
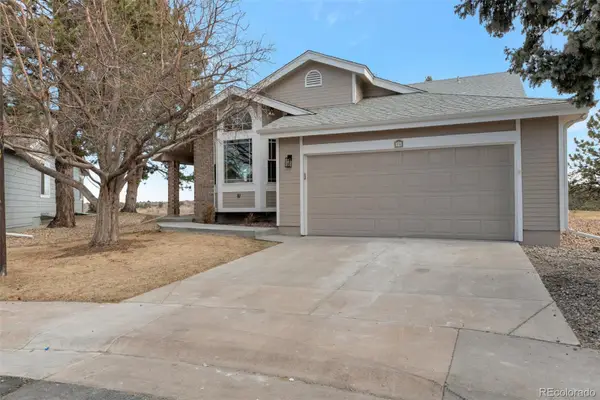 $875,000Active3 beds 3 baths2,922 sq. ft.
$875,000Active3 beds 3 baths2,922 sq. ft.14 Stonehaven Court, Littleton, CO 80130
MLS# 3368043Listed by: RE/MAX LEADERS - New
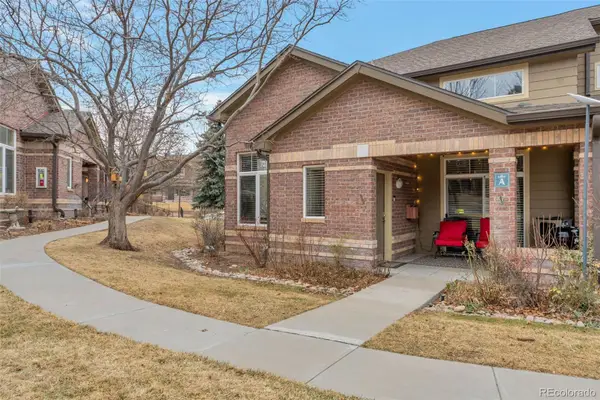 $575,000Active3 beds 3 baths1,860 sq. ft.
$575,000Active3 beds 3 baths1,860 sq. ft.6494 Silver Mesa Drive #A, Highlands Ranch, CO 80130
MLS# 6288126Listed by: RELAX REAL ESTATE PROS

