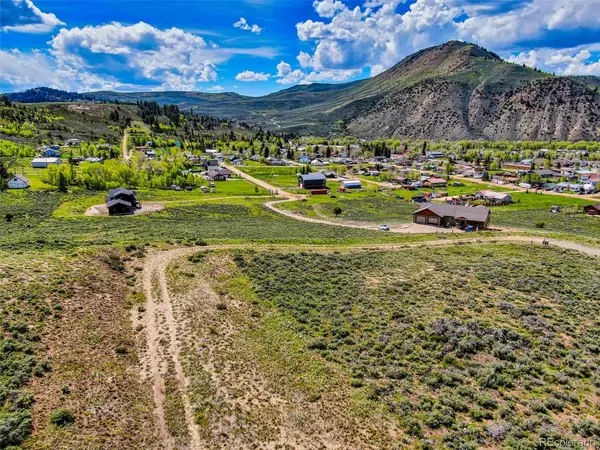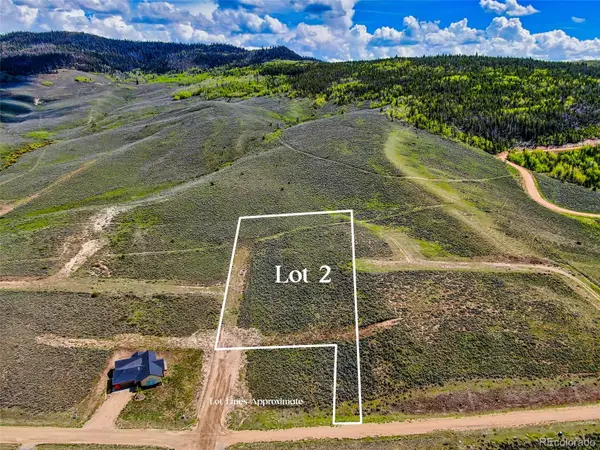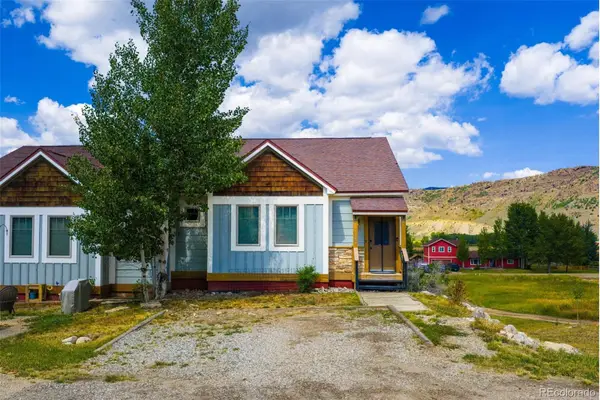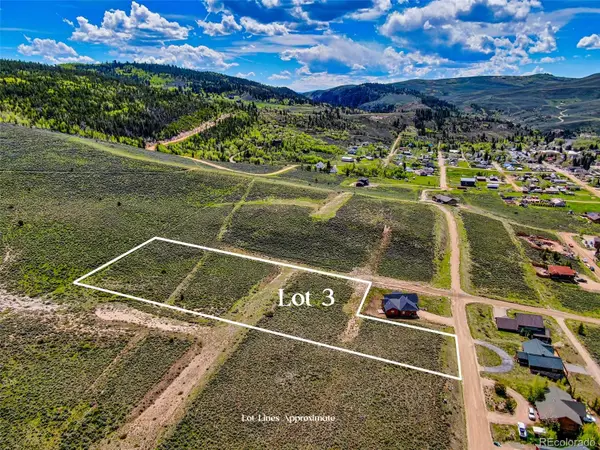121 Sumner Avenue, Hot Sulphur Springs, CO 80451
Local realty services provided by:LUX Real Estate Company ERA Powered
Listed by:amber lemonamber@amberlemon.com,970-531-2149
Office:coldwell banker - elevated realty
MLS#:2369234
Source:ML
Price summary
- Price:$445,000
- Price per sq. ft.:$600.54
About this home
This compact mountain home, originally built with an all stone exterior in the 1930’s was professionally redesigned, rebuilt and remodeled between 2016 & 2018 is being sold turn-key. Cozy mudroom entry, coat closet and storage welcome you into this well appointed home set on a large corner lot. Featuring a custom, high-end kitchen with stainless steel appliance, built-in dining nook, cabinet and granite table. Solid wood center beam, local beetle kill T&G vaulted ceilings and recessed lighting throughout draw the eyes up. Exquisite, distressed wood cabinets with soft close doors, custom knobs, granite counter and tile backsplash in the kitchen. Italian porcelain floor tiles, large soaking tub with frameless glass shower door, Italian marble and onyx stone shower/bath wainscot. Solid knotty pine doors and trim with bronze hardware and fixtures throughout. Gas fireplace heater w/realistic logs and stone surround is thermostatically controlled via remote to keep the home toasty warm. Stretch out in the spacious bedroom, walk-in closet with built-in storage shelving. Foam insulation, double pane windows and energy-saving cellular shades (cordless top-down/bottom-up) enhance efficiency. The exterior is a work of art; comprised of corrugated metal, rough-sawn wood siding, trim and metal roofing. No expense was spared during the remodel/rebuild of this incredible home; from the floor to the linens, everything is high end and designed for comfort! Enjoy the spacious covered decks with recycled composite decking; encouraging you to soak up the great outdoors. Underground electric opens up wonderful mountain views and the mature trees paint the quintessential mountain landscape. Walk to the HSS Resort & Spa for a relaxing soak in the natural hot spring pools; massage optional, but encouraged! A quick trip in either direction will take you to public lands for exploration, multiple reservoirs for fishing/water sports and don’t forget the world class skiing!
Contact an agent
Home facts
- Year built:2017
- Listing ID #:2369234
Rooms and interior
- Bedrooms:1
- Total bathrooms:1
- Full bathrooms:1
- Living area:741 sq. ft.
Heating and cooling
- Heating:Forced Air, Natural Gas
Structure and exterior
- Roof:Metal
- Year built:2017
- Building area:741 sq. ft.
- Lot area:0.14 Acres
Schools
- High school:Middle Park
- Middle school:East Grand
- Elementary school:Granby
Utilities
- Water:Public
- Sewer:Public Sewer
Finances and disclosures
- Price:$445,000
- Price per sq. ft.:$600.54
- Tax amount:$997 (2024)
New listings near 121 Sumner Avenue
 $299,000Active4.84 Acres
$299,000Active4.84 AcresLot 1 Ridgeway, Hot Sulphur Springs, CO 80451
MLS# 1601076Listed by: COLDWELL BANKER - ELEVATED REALTY $299,000Active5.96 Acres
$299,000Active5.96 AcresLot 4 Ridgeway, Hot Sulphur Springs, CO 80451
MLS# 6528776Listed by: COLDWELL BANKER - ELEVATED REALTY $149,000Active2.48 Acres
$149,000Active2.48 AcresLot 2 Ridgeway, Hot Sulphur Springs, CO 80451
MLS# 7547634Listed by: COLDWELL BANKER - ELEVATED REALTY- New
 $525,000Active3 beds 3 baths1,980 sq. ft.
$525,000Active3 beds 3 baths1,980 sq. ft.143 E Grand Avenue, Hot Sulphur Springs, CO 80451
MLS# 9237947Listed by: COLDWELL BANKER - ELEVATED REALTY  $858,500Active3 beds 2 baths1,901 sq. ft.
$858,500Active3 beds 2 baths1,901 sq. ft.630 E Sumner Avenue, Hot Sulphur Springs, CO 80451
MLS# 8338207Listed by: COLDWELL BANKER - ELEVATED REALTY $54,900Active0.21 Acres
$54,900Active0.21 AcresLot 4-6 Ridgeway, Hot Sulphur Springs, CO 80451
MLS# 6606951Listed by: COLDWELL BANKER - ELEVATED REALTY $149,000Active2.62 Acres
$149,000Active2.62 AcresLot 3 Ridgeway Avenue, Hot Sulphur Springs, CO 80451
MLS# 7177273Listed by: COLDWELL BANKER - ELEVATED REALTY $175,000Active1.72 Acres
$175,000Active1.72 AcresLot 1-22 Roosevelt Avenue, Hot Sulphur Springs, CO 80451
MLS# 8667512Listed by: COLDWELL BANKER - ELEVATED REALTY $14,900Active0.23 Acres
$14,900Active0.23 AcresLot 8-9 Gcr 559, Hot Sulphur Springs, CO 80451
MLS# 8860614Listed by: COLDWELL BANKER - ELEVATED REALTY
