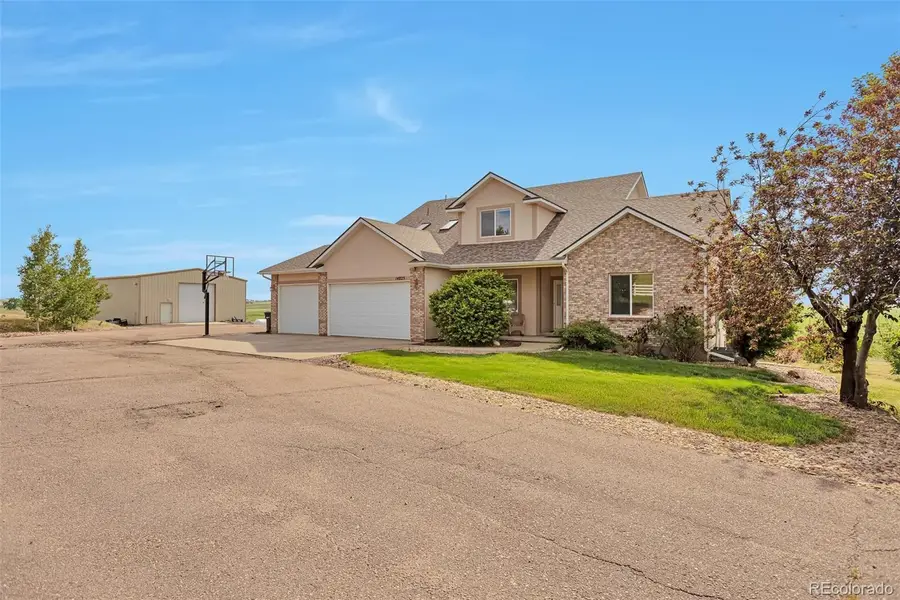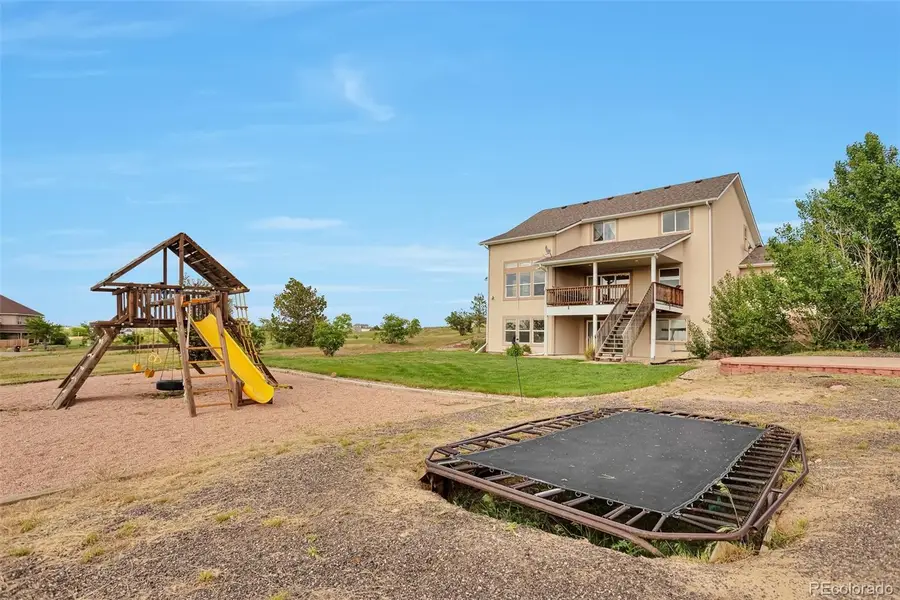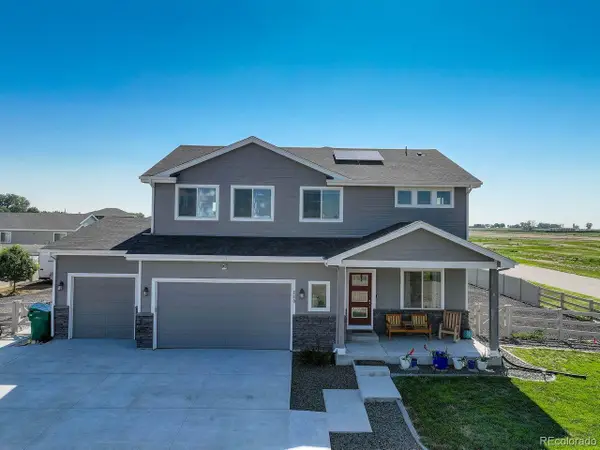14825 Almstead Street, Hudson, CO 80642
Local realty services provided by:LUX Denver ERA Powered



14825 Almstead Street,Hudson, CO 80642
$875,000
- 5 Beds
- 4 Baths
- 3,647 sq. ft.
- Single family
- Active
Listed by:tina stottGrowthame@gmail.com,219-424-0942
Office:growth asset management executives
MLS#:8475246
Source:ML
Price summary
- Price:$875,000
- Price per sq. ft.:$239.92
- Monthly HOA dues:$116.67
About this home
Come see this newly listed farm house at the end of the road on 8+ acres today. You will love the stunning views of the entire front range with your acreage behind you. This home boasts cathedral ceilings, 2 fireplaces, AC, walk-in closets, 3 car garage and on 8 acres. The large kitchen has ample storage, pantry, stainless appliances and eat in kitchen with amazing views. Outside deck for dining, work or entertainment with stairs that walk down to yard. Primary bedroom, an office, laundry and family room complete the main living space. Head upstairs to an additional 3 large bedrooms and 2 full baths. A fully finished walk out basement heads straight into your yard has a family room, fireplace, office and bedroom. Not only does it have a 3 car heated garage attached to the house but a 2400 sq. ft metal building for storage, work or toys. Dirt road to house maintained by HOA. HOA well water included in HOA fees. Propane tank on site for heat. Use land to ride your toys, for extra parking for RV, boat. Farm life close to the city with 10 minutes to Brighton and Commerce City. Close to DIA minutes to 76.
Contact an agent
Home facts
- Year built:2002
- Listing Id #:8475246
Rooms and interior
- Bedrooms:5
- Total bathrooms:4
- Full bathrooms:2
- Half bathrooms:1
- Living area:3,647 sq. ft.
Heating and cooling
- Cooling:Central Air
- Heating:Forced Air
Structure and exterior
- Roof:Composition
- Year built:2002
- Building area:3,647 sq. ft.
- Lot area:8.25 Acres
Schools
- High school:Brighton
- Middle school:Overland Trail
- Elementary school:Mary E Pennock
Utilities
- Water:Shared Well
- Sewer:Septic Tank
Finances and disclosures
- Price:$875,000
- Price per sq. ft.:$239.92
- Tax amount:$6,431 (2024)
New listings near 14825 Almstead Street
- Coming Soon
 $780,000Coming Soon4 beds 3 baths
$780,000Coming Soon4 beds 3 baths505 Foxtail Drive, Hudson, CO 80642
MLS# 1898486Listed by: KEY TEAM REAL ESTATE CORP.  $795,000Active3 beds 3 baths4,015 sq. ft.
$795,000Active3 beds 3 baths4,015 sq. ft.140 Buckboard Drive, Hudson, CO 80642
MLS# 5067984Listed by: COLDWELL BANKER REALTY 18- Open Sat, 12 to 3pm
 $825,000Active3 beds 2 baths4,170 sq. ft.
$825,000Active3 beds 2 baths4,170 sq. ft.31460 E 162nd Avenue, Hudson, CO 80642
MLS# 2096349Listed by: RE/MAX MOMENTUM  $799,000Active3 beds 2 baths4,070 sq. ft.
$799,000Active3 beds 2 baths4,070 sq. ft.16735 Shadow Wood Court, Hudson, CO 80642
MLS# 7059942Listed by: RE/MAX MOMENTUM- New
 $800,000Active5 beds 3 baths3,398 sq. ft.
$800,000Active5 beds 3 baths3,398 sq. ft.31501 E 161st Court, Hudson, CO 80642
MLS# 5158388Listed by: REAL BROKER, LLC DBA REAL  $734,973Pending3 beds 2 baths3,732 sq. ft.
$734,973Pending3 beds 2 baths3,732 sq. ft.13880 Cavanaugh Road, Hudson, CO 80642
MLS# 8848830Listed by: BUY-OUT COMPANY REALTY, LLC $590,680Active3 beds 2 baths1,570 sq. ft.
$590,680Active3 beds 2 baths1,570 sq. ft.455 Lexi Lane, Hudson, CO 80642
MLS# IR1038501Listed by: GROUP MULBERRY $595,510Active3 beds 2 baths1,336 sq. ft.
$595,510Active3 beds 2 baths1,336 sq. ft.235 Dawn Drive, Hudson, CO 80642
MLS# IR1038307Listed by: GROUP MULBERRY $511,515Active3 beds 2 baths1,341 sq. ft.
$511,515Active3 beds 2 baths1,341 sq. ft.450 Lexi Lane, Hudson, CO 80642
MLS# IR1038298Listed by: GROUP MULBERRY $1,399,999Active5 beds 5 baths3,417 sq. ft.
$1,399,999Active5 beds 5 baths3,417 sq. ft.2449 County Road 45, Hudson, CO 80642
MLS# 4635536Listed by: BLUE PEBBLE HOMES

