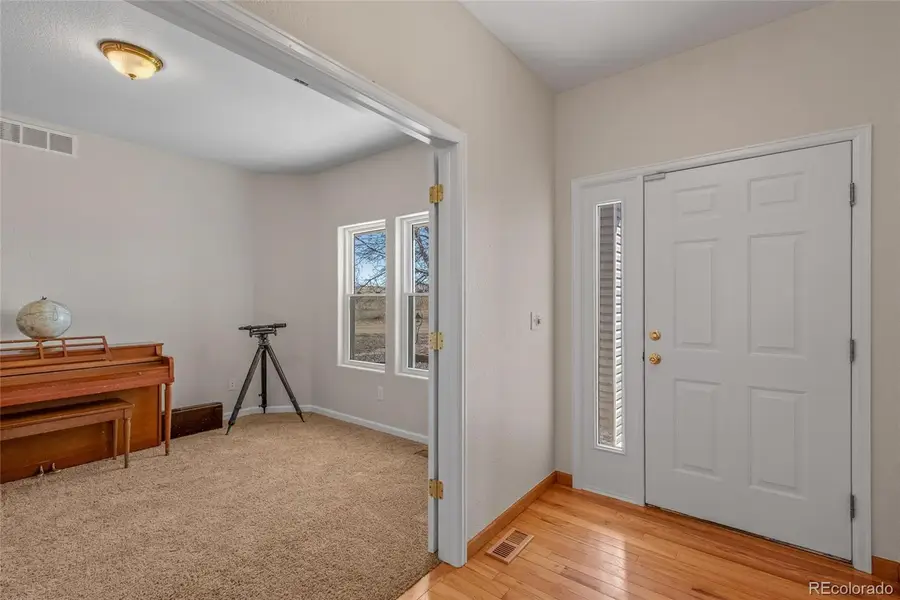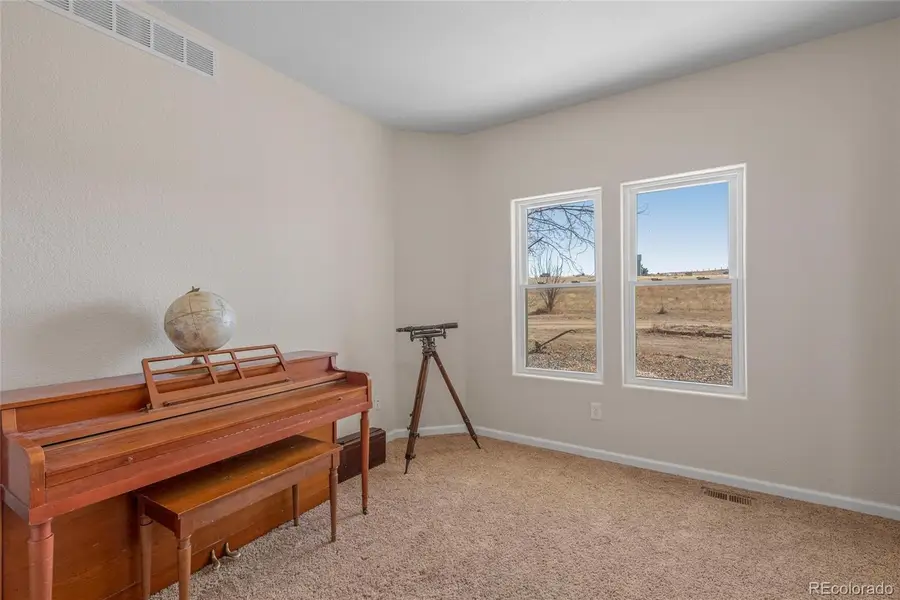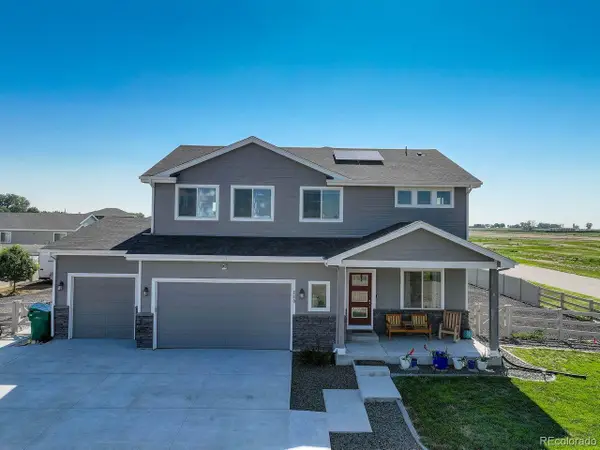35505 E 149th Court, Hudson, CO 80642
Local realty services provided by:ERA Teamwork Realty



35505 E 149th Court,Hudson, CO 80642
$757,500
- 3 Beds
- 3 Baths
- 3,478 sq. ft.
- Single family
- Active
Listed by:joni piercejonipierce@msn.com,303-668-1360
Office:mb hepp realty llc.
MLS#:9214369
Source:ML
Price summary
- Price:$757,500
- Price per sq. ft.:$217.8
- Monthly HOA dues:$108.33
About this home
Country living at its finest with incredible mountain views! Sprawling ranch style property on 9+ acres with 3/4" oak hardwood flooring throughout much of the main level, a 24x32 outbuilding, newer roof (March 2024) and new HVAC systems! Tons of natural light and windows in the kitchen which features loads of countertop and cabinet space, huge pantry with ample amount of wood shelving for storage, hardwood floors, spacious eating space and bay window. The vast and cozy family room will make you feel right at home and includes built ins, electrical outlet on floor for convenience when placing furniture and hardwood flooring. Primary bedroom features hardwood flooring, two walk-in closets and primary full bathroom with large vanity and linen closet. Sizable office including atrium doors. Two additional roomy bedrooms on main level, one with two closets. Partially finished bonus area/attic including small closet which could be used for a plethora of activities/uses. Full unfinished walk-out basement awaiting your finishing touches includes french doors leading to the exterior of the property along with a 3/4 finished bathroom. New furnace and A/C unit (2025), new waterproof Nema 3R outdoor rated electrical subpanel next to main electrical panel (Jan 2025), newer interior paint (Nov 2023) and newer 2 pane storm windows (Spring 23) throughout. 24x32 Metal outbuilding offers a small work space, additional shelving and much storage space. Oversized 3-Car garage with work bench and cabinets, features a 12-ft overhead door on the third bay perfect for toys or other large vehicles. This property boasts a covered front porch, large covered back patio along with a generous composition deck, stone fire pit area with stone pit, separate garden area, multiple raised garden beds, mature landscaping, and an outdoor playground set. You will want to spend your time enjoying all of the views and the endless possibilities this property has to offer!
Contact an agent
Home facts
- Year built:2002
- Listing Id #:9214369
Rooms and interior
- Bedrooms:3
- Total bathrooms:3
- Full bathrooms:2
- Living area:3,478 sq. ft.
Heating and cooling
- Cooling:Central Air
- Heating:Forced Air, Propane
Structure and exterior
- Roof:Composition
- Year built:2002
- Building area:3,478 sq. ft.
- Lot area:9.48 Acres
Schools
- High school:Brighton
- Middle school:Overland Trail
- Elementary school:Mary E Pennock
Utilities
- Water:Shared Well
- Sewer:Septic Tank
Finances and disclosures
- Price:$757,500
- Price per sq. ft.:$217.8
- Tax amount:$4,436 (2022)
New listings near 35505 E 149th Court
- New
 $622,595Active3 beds 3 baths2,612 sq. ft.
$622,595Active3 beds 3 baths2,612 sq. ft.215 Dawn Drive, Hudson, CO 80642
MLS# IR1041577Listed by: GROUP MULBERRY - Coming Soon
 $780,000Coming Soon4 beds 3 baths
$780,000Coming Soon4 beds 3 baths505 Foxtail Drive, Hudson, CO 80642
MLS# 1898486Listed by: KEY TEAM REAL ESTATE CORP.  $795,000Active3 beds 3 baths4,015 sq. ft.
$795,000Active3 beds 3 baths4,015 sq. ft.140 Buckboard Drive, Hudson, CO 80642
MLS# 5067984Listed by: COLDWELL BANKER REALTY 18 $825,000Active3 beds 2 baths4,170 sq. ft.
$825,000Active3 beds 2 baths4,170 sq. ft.31460 E 162nd Avenue, Hudson, CO 80642
MLS# 2096349Listed by: RE/MAX MOMENTUM $799,000Active3 beds 2 baths4,070 sq. ft.
$799,000Active3 beds 2 baths4,070 sq. ft.16735 Shadow Wood Court, Hudson, CO 80642
MLS# 7059942Listed by: RE/MAX MOMENTUM- New
 $800,000Active5 beds 3 baths3,398 sq. ft.
$800,000Active5 beds 3 baths3,398 sq. ft.31501 E 161st Court, Hudson, CO 80642
MLS# 5158388Listed by: REAL BROKER, LLC DBA REAL  $590,680Active3 beds 2 baths1,570 sq. ft.
$590,680Active3 beds 2 baths1,570 sq. ft.455 Lexi Lane, Hudson, CO 80642
MLS# IR1038501Listed by: GROUP MULBERRY $595,510Active3 beds 2 baths1,336 sq. ft.
$595,510Active3 beds 2 baths1,336 sq. ft.235 Dawn Drive, Hudson, CO 80642
MLS# IR1038307Listed by: GROUP MULBERRY $511,515Active3 beds 2 baths1,341 sq. ft.
$511,515Active3 beds 2 baths1,341 sq. ft.450 Lexi Lane, Hudson, CO 80642
MLS# IR1038298Listed by: GROUP MULBERRY $1,399,999Active5 beds 5 baths3,417 sq. ft.
$1,399,999Active5 beds 5 baths3,417 sq. ft.2449 County Road 45, Hudson, CO 80642
MLS# 4635536Listed by: BLUE PEBBLE HOMES

