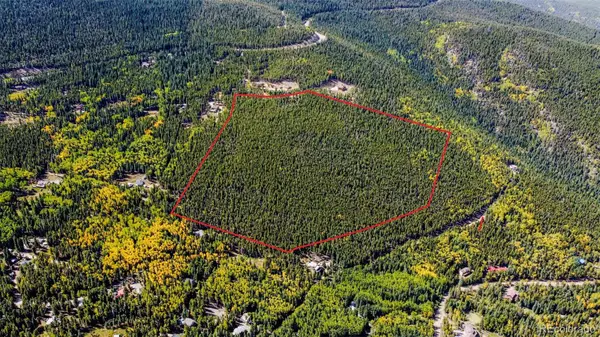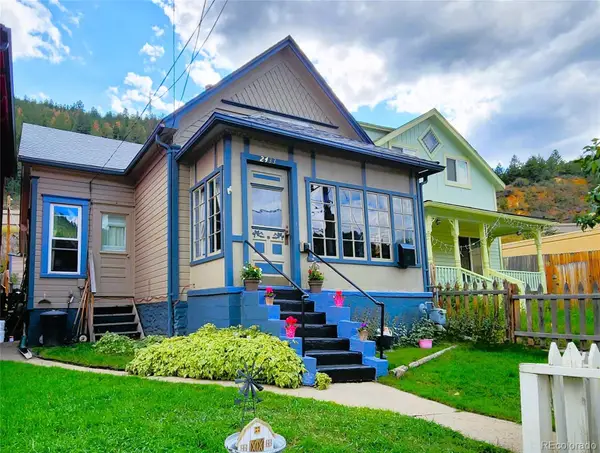1176 Raven Ridge Road, Idaho Springs, CO 80452
Local realty services provided by:ERA Shields Real Estate
1176 Raven Ridge Road,Idaho Springs, CO 80452
$870,000
- 4 Beds
- 3 Baths
- 2,433 sq. ft.
- Single family
- Pending
Listed by:kathryn l carlson3038169199
Office:homes and lifestyles of co
MLS#:IR1038081
Source:ML
Price summary
- Price:$870,000
- Price per sq. ft.:$357.58
About this home
VIEWS-VIEWS! *Nestled on 5 Acres *MOUNTAIN CHALET *Colorado Mountain Living **Primary Home, 2nd Home/or Short Term Vacation Rental. *Great Income Potential **AUTUMN BUYER BONUSES: *Furnished, New Furnace, Extended Dates & Contingency to Sell- fine, Low deposit, 1% Lender Incentive Towards Rate Buy Down ~or Reduce Your Cash to Close w/ Preferred Lender *Attractive Large Picture Windows *This Property Overlooks a 40 Acre Parcel Below & Forest beyond of 117+ Acres *Also Adjacent to Forest of 83+ Acres *Just 9 Mi to Hwy 74 in Evergreen - Bergan Park for Dining & Shopping *13 Mi to Evergreen Main Street *15 Mi to I-70 *40 min to Denver Metro *Private & Quiet *Primary Residence or 2nd Home *Lovely Blue Spruce, Pine & Aspen Trees w/Rock Outcroppings *Vaulted Ceilings *Light & Bright *Open Floor Plan *Welcome to Your Mountain Retreat *Spacious Family Room w/Wood Stove *Deck for Cookouts & Entertaining *Remodeled Kitchen w/Granite Countertops & Stainless Steel Appliances *Inviting Loft (for 4th Bedroom/Office) *Overlooking the Family Room, Picture Windows w/Views *Lower Level Great Room for Playing Cards & Games w/ Cozy 2nd Wood Stove *Relax in the Sauna -After Outdoor Fun *Work out in the Gym *You will Love this Floor Plan: Main Floor Open Living Concept- w/ Kitchen, Dining & Family Room *This Home Brings in Privacy for your Family & Guests *Featuring: 2 Bedrooms Upper, 1 Bedroom Main, and 1 Bedroom Lower w/ a Full Bathroom on Each Level -Next to the Bedrooms *High End Gym Equipment -in the Oversize Garage *Mud Room w/2nd Entrance *Attached Garage 2 space/Workshop & 1 space Detached. Abundance of Onsite Level Parking *2 Sheds for Your Tools & Toys *Full Home Generator *This Home is Located South of Idaho Springs- on the +Evergreen Side. *Short Term Rentals Allowed / STR Analysis Report Available.*NO hoa *County Maintained Roads, (2025) Furnace & Hot Water Heater, (2015) Roof. Note: Truck/Plow & ATV for sale. Call Agent for Tour.
Contact an agent
Home facts
- Year built:1977
- Listing ID #:IR1038081
Rooms and interior
- Bedrooms:4
- Total bathrooms:3
- Full bathrooms:3
- Living area:2,433 sq. ft.
Heating and cooling
- Heating:Forced Air, Propane, Wood Stove
Structure and exterior
- Roof:Composition
- Year built:1977
- Building area:2,433 sq. ft.
- Lot area:5 Acres
Schools
- High school:Clear Creek
- Middle school:Clear Creek
- Elementary school:King Murphy
Utilities
- Water:Well
- Sewer:Septic Tank
Finances and disclosures
- Price:$870,000
- Price per sq. ft.:$357.58
- Tax amount:$3,784 (2024)
New listings near 1176 Raven Ridge Road
- New
 $19,900Active0.33 Acres
$19,900Active0.33 AcresLot 408 Glory Hole Road, Idaho Springs, CO 80452
MLS# 6465517Listed by: EXP REALTY, LLC - New
 $395,000Active35.73 Acres
$395,000Active35.73 Acres000 Sawmill Lane, Idaho Springs, CO 80452
MLS# 5317819Listed by: COMPASS - DENVER - New
 $54,000Active0.38 Acres
$54,000Active0.38 Acres123 Nebraska Drive, Idaho Springs, CO 80452
MLS# 3406542Listed by: KELLER WILLIAMS PREFERRED REALTY  $295,000Active8.45 Acres
$295,000Active8.45 Acres01 S Spring Gulch Road, Idaho Springs, CO 80452
MLS# 6927228Listed by: PEAK ONE REALTY $385,000Active2 beds 1 baths1,000 sq. ft.
$385,000Active2 beds 1 baths1,000 sq. ft.2433 Miner Street, Idaho Springs, CO 80452
MLS# 6575236Listed by: CLEAR CREEK REALTY COLORADO LLC $62,999Active9.9 Acres
$62,999Active9.9 Acres601 Old Glory Route, Idaho Springs, CO 80452
MLS# 2475101Listed by: PLATLABS LLC $33,900Active2.77 Acres
$33,900Active2.77 Acres123 Lamartine Road, Idaho Springs, CO 80452
MLS# 9849292Listed by: KELLER WILLIAMS PREFERRED REALTY $49,900Active3.44 Acres
$49,900Active3.44 Acres123 Warren Gulch, Idaho Springs, CO 80452
MLS# 2332461Listed by: KELLER WILLIAMS PREFERRED REALTY $65,000Active0.34 Acres
$65,000Active0.34 AcresBeaver Road, Idaho Springs, CO 80452
MLS# 1919301Listed by: ENGEL & VOLKERS DENVER $605,000Active3 beds 2 baths1,700 sq. ft.
$605,000Active3 beds 2 baths1,700 sq. ft.136 Nebraska Drive, Idaho Springs, CO 80452
MLS# 5801035Listed by: RE/MAX ALLIANCE
