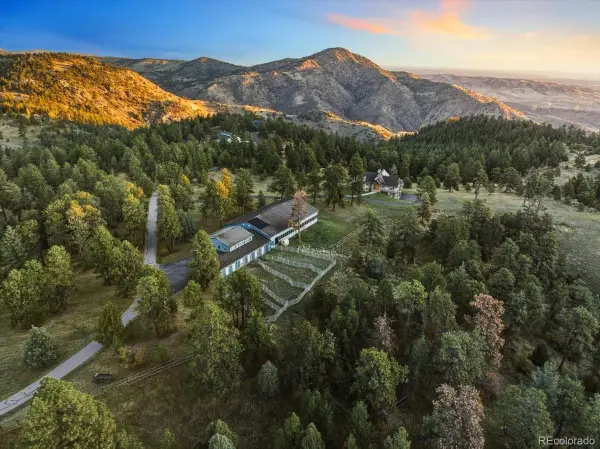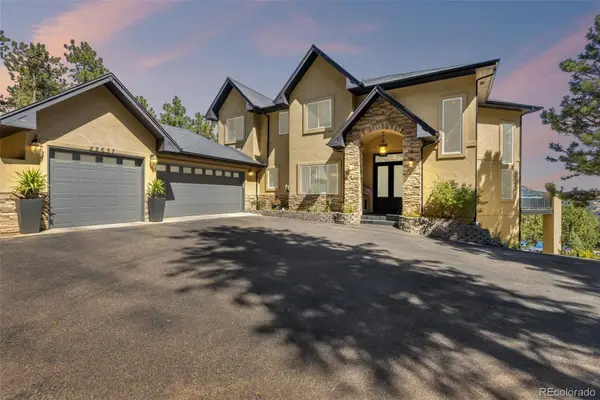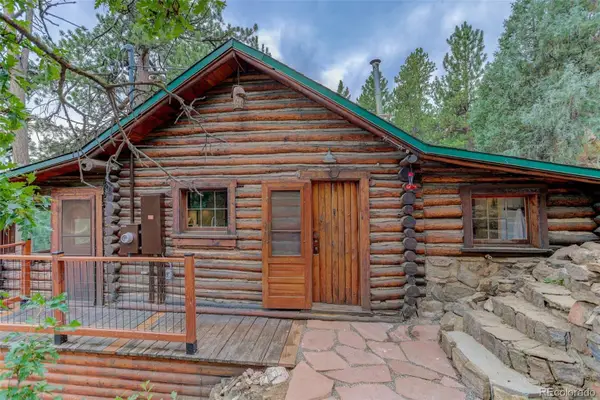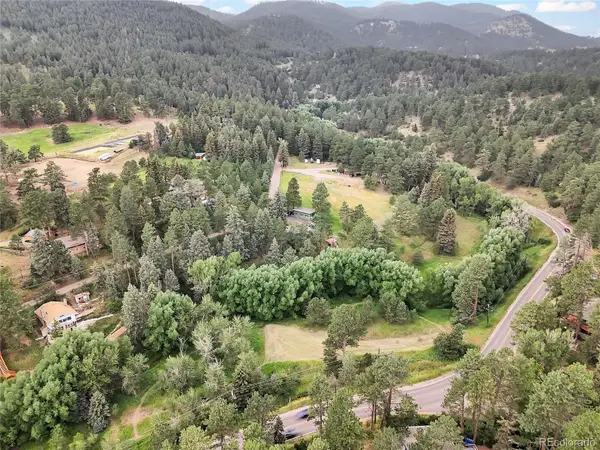5732 Santa Clara Road, Indian Hills, CO 80454
Local realty services provided by:RONIN Real Estate Professionals ERA Powered
5732 Santa Clara Road,Indian Hills, CO 80454
$500,000
- 2 Beds
- 1 Baths
- - sq. ft.
- Single family
- Sold
Listed by: lynn westfall, pedro siqueiralynnwestfall@gmail.com,303-587-1506
Office: liv sotheby's international realty
MLS#:5935111
Source:ML
Sorry, we are unable to map this address
Price summary
- Price:$500,000
About this home
Indian Hill Charmer--Escape to the mountains with this 2-bedroom, 1-bath log cabin nestled in the scenic Indian Hills community. With 2,373 sq. ft. of living space, this home offers the unique blend of peace and convenience, located just minutes from HWY 285. Whether you're seeking a quiet retreat or a base for outdoor adventures without the long commute, this cabin is the ideal spot. Plus, with a proven track record as a successful long-term rental, this property presents a fantastic opportunity.
The open-concept family room, with a stone, wood-burning fireplace, creates a warm and inviting atmosphere for cozy evenings. A bright office nook with walls of windows allows natural light to flood the room, making it perfect for remote work or creative pursuits. The media alcove offers a peaceful retreat for movie nights or quiet reading. The eat-in kitchen features tasteful stainless steel appliances, while the convenient laundry niche ensures ease of everyday living. The bathroom is both functional and stylish, with a tiled walk-in shower for added comfort. More flex room throughout the home allows for customizing for your own needs.
Outside, the fenced backyard provides a private oasis with a hot tub—ideal for unwinding after a long day or stargazing. Ample off-road parking adds to the property's convenience, and the gated road offers additional privacy. The location is unbeatable, with close proximity to many local trails, Red Rocks, and HWY 285, a gateway to endless Rocky Mountain recreation.
Note: Garage is not currently fit for use, but possibly offers potential storage space.
Contact an agent
Home facts
- Year built:1930
- Listing ID #:5935111
Rooms and interior
- Bedrooms:2
- Total bathrooms:1
Heating and cooling
- Heating:Forced Air, Natural Gas, Wood, Wood Stove
Structure and exterior
- Roof:Composition
- Year built:1930
Schools
- High school:Conifer
- Middle school:West Jefferson
- Elementary school:Parmalee
Utilities
- Water:Public
- Sewer:Septic Tank
Finances and disclosures
- Price:$500,000
- Tax amount:$4,466 (2024)
New listings near 5732 Santa Clara Road
 $4,800,000Active6 beds 5 baths3,565 sq. ft.
$4,800,000Active6 beds 5 baths3,565 sq. ft.20682 Falcon Wing Road, Indian Hills, CO 80454
MLS# IR1046420Listed by: EXP REALTY LLC $600,000Active3 beds 2 baths1,584 sq. ft.
$600,000Active3 beds 2 baths1,584 sq. ft.4374 Picutis Road, Indian Hills, CO 80454
MLS# 4747832Listed by: SWAN REALTY CORP $4,800,000Active6 beds 5 baths3,656 sq. ft.
$4,800,000Active6 beds 5 baths3,656 sq. ft.20682 Falcon Wing Road, Indian Hills, CO 80454
MLS# 4530831Listed by: EXP REALTY, LLC $1,599,000Active4 beds 4 baths4,280 sq. ft.
$1,599,000Active4 beds 4 baths4,280 sq. ft.22637 Shawnee Road, Indian Hills, CO 80454
MLS# 6031480Listed by: COLORADO REALTY 4 LESS, LLC $544,000Active2 beds 2 baths1,385 sq. ft.
$544,000Active2 beds 2 baths1,385 sq. ft.20650 Seminole Road, Indian Hills, CO 80454
MLS# 5921739Listed by: WILDFLOWER REALTY LLC $405,000Active0.52 Acres
$405,000Active0.52 Acres5296 Cherokee Road, Indian Hills, CO 80454
MLS# 6551282Listed by: THRIVE REAL ESTATE GROUP $250,000Active2.21 Acres
$250,000Active2.21 Acres5411 Parmalee Gulch Road, Indian Hills, CO 80454
MLS# 4291430Listed by: BERKSHIRE HATHAWAY HOMESERVICES ELEVATED LIVING RE $6,250,000Active1 beds 1 baths1,204 sq. ft.
$6,250,000Active1 beds 1 baths1,204 sq. ft.3800 Lakota Road, Indian Hills, CO 80454
MLS# 2523705Listed by: BERKSHIRE HATHAWAY HOMESERVICES ELEVATED LIVING RE $6,250,000Active159 Acres
$6,250,000Active159 Acres3800 Lakota Road, Indian Hills, CO 80454
MLS# 3179487Listed by: BERKSHIRE HATHAWAY HOMESERVICES ELEVATED LIVING RE $350,000Active10.33 Acres
$350,000Active10.33 Acres0 Raven Gulch Road, Morrison, CO 80465
MLS# 6247738Listed by: BERKSHIRE HATHAWAY HOMESERVICES ELEVATED LIVING RE
