1435 E Longbow Drive, Jefferson, CO 80456
Local realty services provided by:ERA New Age

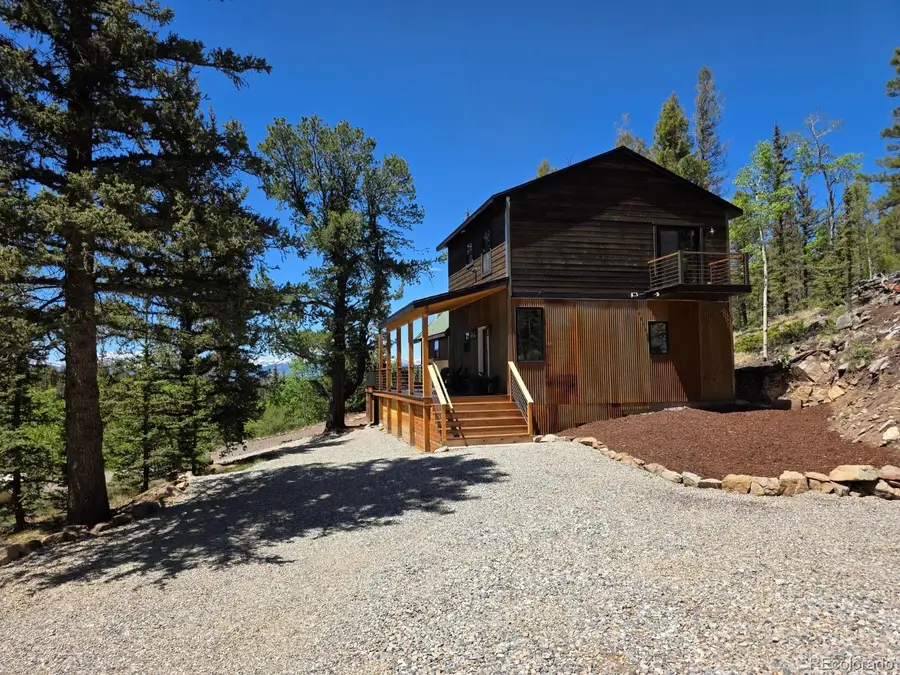
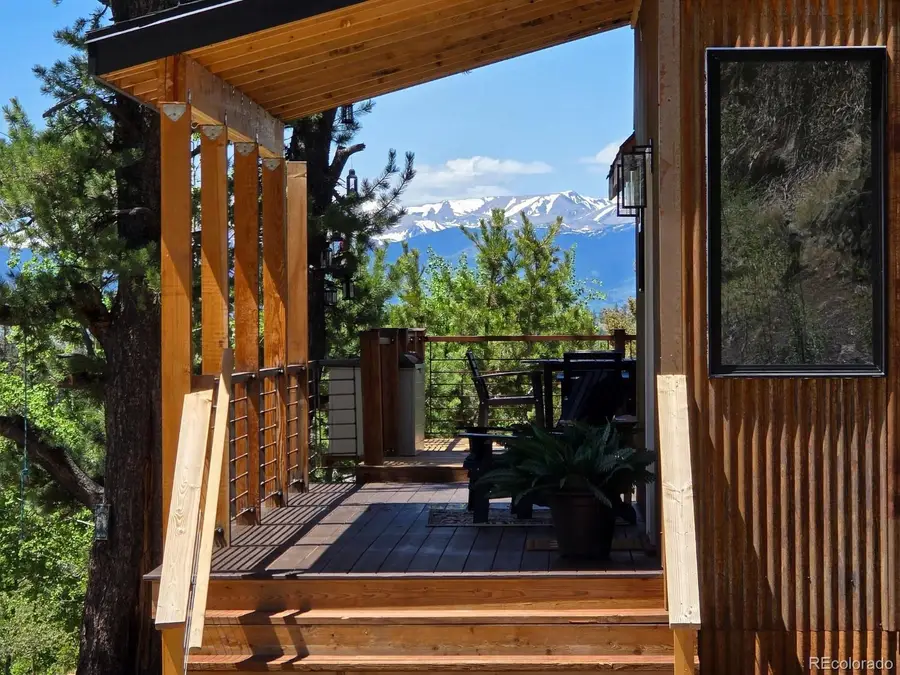
1435 E Longbow Drive,Jefferson, CO 80456
$647,000
- 2 Beds
- 2 Baths
- 1,680 sq. ft.
- Single family
- Active
Listed by:katie stampMountainhouseRE@gmail.com,970-688-1414
Office:exp realty, llc.
MLS#:7015560
Source:ML
Price summary
- Price:$647,000
- Price per sq. ft.:$385.12
- Monthly HOA dues:$3.75
About this home
This stunning mountain retreat is a rare gem—combining the timeless appeal of a classic log cabin with the comfort and style of a brand-new build. Perched on 3.5 private acres, the property showcases expansive mountain views, dramatic Bristlecone pines, rock outcroppings, and a flat, usable yard complete with a kids’ playhouse and swing set. Don’t let the age fool you—this home has been completely transformed with a modern addition featuring rustic metal siding, new windows, spa inspired bathrooms, updated appliances, and luxurious quartz and concrete countertops. Inside, the main level welcomes you with a bright entryway, a cozy reading nook under the stairs with built-in storage, and a spacious bedroom with a custom-built queen-size bunk bed. The open-concept great room centers around a cozy wood-burning stove and flows into a beautifully updated kitchen—ideal for gathering and entertaining. Smart home features include WiFi-enabled lighting, a Nest thermostat, and wired CenturyLink fiber internet, ensuring convenience and connectivity. Outdoor living is just as exceptional, with an expansive deck, a flagstone patio with a gas fire pit, and a private hot tub—all set against the backdrop of big Colorado views. The primary suite upstairs is a true retreat, featuring an electric fireplace, luxurious oversized en suite bathroom with laundry, and a private balcony to soak in the scenery. An adjacent office overlooking the great room provides a flexible workspace and includes a pull-out couch—offering a versatile flex space. Tucked in a quiet section of Indian Mountain, you’ll also enjoy access to top-tier community amenities including RV storage, comfort station with showers and laundry, hiking trails, parks, frisbee golf, and a welcoming community center. With its spacious flat lot, high-end updates, and unmatched setting, this home is an exceptional opportunity to experience the best of mountain living— inviting, full of character, and ready for your next chapter.
Contact an agent
Home facts
- Year built:2002
- Listing Id #:7015560
Rooms and interior
- Bedrooms:2
- Total bathrooms:2
- Full bathrooms:1
- Living area:1,680 sq. ft.
Heating and cooling
- Heating:Baseboard, Electric, Forced Air, Propane
Structure and exterior
- Roof:Shingle
- Year built:2002
- Building area:1,680 sq. ft.
- Lot area:3.5 Acres
Schools
- High school:South Park
- Middle school:South Park
- Elementary school:Edith Teter
Utilities
- Sewer:Septic Tank
Finances and disclosures
- Price:$647,000
- Price per sq. ft.:$385.12
- Tax amount:$1,793 (2024)
New listings near 1435 E Longbow Drive
- New
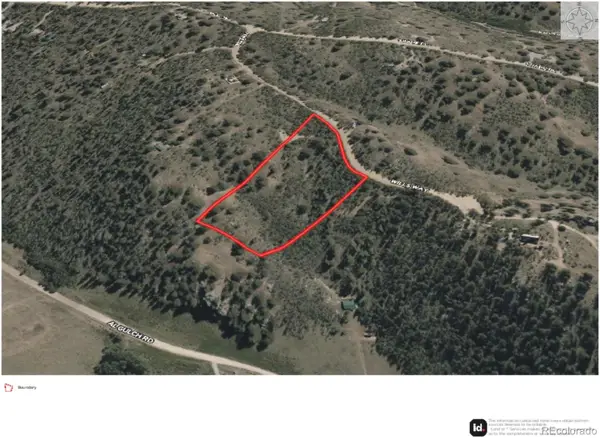 $84,999Active3 Acres
$84,999Active3 Acres142 Wills Way, Jefferson, CO 80456
MLS# 4353321Listed by: PLATLABS LLC - Coming Soon
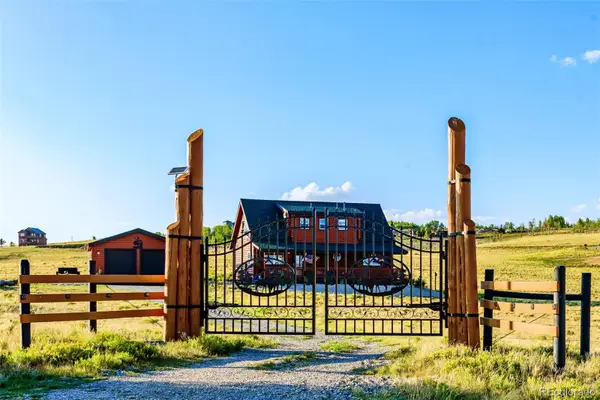 $595,000Coming Soon4 beds 3 baths
$595,000Coming Soon4 beds 3 baths322 Red Hill Road, Jefferson, CO 80456
MLS# 3750828Listed by: COLORADO PREMIER REALTY - New
 $625,000Active3 beds 2 baths1,976 sq. ft.
$625,000Active3 beds 2 baths1,976 sq. ft.127 Al Gulch Court, Jefferson, CO 80456
MLS# 2532479Listed by: MODUS REAL ESTATE - New
 $37,500Active2 Acres
$37,500Active2 Acres252 Albino Road, Jefferson, CO 80456
MLS# 6362056Listed by: CENTURY 21 COMMUNITY FIRST - New
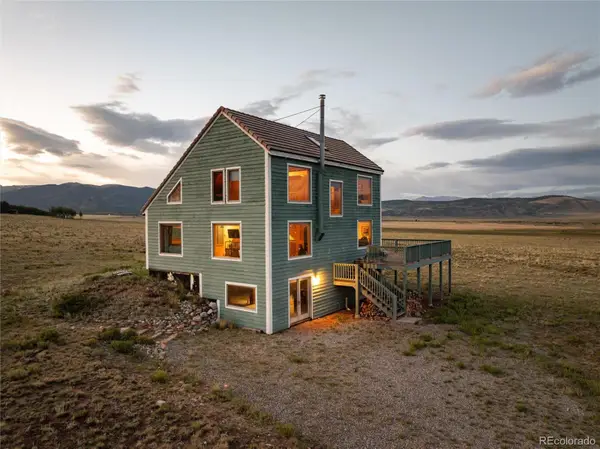 $550,000Active2 beds 2 baths2,799 sq. ft.
$550,000Active2 beds 2 baths2,799 sq. ft.99 Ohler Court, Jefferson, CO 80456
MLS# 3006465Listed by: PAFFRATH & THOMAS REAL ESTATE - New
 $75,000Active2 Acres
$75,000Active2 Acres27 Outlaw Court, Jefferson, CO 80456
MLS# 4977582Listed by: JEFFERSON REAL ESTATE 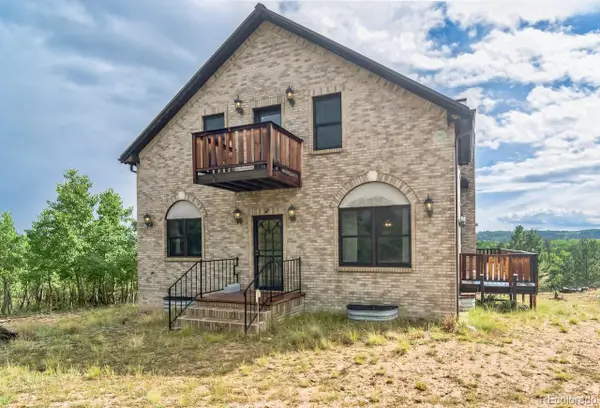 $850,000Active3 beds 3 baths3,696 sq. ft.
$850,000Active3 beds 3 baths3,696 sq. ft.1540 Warrior Circle, Jefferson, CO 80456
MLS# 3832912Listed by: RE/MAX PROPERTIES OF THE SUMMIT $465,000Active2 beds 1 baths943 sq. ft.
$465,000Active2 beds 1 baths943 sq. ft.2138 Overland Circle, Jefferson, CO 80456
MLS# 9864803Listed by: JEFFERSON REAL ESTATE $425,000Active19.5 Acres
$425,000Active19.5 Acres711 Willow Way, Jefferson, CO 80456
MLS# 9830791Listed by: HIGH RIDGE REALTY $840,000Active4 beds 3 baths2,434 sq. ft.
$840,000Active4 beds 3 baths2,434 sq. ft.486 & 432 Turk Pony Way, Jefferson, CO 80456
MLS# 9944243Listed by: HIGH RIDGE REALTY
