2478 Longbow Drive, Jefferson, CO 80456
Local realty services provided by:LUX Denver ERA Powered
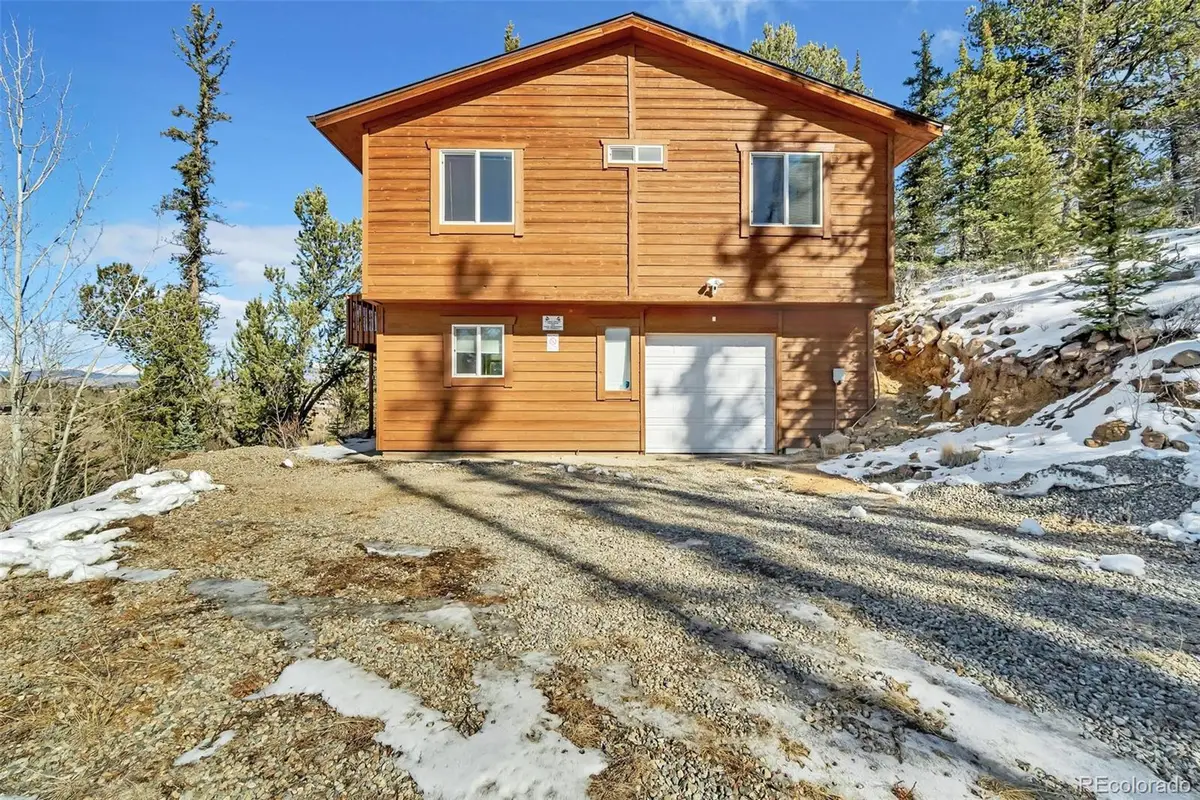

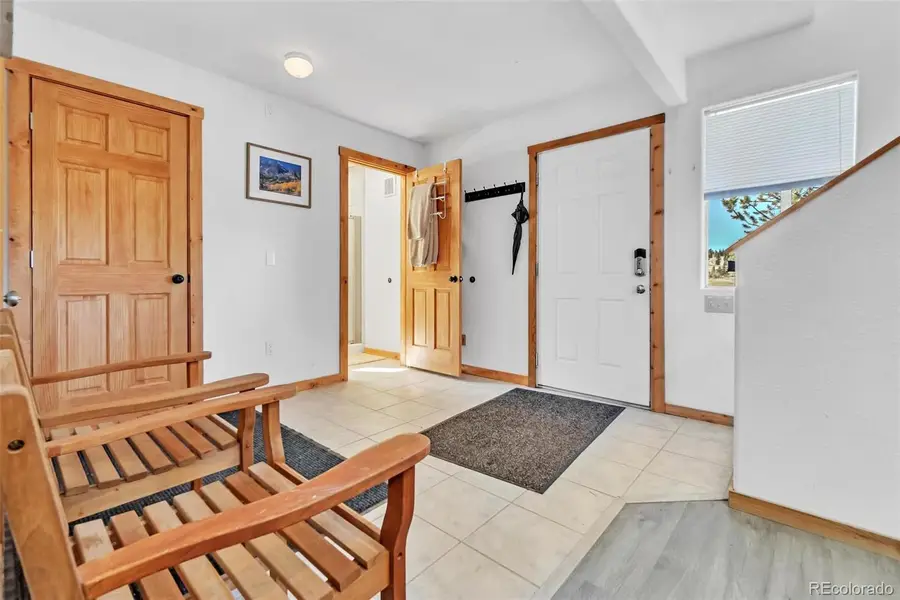
2478 Longbow Drive,Jefferson, CO 80456
$440,000
- 2 Beds
- 2 Baths
- 1,521 sq. ft.
- Single family
- Active
Listed by:trelora realty teamcoteam@trelora.com,720-410-6100
Office:trelora realty, inc.
MLS#:1770516
Source:ML
Price summary
- Price:$440,000
- Price per sq. ft.:$289.28
- Monthly HOA dues:$3.75
About this home
Welcome to your Mountain Escape! Your future home sits on 1.03 acres of land, with a gorgeous mixture of Aspens and Pine Trees! This 2-story, 2 Bedroom, 2 Bathroom home comes fully furnished! The upper level is flooded with natural light and floor-to-ceiling windows with stunning views of the Mountain Range! Cozy up in front of the free-standing gas stove and watch the snow fall! The Living Room opens to the eat-in Kitchen which features white appliances and tile floors. Two bedrooms share a full bath with tub/shower combo. The lower level has a separate entry mud room, bathroom, and Family Room with a second gas fireplace. Set up your favorite grill and patio furniture on the partial wraparound deck, and soak in the sunshine and mountain views! Newer hot water heater and water filer (2020). Driveway and 1-car heated garage for your vehicles and projects! Indian Mountain subdivision is less than 2 hours from Denver and Colorado Springs, and less than 30 minutes to the historic town of FairPlay, with grocery and dining! Call now for a private showing!
Contact an agent
Home facts
- Year built:2002
- Listing Id #:1770516
Rooms and interior
- Bedrooms:2
- Total bathrooms:2
- Full bathrooms:2
- Living area:1,521 sq. ft.
Heating and cooling
- Heating:Baseboard
Structure and exterior
- Roof:Shingle
- Year built:2002
- Building area:1,521 sq. ft.
- Lot area:1.03 Acres
Schools
- High school:South Park
- Middle school:South Park
- Elementary school:Edith Teter
Utilities
- Water:Well
- Sewer:Septic Tank
Finances and disclosures
- Price:$440,000
- Price per sq. ft.:$289.28
- Tax amount:$1,952 (2023)
New listings near 2478 Longbow Drive
- New
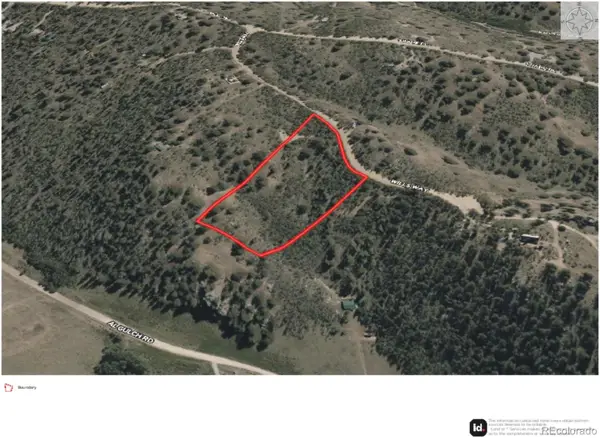 $84,999Active3 Acres
$84,999Active3 Acres142 Wills Way, Jefferson, CO 80456
MLS# 4353321Listed by: PLATLABS LLC - Coming Soon
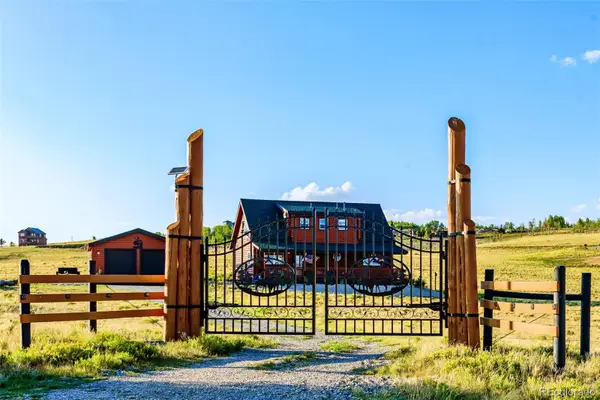 $595,000Coming Soon4 beds 3 baths
$595,000Coming Soon4 beds 3 baths322 Red Hill Road, Jefferson, CO 80456
MLS# 3750828Listed by: COLORADO PREMIER REALTY - New
 $625,000Active3 beds 2 baths1,976 sq. ft.
$625,000Active3 beds 2 baths1,976 sq. ft.127 Al Gulch Court, Jefferson, CO 80456
MLS# 2532479Listed by: MODUS REAL ESTATE - New
 $37,500Active2 Acres
$37,500Active2 Acres252 Albino Road, Jefferson, CO 80456
MLS# 6362056Listed by: CENTURY 21 COMMUNITY FIRST - New
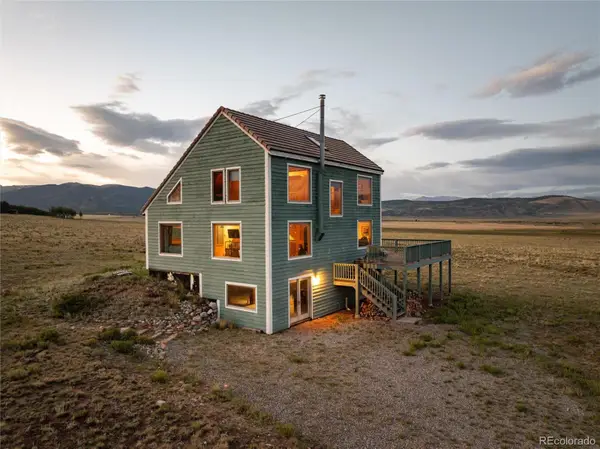 $550,000Active2 beds 2 baths2,799 sq. ft.
$550,000Active2 beds 2 baths2,799 sq. ft.99 Ohler Court, Jefferson, CO 80456
MLS# 3006465Listed by: PAFFRATH & THOMAS REAL ESTATE - New
 $75,000Active2 Acres
$75,000Active2 Acres27 Outlaw Court, Jefferson, CO 80456
MLS# 4977582Listed by: JEFFERSON REAL ESTATE 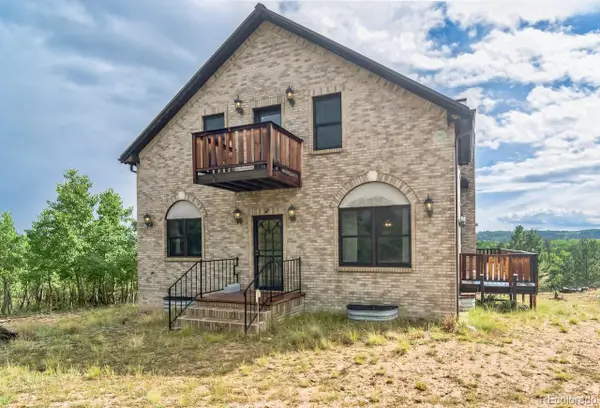 $850,000Active3 beds 3 baths3,696 sq. ft.
$850,000Active3 beds 3 baths3,696 sq. ft.1540 Warrior Circle, Jefferson, CO 80456
MLS# 3832912Listed by: RE/MAX PROPERTIES OF THE SUMMIT $465,000Active2 beds 1 baths943 sq. ft.
$465,000Active2 beds 1 baths943 sq. ft.2138 Overland Circle, Jefferson, CO 80456
MLS# 9864803Listed by: JEFFERSON REAL ESTATE $425,000Active19.5 Acres
$425,000Active19.5 Acres711 Willow Way, Jefferson, CO 80456
MLS# 9830791Listed by: HIGH RIDGE REALTY $840,000Active4 beds 3 baths2,434 sq. ft.
$840,000Active4 beds 3 baths2,434 sq. ft.486 & 432 Turk Pony Way, Jefferson, CO 80456
MLS# 9944243Listed by: HIGH RIDGE REALTY
