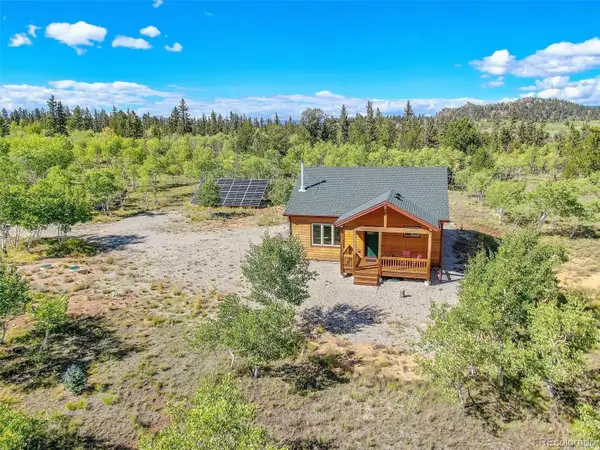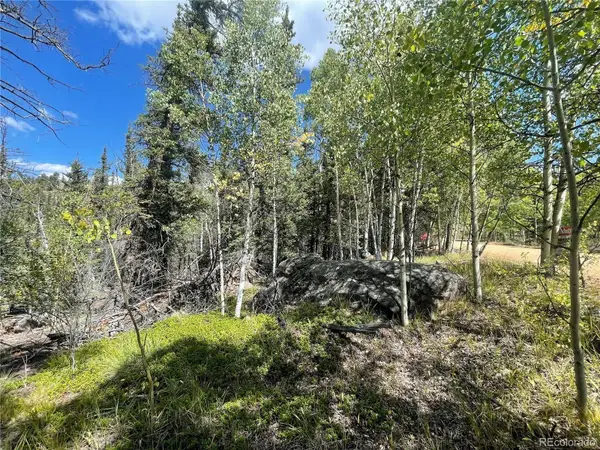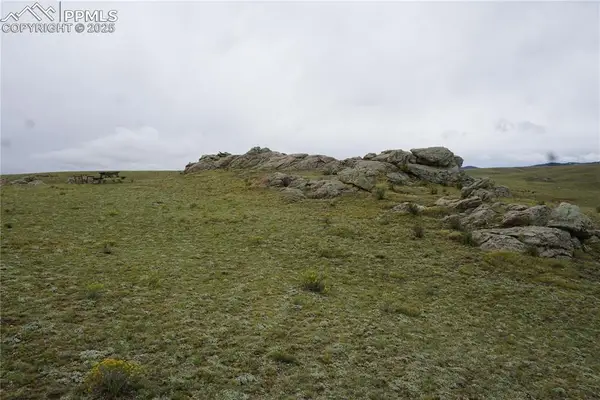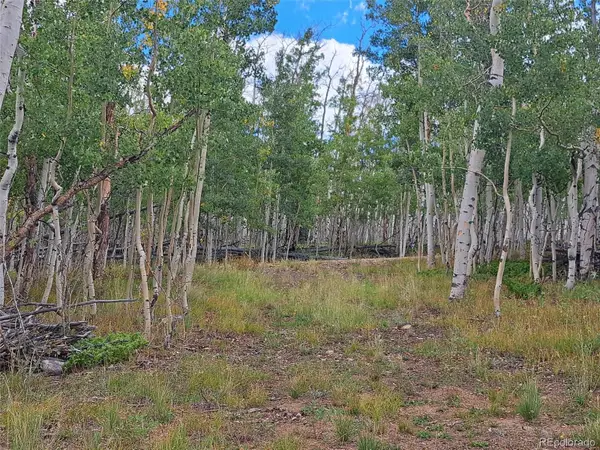362 Buckskin Way, Jefferson, CO 80456
Local realty services provided by:LUX Real Estate Company ERA Powered
362 Buckskin Way,Jefferson, CO 80456
$595,000
- 3 Beds
- 2 Baths
- 2,496 sq. ft.
- Single family
- Active
Listed by:betsy repaskebetsy@ownyoursummit.com,970-977-9277
Office:real broker, llc. dba real
MLS#:2408263
Source:ML
Price summary
- Price:$595,000
- Price per sq. ft.:$238.38
- Monthly HOA dues:$4.17
About this home
This mountain retreat nestled in the heart of Park County's natural beauty. You'll love the mix of modern luxury and rustic charm. Set on five acres it is perfect for outdoor enthusiasts and those seeking a peaceful retreat.
The open floor plan of the main level features a large kitchen, dinging area, and cozy living room by the gas fireplace. The updated kitchen boasts stainless steel appliances, a gas range, and large island.
The lower level has another family room perfect for movie nights as well as a second kitchen. This home is built for hosting everyone you want to create memories with.
Take in the views from the deck or relax in the hot tub. Whether you’re stargazing, soaking after a day of adventure, or enjoying a crisp morning coffee, this home is your private oasis.
The large parking area can fit up to six cars and has space for your camper.
Ideally located for fishing, hiking, skiing, and exploring Colorado’s great outdoors, this mountain retreat is more than a home—it’s an experience.
Contact an agent
Home facts
- Year built:1999
- Listing ID #:2408263
Rooms and interior
- Bedrooms:3
- Total bathrooms:2
- Full bathrooms:2
- Living area:2,496 sq. ft.
Heating and cooling
- Heating:Baseboard, Propane
Structure and exterior
- Roof:Metal
- Year built:1999
- Building area:2,496 sq. ft.
- Lot area:5.01 Acres
Schools
- High school:South Park
- Middle school:South Park
- Elementary school:Edith Teter
Utilities
- Water:Well
- Sewer:Septic Tank
Finances and disclosures
- Price:$595,000
- Price per sq. ft.:$238.38
- Tax amount:$2,056 (2024)
New listings near 362 Buckskin Way
- New
 $42,999Active10.06 Acres
$42,999Active10.06 Acres2281 Rhyolite Drive, Lake George, CO 80827
MLS# 2536946Listed by: PLATLABS LLC - New
 $513,900Active2 beds 2 baths1,296 sq. ft.
$513,900Active2 beds 2 baths1,296 sq. ft.315 Haida Road, Como, CO 80432
MLS# 3533365Listed by: JEFFERSON REAL ESTATE - New
 $169,900Active35 Acres
$169,900Active35 Acres300 Rocker 7 Court, Jefferson, CO 80456
MLS# 6628752Listed by: JEFFERSON REAL ESTATE - New
 $499,500Active2 beds 2 baths1,056 sq. ft.
$499,500Active2 beds 2 baths1,056 sq. ft.207 Overland Circle, Jefferson, CO 80456
MLS# 9520358Listed by: JEFFERSON REAL ESTATE - New
 $525,000Active3 beds 1 baths1,078 sq. ft.
$525,000Active3 beds 1 baths1,078 sq. ft.654 Piaute Way, Jefferson, CO 80456
MLS# 2058416Listed by: COMPASS - New
 $26,000Active1.07 Acres
$26,000Active1.07 Acres169 Ithaca Lane, Como, CO 80432
MLS# 8115592Listed by: JEFFERSON REAL ESTATE - New
 $40,000Active11.02 Acres
$40,000Active11.02 Acres0 High Drive, Hartsel, CO 80449
MLS# 5498125Listed by: COLDWELL BANKER BEYOND - New
 $40,000Active11.02 Acres
$40,000Active11.02 AcresTBD High Drive, Hartsel, CO 80449
MLS# 5261776Listed by: COLDWELL BANKER BEYOND - New
 $19,900Active2.3 Acres
$19,900Active2.3 Acres900 Remington Road, Como, CO 80432
MLS# 5596107Listed by: JEFFERSON REAL ESTATE - New
 $167,000Active3 Acres
$167,000Active3 Acres727 French Pass Circle, Jefferson, CO 80456
MLS# 1999657Listed by: JEFFERSON REAL ESTATE
