362 Buckskin Way, Jefferson, CO 80456
Local realty services provided by:ERA Teamwork Realty
Upcoming open houses
- Sun, Nov 2301:00 pm - 04:00 pm
Listed by: brooke elliottBrooke@moxiepropertygroup.com
Office: exp realty, llc.
MLS#:9902374
Source:ML
Price summary
- Price:$569,000
- Price per sq. ft.:$227.96
- Monthly HOA dues:$4.17
About this home
Your fully furnished mountain retreat awaits! A seamless blend of rustic charm and modern comfort, this turn-key sanctuary rests on just over 5 scenic acres with expansive views with a thoughtfully designed 2,496 square foot living space.
Step inside the main level where vaulted tongue-and-groove ceilings, abundant natural light, rich hardwood flooring, and a cozy gas fireplace create a warm and inviting atmosphere. The fully stocked kitchen is a chef’s dream, featuring stainless steel appliances, stunning granite countertops, generous cabinetry, and a spacious island perfect for cooking and entertaining.
The finished lower level offers exceptional versatility, complete with a large living area, second kitchen, guest suite, bonus flex room and walk-out access to a private hot tub—ideal for relaxing under the stars. A gated driveway leads to ample parking for cars, RVs, and all your adventure gear.
Located about an hour from Breckenridge and Buena Vista, and surrounded by rolling meadows and scenic trails, this property is a haven for outdoor enthusiasts and serenity seekers alike. Whether you're looking for a year-round residence, a weekend escape, or an investment property, this mountain retreat has everything you need to start making unforgettable memories.
Contact an agent
Home facts
- Year built:1999
- Listing ID #:9902374
Rooms and interior
- Bedrooms:3
- Total bathrooms:2
- Full bathrooms:2
- Living area:2,496 sq. ft.
Heating and cooling
- Heating:Baseboard, Propane
Structure and exterior
- Roof:Metal
- Year built:1999
- Building area:2,496 sq. ft.
- Lot area:5.01 Acres
Schools
- High school:South Park
- Middle school:South Park
- Elementary school:Edith Teter
Utilities
- Water:Well
- Sewer:Septic Tank
Finances and disclosures
- Price:$569,000
- Price per sq. ft.:$227.96
- Tax amount:$2,056 (2024)
New listings near 362 Buckskin Way
- New
 $40,000Active5.1 Acres
$40,000Active5.1 Acres205 Hawken Road, Jefferson, CO 80456
MLS# 7103570Listed by: CENTURY 21 SIGNATURE REALTY NORTH, INC. - New
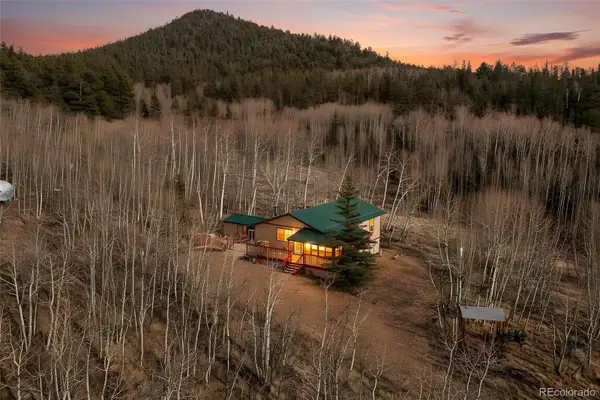 $320,000Active2 beds 1 baths864 sq. ft.
$320,000Active2 beds 1 baths864 sq. ft.888 W Longbow Drive, Jefferson, CO 80456
MLS# 3302918Listed by: HIGH RIDGE REALTY - New
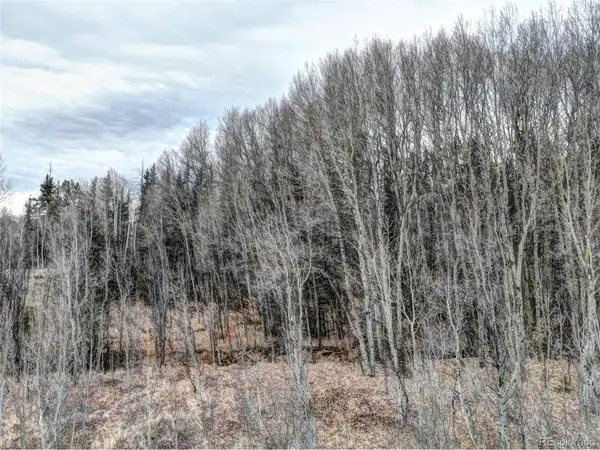 $34,900Active2.43 Acres
$34,900Active2.43 Acres646 Antelope Way, Como, CO 80432
MLS# 8799491Listed by: JEFFERSON REAL ESTATE  $42,900Pending2.36 Acres
$42,900Pending2.36 Acres82 Ignacio Way, Como, CO 80432
MLS# 6985299Listed by: JEFFERSON REAL ESTATE $82,500Active2 beds 1 baths400 sq. ft.
$82,500Active2 beds 1 baths400 sq. ft.1404 Buffalo Ridge Road, Como, CO 80432
MLS# 3341327Listed by: HIGH RIDGE REALTY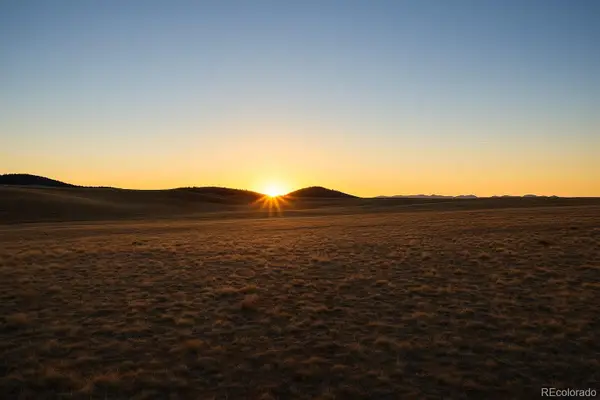 $121,000Active35 Acres
$121,000Active35 Acres417 Andesite Way, Hartsel, CO 80449
MLS# 6539802Listed by: EXP REALTY, LLC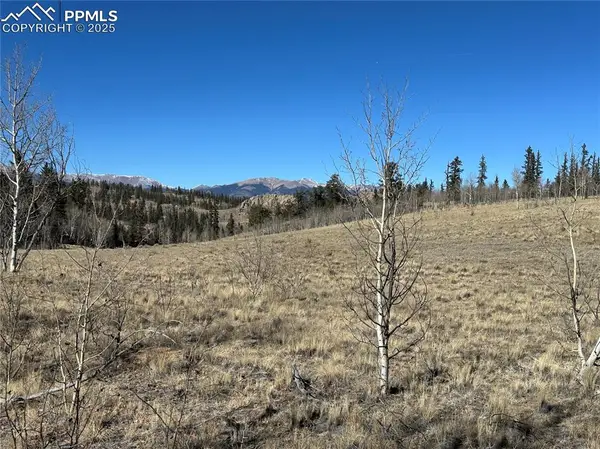 $576,600Active160.17 Acres
$576,600Active160.17 Acres828 Gitche Goone Lane, Jefferson, CO 80456
MLS# 5770909Listed by: CHRISTOPHER T LOWMAN $45,999Active2.25 Acres
$45,999Active2.25 Acres373 Mockingbird Circle, Jefferson, CO 80456
MLS# 6431392Listed by: PLATLABS LLC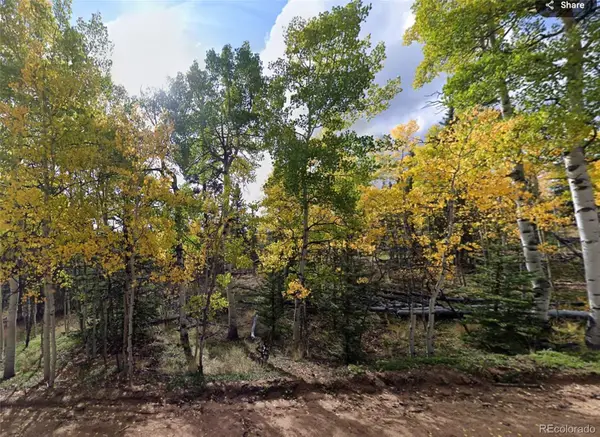 $95,000Active2.18 Acres
$95,000Active2.18 Acres500 Arapahoe Circle, Jefferson, CO 80456
MLS# 9776188Listed by: URBAN ROOTS REALTY
