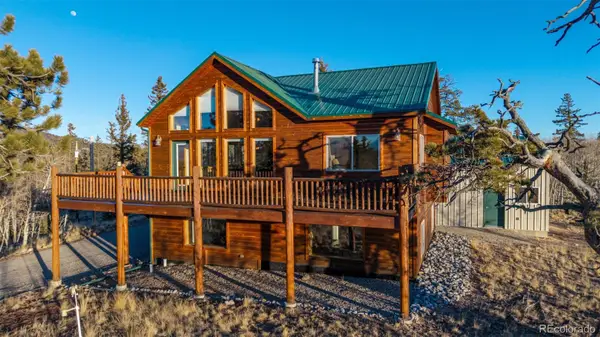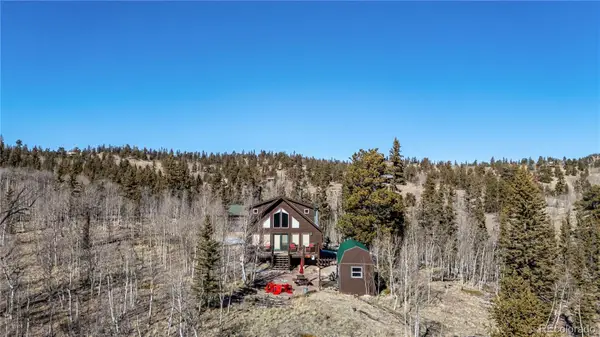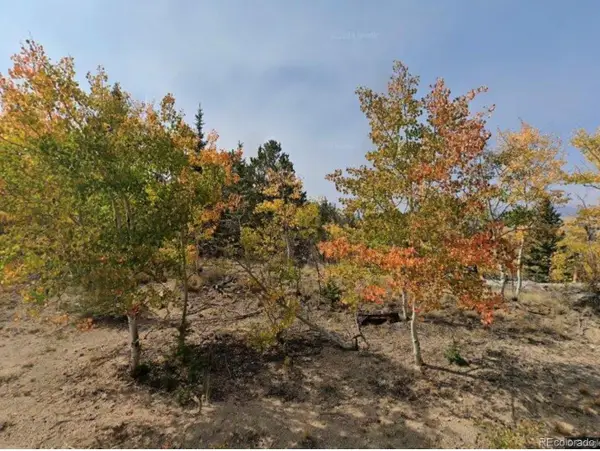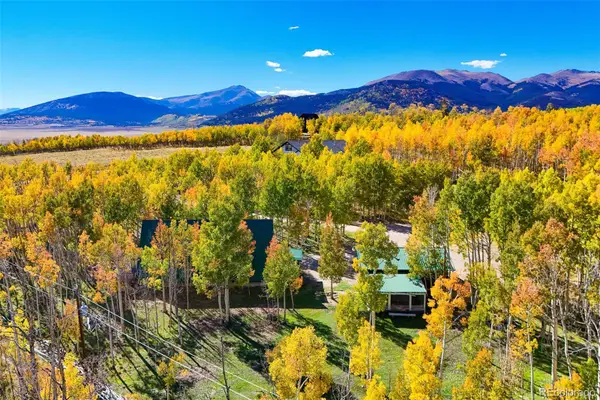399 Beaus Drive, Jefferson, CO 80456
Local realty services provided by:ERA Teamwork Realty
399 Beaus Drive,Jefferson, CO 80456
$480,000
- 2 Beds
- 2 Baths
- 1,876 sq. ft.
- Single family
- Active
Listed by: joann macdougalljoann@jeffreal.com,719-838-0117
Office: jefferson real estate
MLS#:2795888
Source:ML
Price summary
- Price:$480,000
- Price per sq. ft.:$255.86
- Monthly HOA dues:$20.83
About this home
For anyone looking to live a beautiful, self sufficient life in a stunning mountain setting, this off-grid homestead is all set up for you to move right in and start the dream. The spacious, bright and open home is laid out perfectly for a family or starter home. The split floor plan opens into a large great room and a huge dining space with a wood stove, perfect for large gatherings of friends and family. The kitchen has a gas stove, a dishwasher, a lovely farmhouse sink, wood counters, a pantry and a laundry room tucked off to the side. The sunny primary suite includes a full bath and a walk in closet. On the other side is an additional bedroom, an office space, a bonus room, and a second full bath. Laminate flooring throughout offers easy care. Efficient propane heat will keep you warm and cozy all winter. The best part is with 36+ acres fully fenced and a creek running through the property, your ranch life awaits. The animals will love the run in barn, and the chickens will definitely produce in the beautiful coop and large outdoor run. The entire place is efficiently run on the upgraded solar system. Rocker 7 Ranch is a friendly, close knit community that is surrounded by national forest. Within minutes you can be hiking, biking, or heading out on a trail ride. This is the perfect off-grid, ready to go homestead.
Contact an agent
Home facts
- Year built:1994
- Listing ID #:2795888
Rooms and interior
- Bedrooms:2
- Total bathrooms:2
- Full bathrooms:2
- Living area:1,876 sq. ft.
Heating and cooling
- Heating:Propane, Wood Stove
Structure and exterior
- Roof:Composition
- Year built:1994
- Building area:1,876 sq. ft.
- Lot area:36.07 Acres
Schools
- High school:South Park
- Middle school:South Park
- Elementary school:Edith Teter
Utilities
- Water:Well
- Sewer:Septic Tank
Finances and disclosures
- Price:$480,000
- Price per sq. ft.:$255.86
- Tax amount:$949 (2025)
New listings near 399 Beaus Drive
- Coming Soon
 $699,000Coming Soon3 beds 3 baths
$699,000Coming Soon3 beds 3 baths405 Concord Drive, Jefferson, CO 80456
MLS# 6128109Listed by: REAL BROKER, LLC DBA REAL - New
 $425,000Active2 beds 1 baths1,563 sq. ft.
$425,000Active2 beds 1 baths1,563 sq. ft.1257 Chippewa Road, Jefferson, CO 80456
MLS# 7872128Listed by: SPIRIT BEAR REALTY - Coming Soon
 $660,000Coming Soon2 beds 2 baths
$660,000Coming Soon2 beds 2 baths270 Piaute Way, Jefferson, CO 80456
MLS# 8348056Listed by: ENGEL & VOLKERS DENVER - New
 $299,000Active12.27 Acres
$299,000Active12.27 Acres1289 Willow Way, Jefferson, CO 80456
MLS# 2620490Listed by: LEGACY 100 REAL ESTATE PARTNERS LLC  $235,000Active2 beds 1 baths1,840 sq. ft.
$235,000Active2 beds 1 baths1,840 sq. ft.63 Welsh Cob Lane, Jefferson, CO 80456
MLS# 4178779Listed by: COMPASS - DENVER $649,000Active2 beds 2 baths1,520 sq. ft.
$649,000Active2 beds 2 baths1,520 sq. ft.60 Idaho Court, Jefferson, CO 80456
MLS# 4484826Listed by: REAL BROKER, LLC DBA REAL $57,000Active3 Acres
$57,000Active3 Acres123 Stretlets Way, Jefferson, CO 80456
MLS# 5522523Listed by: COX REAL ESTATE GROUP $245,000Active3 beds 1 baths1,640 sq. ft.
$245,000Active3 beds 1 baths1,640 sq. ft.997 Wells Fargo Circle, Jefferson, CO 80456
MLS# 2780178Listed by: GREAT COLORADO HOMES, INC. $465,000Active3 beds 2 baths1,274 sq. ft.
$465,000Active3 beds 2 baths1,274 sq. ft.68 Concord Drive, Jefferson, CO 80456
MLS# 6030263Listed by: EXP REALTY, LLC $525,000Active2 beds 1 baths1,740 sq. ft.
$525,000Active2 beds 1 baths1,740 sq. ft.26 Kenosha Circle, Jefferson, CO 80456
MLS# 3025779Listed by: HIGH RIDGE REALTY

