840 Palomino Road, Jefferson, CO 80456
Local realty services provided by:LUX Denver ERA Powered
Listed by:courtney peelCourtney@MyMtnHouse.com,970-409-8146
Office:exp realty, llc.
MLS#:2068558
Source:ML
Price summary
- Price:$425,000
- Price per sq. ft.:$379.46
- Monthly HOA dues:$3.75
About this home
Colorado mountain home on a private 2-acre corner lot filled with aspens and pines, offering stunning mountain views. This 2-bedroom, 1-bath property features a fully remodeled main level with new luxury vinyl plank flooring, a remodeled kitchen (new cabinets, countertops, fixtures, backsplash, and appliances), and a completely updated bathroom. Upstairs, you’ll find a spacious loft with new lighting—an ideal flex space that just needs updated flooring to be complete. Enjoy year-round comfort with new windows throughout and updated composite decks with contemporary railings. A detached 1-car garage includes a large workshop with electricity and a roomy attic, perfect for a game room, playroom, or additional storage. The home is also equipped with a whole-house water filtration system and has been meticulously maintained—truly move-in ready. Whether you’re looking for a full-time residence, vacation cabin, or short-term rental investment in Colorado’s mountains, this beautifully updated home checks all the boxes.
Contact an agent
Home facts
- Year built:1981
- Listing ID #:2068558
Rooms and interior
- Bedrooms:2
- Total bathrooms:1
- Full bathrooms:1
- Living area:1,120 sq. ft.
Heating and cooling
- Heating:Forced Air, Propane, Wood Stove
Structure and exterior
- Roof:Metal
- Year built:1981
- Building area:1,120 sq. ft.
- Lot area:2 Acres
Schools
- High school:South Park
- Middle school:South Park
- Elementary school:Edith Teter
Utilities
- Water:Well
- Sewer:Septic Tank
Finances and disclosures
- Price:$425,000
- Price per sq. ft.:$379.46
- Tax amount:$1,245 (2024)
New listings near 840 Palomino Road
- New
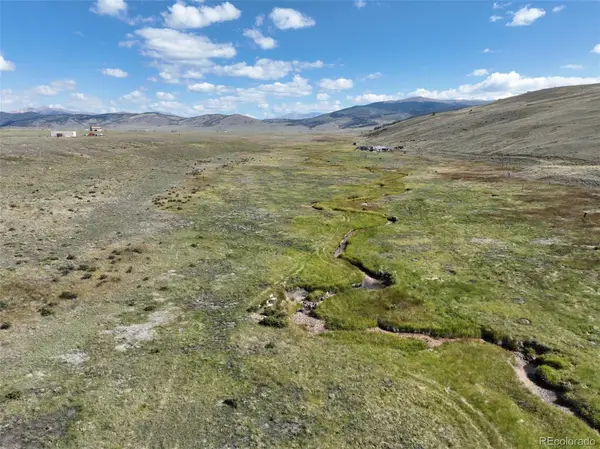 $169,900Active36.07 Acres
$169,900Active36.07 Acres2500 County Road 77, Jefferson, CO 80456
MLS# 2330136Listed by: JEFFERSON REAL ESTATE 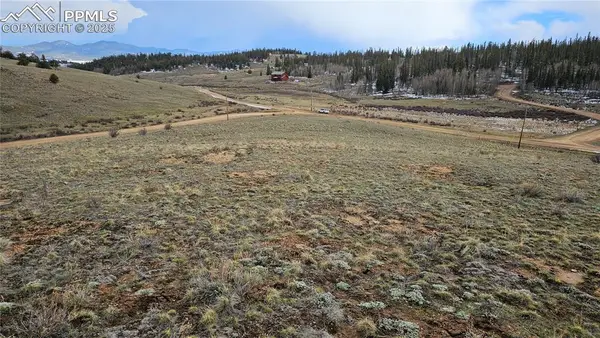 $20,000Pending2.44 Acres
$20,000Pending2.44 Acres3954 Remington Road, Jefferson, CO 80456
MLS# 7419197Listed by: WEST AND MAIN HOMES- New
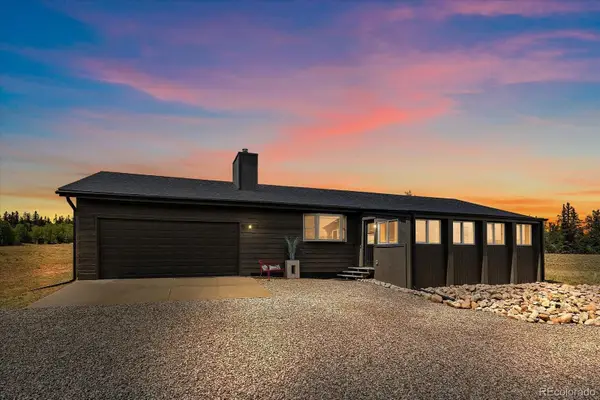 $549,900Active3 beds 3 baths1,964 sq. ft.
$549,900Active3 beds 3 baths1,964 sq. ft.1567 Chippewa Road, Jefferson, CO 80456
MLS# 9845555Listed by: ROAM REAL ESTATE GROUP 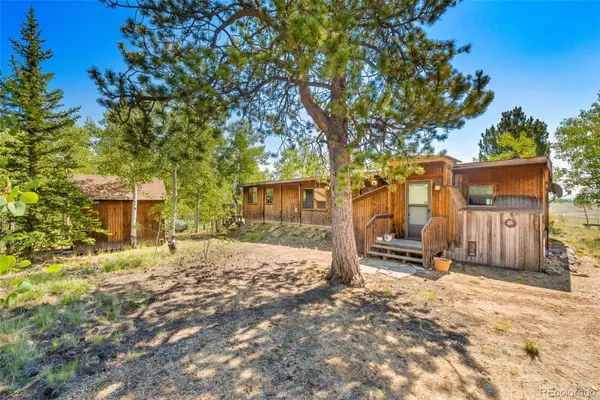 $158,000Active2 beds 1 baths1,062 sq. ft.
$158,000Active2 beds 1 baths1,062 sq. ft.322 Smith And Wesson Road, Jefferson, CO 80456
MLS# 1799312Listed by: HIGH RIDGE REALTY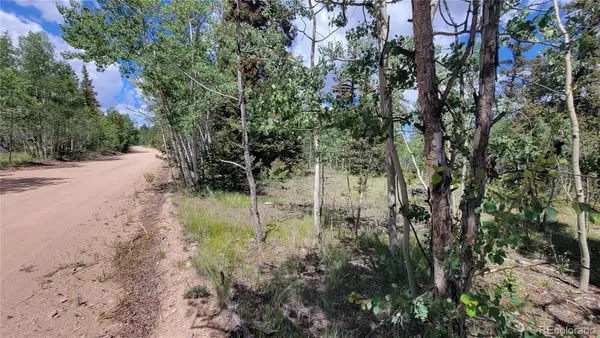 $49,000Active2 Acres
$49,000Active2 Acres943 Bear Lane, Jefferson, CO 80456
MLS# 7213864Listed by: EXP REALTY, LLC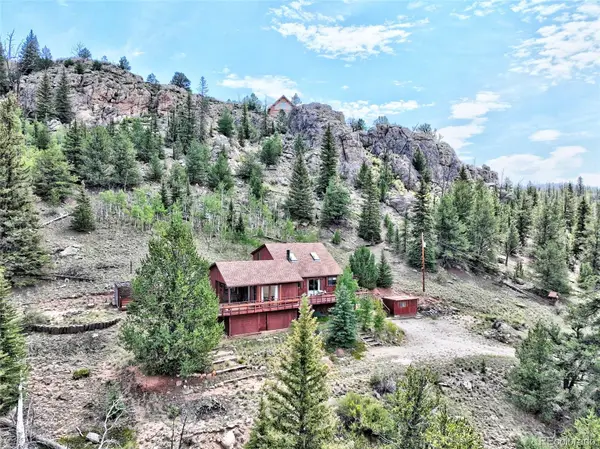 $469,000Active3 beds 2 baths1,507 sq. ft.
$469,000Active3 beds 2 baths1,507 sq. ft.1722 Stagestop Road, Jefferson, CO 80456
MLS# 5230744Listed by: JEFFERSON REAL ESTATE $198,000Active3 Acres
$198,000Active3 Acres528 Glacier Peak View, Jefferson, CO 80456
MLS# 6511573Listed by: JEFFERSON REAL ESTATE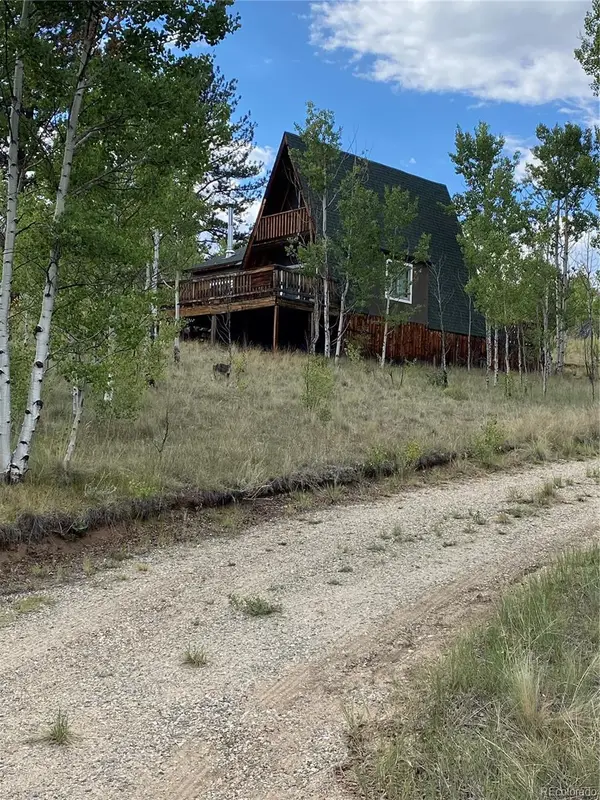 $245,000Active2 beds 1 baths1,008 sq. ft.
$245,000Active2 beds 1 baths1,008 sq. ft.259 Bordenville Road, Jefferson, CO 80456
MLS# 2205864Listed by: CENTRAL PARK REAL ESTATE LLC $70,000Active2.5 Acres
$70,000Active2.5 Acres217 Bordenville Road, Jefferson, CO 80456
MLS# 5563261Listed by: CENTRAL PARK REAL ESTATE LLC
