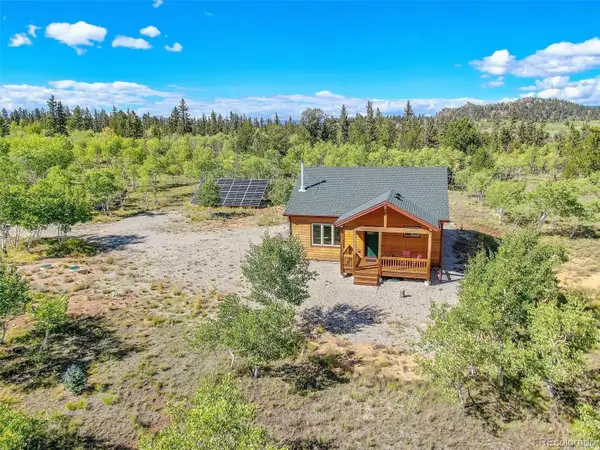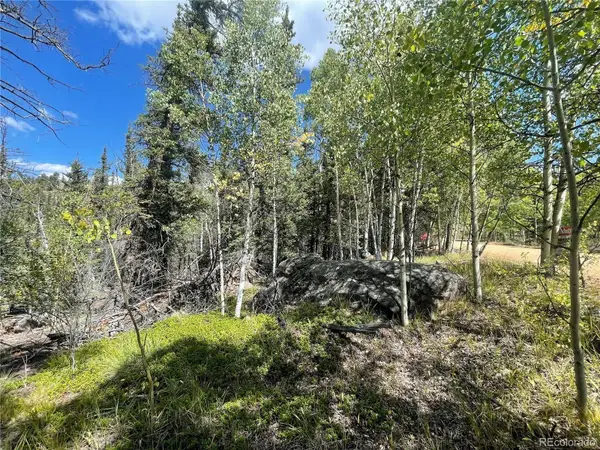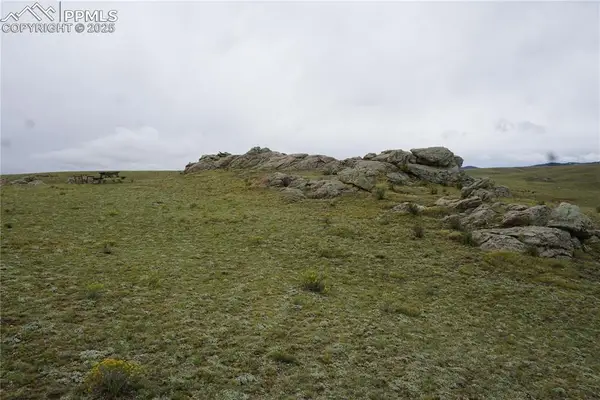937 Cumberland Drive, Jefferson, CO 80456
Local realty services provided by:ERA Teamwork Realty
937 Cumberland Drive,Jefferson, CO 80456
$475,000
- 3 Beds
- 2 Baths
- 1,530 sq. ft.
- Single family
- Active
Listed by:michael rittnermichael@rittnerrealty.com,303-929-1667
Office:rittner realty inc
MLS#:8029895
Source:ML
Price summary
- Price:$475,000
- Price per sq. ft.:$310.46
- Monthly HOA dues:$7.67
About this home
Situated On 2 Acres, Heavily Treed With Aspen & Pine, This Log Cabin Is Ready For Full Time Living Or A Turnkey Second Home. Located In Stagestop, This Property Has Exclusive Access To The Private Tarryall Fishing Club, Including 3 Stocked Ponds & Over 10 Miles Of The Tarryall Creek. Imagine Enjoying A Cup Of Coffee & Listening To The Birds On Your Back Deck Or Sipping On A Glass Of Wine & Watching The Sunset, All While Taking In The Huge Views Of The Continental Divide Mountains. This Home Offers Modern Updates While Maintaining A Mountain Vibe W/Exposed Wood Beams Throughout & Vaulted Ceilings In Living Room. The Kitchen Has Been Updated W/ Newer Cabinets, Tile Counters & Backsplash, Wood Floors & Stainless Steel Appliances. An Abundance Of Natural Light Throughout. Both Bathrooms On The Main Floor (1 Full/1 ¾) Have Been Updated. Upstairs Loft Could Be A Perfect Office Or Put A Few Built In Bunks For Additional Sleeping Quarters. In The Winter Cozy Up By 2 Different Wood Burning Stoves To Stay Warm! Located On A Dead End, Very Quiet Cul-De-Sac Road. All This 1.5 Hours From Both Denver Metro & Colorado Springs, 1 Hr To Breckenridge, 1 Hr To Renowned Dream Stream & 11 Mile Reservoir And Minutes To Pike National Forest For 4x4, Hiking & ATV’s. Roads Maintained By The County For Easy Winter Access. Too Much To List! Hurry, Before It’s Too Late.
Contact an agent
Home facts
- Year built:1979
- Listing ID #:8029895
Rooms and interior
- Bedrooms:3
- Total bathrooms:2
- Full bathrooms:1
- Living area:1,530 sq. ft.
Heating and cooling
- Heating:Baseboard, Electric, Wall Furnace, Wood Stove
Structure and exterior
- Roof:Composition
- Year built:1979
- Building area:1,530 sq. ft.
- Lot area:2 Acres
Schools
- High school:South Park
- Middle school:South Park
- Elementary school:Edith Teter
Utilities
- Water:Well
- Sewer:Septic Tank
Finances and disclosures
- Price:$475,000
- Price per sq. ft.:$310.46
- Tax amount:$1,209 (2024)
New listings near 937 Cumberland Drive
- New
 $669,000Active2 beds 2 baths1,527 sq. ft.
$669,000Active2 beds 2 baths1,527 sq. ft.2491 Stagestop Road, Jefferson, CO 80456
MLS# 8787249Listed by: JEFFERSON REAL ESTATE - New
 $42,999Active10.06 Acres
$42,999Active10.06 Acres2281 Rhyolite Drive, Lake George, CO 80827
MLS# 2536946Listed by: PLATLABS LLC - New
 $513,900Active2 beds 2 baths1,296 sq. ft.
$513,900Active2 beds 2 baths1,296 sq. ft.315 Haida Road, Como, CO 80432
MLS# 3533365Listed by: JEFFERSON REAL ESTATE - New
 $169,900Active35 Acres
$169,900Active35 Acres300 Rocker 7 Court, Jefferson, CO 80456
MLS# 6628752Listed by: JEFFERSON REAL ESTATE - New
 $499,500Active2 beds 2 baths1,056 sq. ft.
$499,500Active2 beds 2 baths1,056 sq. ft.207 Overland Circle, Jefferson, CO 80456
MLS# 9520358Listed by: JEFFERSON REAL ESTATE - New
 $525,000Active3 beds 1 baths1,078 sq. ft.
$525,000Active3 beds 1 baths1,078 sq. ft.654 Piaute Way, Jefferson, CO 80456
MLS# 2058416Listed by: COMPASS - New
 $26,000Active1.07 Acres
$26,000Active1.07 Acres169 Ithaca Lane, Como, CO 80432
MLS# 8115592Listed by: JEFFERSON REAL ESTATE - New
 $40,000Active11.02 Acres
$40,000Active11.02 Acres0 High Drive, Hartsel, CO 80449
MLS# 5498125Listed by: COLDWELL BANKER BEYOND - New
 $40,000Active11.02 Acres
$40,000Active11.02 AcresTBD High Drive, Hartsel, CO 80449
MLS# 5261776Listed by: COLDWELL BANKER BEYOND  $19,900Pending2.3 Acres
$19,900Pending2.3 Acres900 Remington Road, Como, CO 80432
MLS# 5596107Listed by: JEFFERSON REAL ESTATE
