1519 Mallard Drive, Johnstown, CO 80534
Local realty services provided by:RONIN Real Estate Professionals ERA Powered
1519 Mallard Drive,Johnstown, CO 80534
$485,000
- 4 Beds
- 3 Baths
- 2,332 sq. ft.
- Single family
- Active
Listed by: ricky stubblefield, ann marlin303-986-4300
Office: exp realty, llc.
MLS#:1912754
Source:ML
Price summary
- Price:$485,000
- Price per sq. ft.:$207.98
- Monthly HOA dues:$40
About this home
Welcome Home to 1519 Mallard Drive — Family Living in the Heart of Johnstown’s Stroh Farm Community
Step inside this beautifully updated 4-bedroom, 3-bath home in the highly sought-after Stroh Farm neighborhood — where tree-lined streets, friendly neighbors, and easy access to parks make it the perfect place to put down roots.
Inside, you’ll find a bright and open layout with high ceilings, wood and tile flooring, and a spacious eat-in kitchen ideal for family dinners or weekend pancake mornings. The family room features a cozy fireplace, while the finished basement offers an oversized bonus room — perfect for a home theater, kids’ play zone, or guest retreat.
Upstairs, the primary suite includes a walk-in closet and a private bath with a shower/tub combo. Three additional bedrooms provide plenty of space for everyone to spread out, along with a convenient upper-level laundry that keeps chores close to where they happen.
Outside, enjoy a private fenced yard and front porch that’s made for sunset watching or morning coffee. With a 3-car garage and extra driveway parking, there’s room for all your gear, bikes, and weekend projects.
Located just minutes from Pioneer Ridge Elementary and Roosevelt High School, plus nearby parks, walking trails, and family favorites like Johnstown Reservoir, YMCA Rec Center, and the shops and restaurants at Johnstown Plaza. Commuting is a breeze with quick access to I-25 — ideal for families who work in Loveland, Fort Collins, or the northern Front Range corridor.
The Stroh Farm community offers a peaceful, family-oriented environment, with low HOA fees, well-maintained landscaping, and a neighborhood park just around the corner.
?? Offered at a competitive price, this move-in ready home delivers comfort, convenience, and community — all in one incredible package.
Contact an agent
Home facts
- Year built:2004
- Listing ID #:1912754
Rooms and interior
- Bedrooms:4
- Total bathrooms:3
- Full bathrooms:2
- Half bathrooms:1
- Living area:2,332 sq. ft.
Heating and cooling
- Cooling:Central Air
- Heating:Forced Air
Structure and exterior
- Roof:Composition
- Year built:2004
- Building area:2,332 sq. ft.
- Lot area:0.15 Acres
Schools
- High school:Roosevelt
- Middle school:Milliken
- Elementary school:Pioneer Ridge
Utilities
- Water:Public
- Sewer:Public Sewer
Finances and disclosures
- Price:$485,000
- Price per sq. ft.:$207.98
- Tax amount:$3,012 (2024)
New listings near 1519 Mallard Drive
- Coming Soon
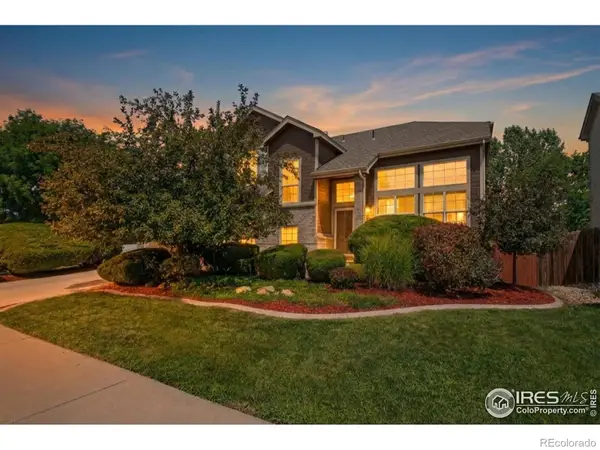 $549,000Coming Soon4 beds 4 baths
$549,000Coming Soon4 beds 4 baths155 Becker Circle, Johnstown, CO 80534
MLS# IR1051323Listed by: DWELLINGS COLORADO REAL ESTATE - Open Sat, 11am to 1pmNew
 $425,000Active3 beds 4 baths2,422 sq. ft.
$425,000Active3 beds 4 baths2,422 sq. ft.45 Sebring Lane, Johnstown, CO 80534
MLS# IR1051249Listed by: GROUP HARMONY - New
 $377,900Active3 beds 3 baths1,440 sq. ft.
$377,900Active3 beds 3 baths1,440 sq. ft.270 Cardinal Street, Johnstown, CO 80534
MLS# IR1051219Listed by: RE/MAX ALLIANCE-FTC SOUTH - New
 $470,000Active3 beds 3 baths2,722 sq. ft.
$470,000Active3 beds 3 baths2,722 sq. ft.3417 Rosewood Lane, Johnstown, CO 80534
MLS# IR1051225Listed by: GROUP MULBERRY - Coming Soon
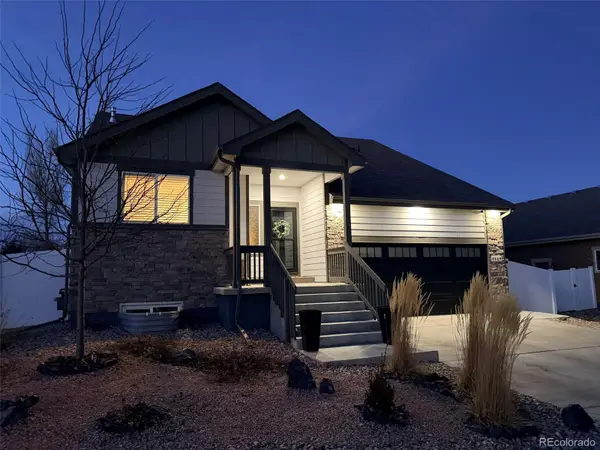 $469,000Coming Soon3 beds 3 baths
$469,000Coming Soon3 beds 3 baths4469 Mountain Sky Street, Johnstown, CO 80534
MLS# 7402894Listed by: HOMESMART REALTY - New
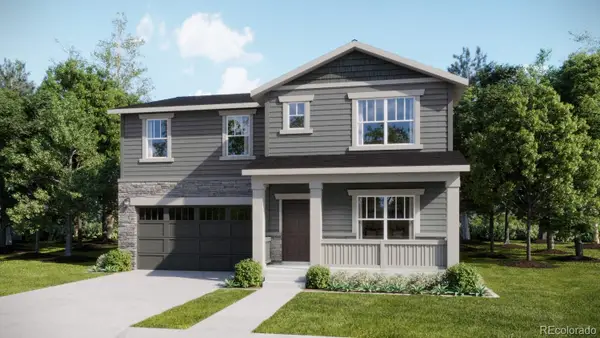 $536,900Active4 beds 3 baths2,603 sq. ft.
$536,900Active4 beds 3 baths2,603 sq. ft.263 Mia Lane, Johnstown, CO 80534
MLS# 3744880Listed by: RE/MAX PROFESSIONALS - New
 $448,900Active4 beds 2 baths1,672 sq. ft.
$448,900Active4 beds 2 baths1,672 sq. ft.232 Mia Lane, Johnstown, CO 80534
MLS# 7235030Listed by: RE/MAX PROFESSIONALS - New
 $491,900Active4 beds 3 baths2,201 sq. ft.
$491,900Active4 beds 3 baths2,201 sq. ft.289 Mia Lane, Johnstown, CO 80534
MLS# 8258969Listed by: RE/MAX PROFESSIONALS - Coming Soon
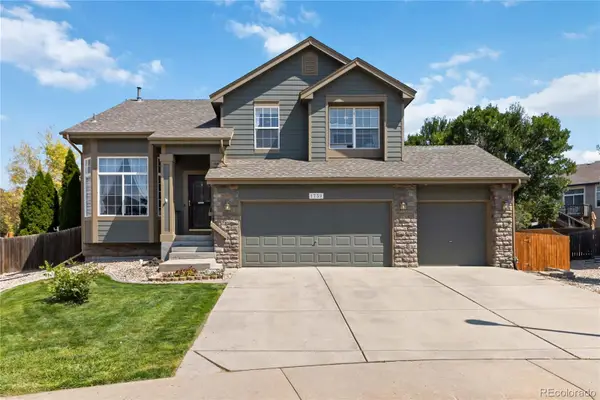 $558,000Coming Soon4 beds 4 baths
$558,000Coming Soon4 beds 4 baths1739 Canvasback Drive, Johnstown, CO 80534
MLS# 2737632Listed by: 8Z REAL ESTATE - New
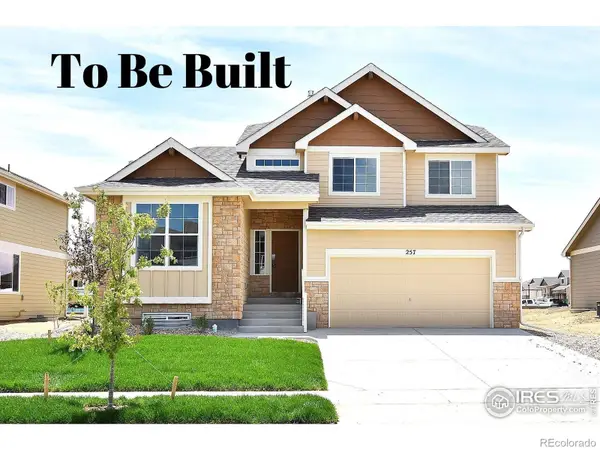 $500,352Active4 beds 3 baths2,806 sq. ft.
$500,352Active4 beds 3 baths2,806 sq. ft.4840 Pinegrove Street, Johnstown, CO 80534
MLS# IR1051091Listed by: MTN VISTA REAL ESTATE CO., LLC

