1739 Canvasback Drive, Johnstown, CO 80534
Local realty services provided by:ERA Shields Real Estate
Listed by: michelle zieschMichelle.Ziesch@8z.com,303-552-1388
Office: 8z real estate
MLS#:7204049
Source:ML
Price summary
- Price:$569,000
- Price per sq. ft.:$196.82
- Monthly HOA dues:$40
About this home
One of the largest yard in the neighborhood • Finished basement with theater & wet bar • $10,000 credit for a rate buydown or closing costs
This 4-bed, 4-bath home offers nearly 2,900 finished square feet, including a versatile finished basement perfect for entertaining, movie nights, or hosting guests—truly one of Stroh Ranch’s best values.
Enjoy one of the neighborhood’s most generous backyards, complete with a deck, lawn, and a charming tiny-house style shed ideal for hobbies or extra storage. Full of character and inviting the next owner to bring their vision to life, the home features an open main level with a bright kitchen and hardwood floors, along with a spacious primary suite offering vaulted ceilings, a sitting area, and a cozy fireplace.
The finished basement expands your living space with a rec room, theater area, wet bar, guest suite, and ample storage. A quiet cul-de-sac location adds to the appeal, while nearby parks, trails, and downtown Johnstown—plus quick access to I-25 and Hwy 34—make everyday living convenient.
Ask about our example buydown to see how the $10,000 credit can lower your payment!
Contact an agent
Home facts
- Year built:2003
- Listing ID #:7204049
Rooms and interior
- Bedrooms:4
- Total bathrooms:4
- Full bathrooms:2
- Half bathrooms:1
- Living area:2,891 sq. ft.
Heating and cooling
- Cooling:Central Air
- Heating:Forced Air
Structure and exterior
- Roof:Composition
- Year built:2003
- Building area:2,891 sq. ft.
- Lot area:0.26 Acres
Schools
- High school:Roosevelt
- Middle school:Milliken
- Elementary school:Pioneer Ridge
Utilities
- Water:Public
- Sewer:Public Sewer
Finances and disclosures
- Price:$569,000
- Price per sq. ft.:$196.82
- Tax amount:$3,494 (2024)
New listings near 1739 Canvasback Drive
- Open Sat, 11am to 2pmNew
 $550,000Active4 beds 4 baths3,008 sq. ft.
$550,000Active4 beds 4 baths3,008 sq. ft.210 Saxony Road, Johnstown, CO 80534
MLS# IR1048570Listed by: WEST AND MAIN HOMES - New
 $575,000Active3 beds 3 baths4,127 sq. ft.
$575,000Active3 beds 3 baths4,127 sq. ft.5085 Ridgewood Drive, Johnstown, CO 80534
MLS# 5821046Listed by: ELIST REALTY LLC - New
 $350,000Active2 beds 3 baths1,122 sq. ft.
$350,000Active2 beds 3 baths1,122 sq. ft.281 Oriole Way, Johnstown, CO 80534
MLS# IR1048527Listed by: HOME SAVINGS REALTY - New
 $410,000Active3 beds 3 baths2,757 sq. ft.
$410,000Active3 beds 3 baths2,757 sq. ft.3930 Cedarwood Lane, Johnstown, CO 80534
MLS# IR1048521Listed by: EXP REALTY LLC - Open Sun, 11am to 1pmNew
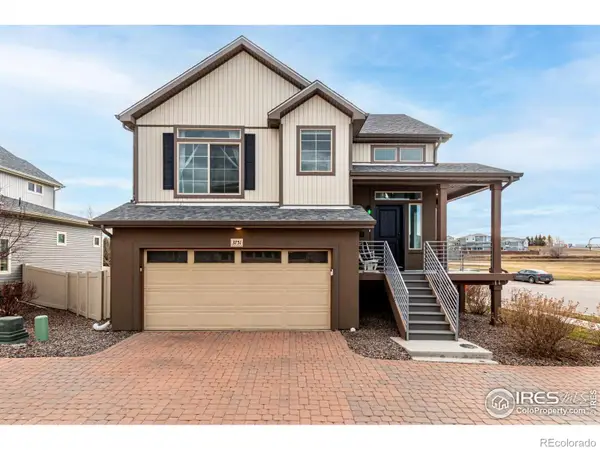 $419,000Active2 beds 2 baths1,336 sq. ft.
$419,000Active2 beds 2 baths1,336 sq. ft.3751 Summerwood Way, Johnstown, CO 80534
MLS# IR1048474Listed by: EXP REALTY - HUB - New
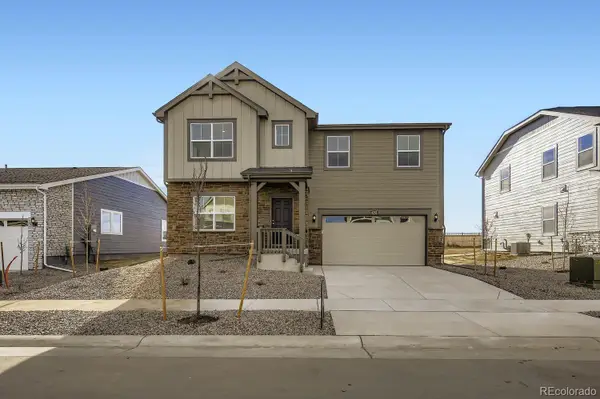 $544,900Active4 beds 3 baths2,603 sq. ft.
$544,900Active4 beds 3 baths2,603 sq. ft.4252 Lucas Drive, Johnstown, CO 80534
MLS# 6481013Listed by: RE/MAX PROFESSIONALS - New
 $499,350Active4 beds 3 baths2,201 sq. ft.
$499,350Active4 beds 3 baths2,201 sq. ft.4264 Lucas Drive, Johnstown, CO 80534
MLS# 6529420Listed by: RE/MAX PROFESSIONALS - New
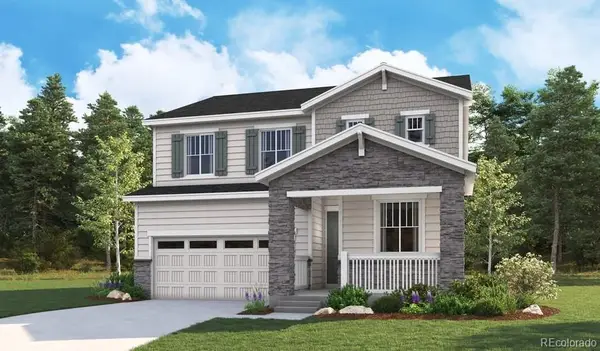 $529,950Active4 beds 3 baths2,427 sq. ft.
$529,950Active4 beds 3 baths2,427 sq. ft.4349 Elkwood Court, Johnstown, CO 80534
MLS# 5925060Listed by: RICHMOND REALTY INC - New
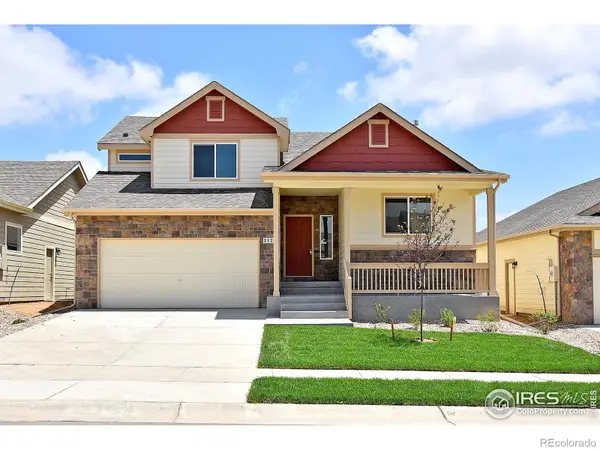 $459,238Active4 beds 3 baths2,145 sq. ft.
$459,238Active4 beds 3 baths2,145 sq. ft.2374 Jasmine Lane, Johnstown, CO 80534
MLS# IR1048325Listed by: MTN VISTA REAL ESTATE CO., LLC - New
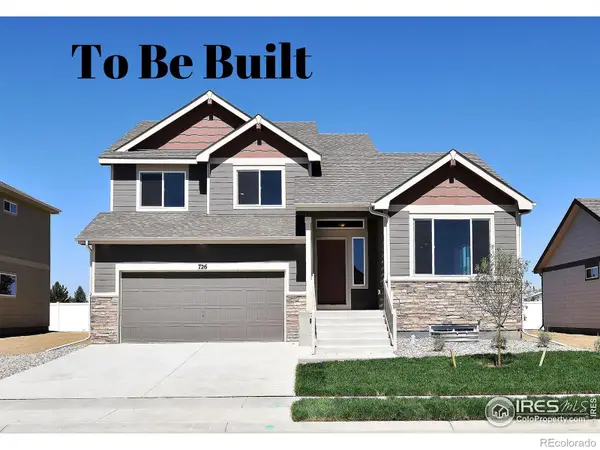 $486,175Active3 beds 3 baths2,418 sq. ft.
$486,175Active3 beds 3 baths2,418 sq. ft.2404 Jasmine Lane, Johnstown, CO 80534
MLS# IR1048326Listed by: MTN VISTA REAL ESTATE CO., LLC
