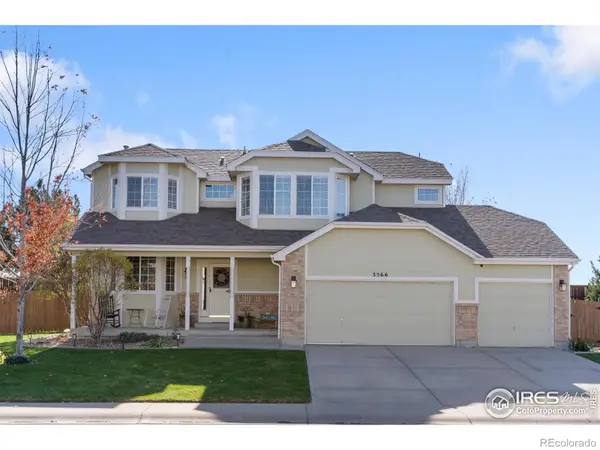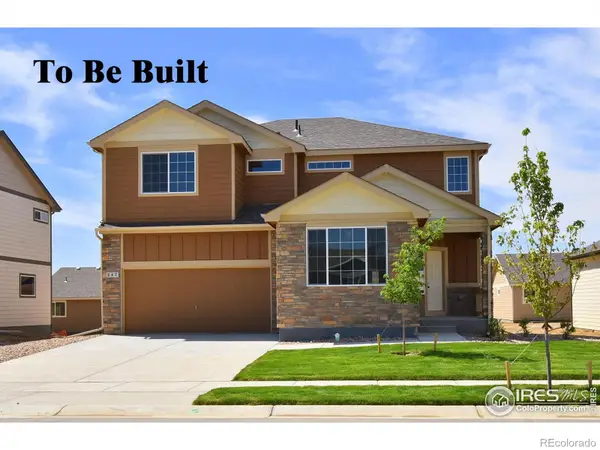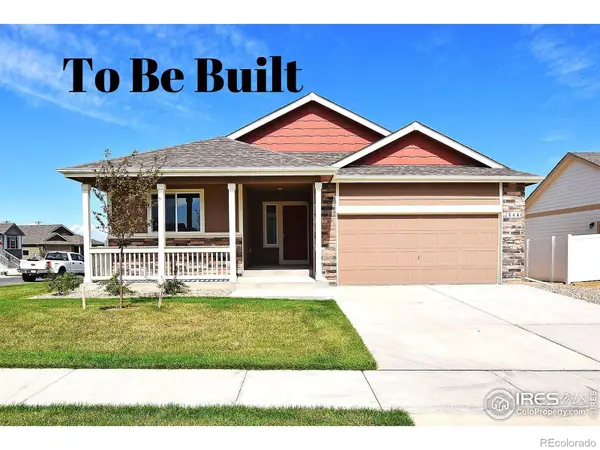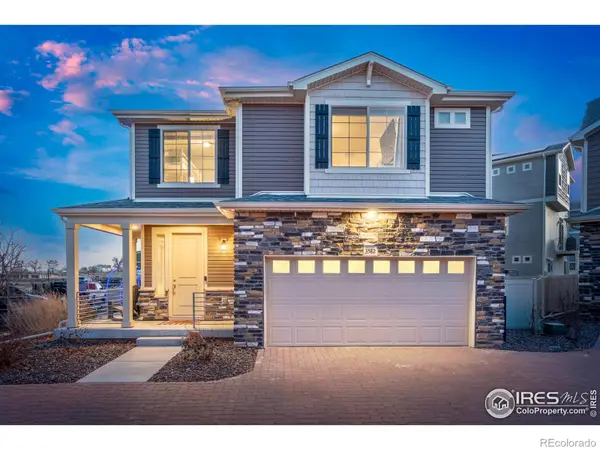1842 Wood Duck Drive, Johnstown, CO 80534
Local realty services provided by:ERA Teamwork Realty
Listed by: amy stevens9703001985
Office: kentwood re northern prop llc.
MLS#:IR1047223
Source:ML
Price summary
- Price:$669,000
- Price per sq. ft.:$161.44
- Monthly HOA dues:$40
About this home
Come see this beautifully cared for gem in the highly sought after Pioneer Ridge neighborhood! You'll feel the pride of ownership from the moment you arrive. Thoughtful updates and warm touches are found throughout, including a pebbled concrete entry, gorgeous hardwood floors, and an updated kitchen with granite countertops, a waterfall island, and matching backsplash. Vaulted ceilings and floor to ceiling windows fill the main living area with natural light, creating an open and inviting feel. The main floor bedroom and full bath are perfect for guests or multi-generational living. On the upper level, you will find a spacious loft that is ideal for a home office or cozy second living space as well as three additional bedrooms. The large primary suite offers a relaxing retreat with an ensuite bath and huge walk in closet. The partially finished walkout basement opens to a beautifully landscaped yard with mature trees, a new pergola, stone walkway, and fire pit, perfect for relaxing or entertaining. Enjoy nearby neighborhood trails, open views, and a great location close to the elementary school!
Contact an agent
Home facts
- Year built:2003
- Listing ID #:IR1047223
Rooms and interior
- Bedrooms:4
- Total bathrooms:3
- Full bathrooms:2
- Living area:4,144 sq. ft.
Heating and cooling
- Cooling:Ceiling Fan(s), Central Air
- Heating:Forced Air
Structure and exterior
- Roof:Composition
- Year built:2003
- Building area:4,144 sq. ft.
- Lot area:0.16 Acres
Schools
- High school:Roosevelt
- Middle school:Milliken
- Elementary school:Pioneer Ridge
Utilities
- Water:Public
- Sewer:Public Sewer
Finances and disclosures
- Price:$669,000
- Price per sq. ft.:$161.44
- Tax amount:$3,670 (2024)
New listings near 1842 Wood Duck Drive
- New
 $550,000Active3 beds 3 baths2,891 sq. ft.
$550,000Active3 beds 3 baths2,891 sq. ft.166 Bittern Drive, Johnstown, CO 80534
MLS# 6794573Listed by: EXP REALTY, LLC - New
 $501,900Active4 beds 3 baths2,073 sq. ft.
$501,900Active4 beds 3 baths2,073 sq. ft.240 Mia Lane, Johnstown, CO 80534
MLS# 1710856Listed by: RE/MAX PROFESSIONALS - New
 $519,900Active3 beds 3 baths2,605 sq. ft.
$519,900Active3 beds 3 baths2,605 sq. ft.3566 Dilley Circle, Johnstown, CO 80534
MLS# IR1048650Listed by: SEARS REAL ESTATE - New
 $519,540Active4 beds 3 baths3,214 sq. ft.
$519,540Active4 beds 3 baths3,214 sq. ft.4830 Pinegrove Street, Johnstown, CO 80534
MLS# IR1048630Listed by: MTN VISTA REAL ESTATE CO., LLC - New
 $509,335Active4 beds 3 baths3,214 sq. ft.
$509,335Active4 beds 3 baths3,214 sq. ft.2389 Jasmine Lane, Johnstown, CO 80534
MLS# IR1048631Listed by: MTN VISTA REAL ESTATE CO., LLC - New
 $506,335Active4 beds 3 baths3,214 sq. ft.
$506,335Active4 beds 3 baths3,214 sq. ft.2355 Jasmine Lane, Johnstown, CO 80534
MLS# IR1048626Listed by: MTN VISTA REAL ESTATE CO., LLC - New
 $502,879Active3 beds 2 baths2,888 sq. ft.
$502,879Active3 beds 2 baths2,888 sq. ft.2391 Jasmine Lane, Johnstown, CO 80534
MLS# IR1048628Listed by: MTN VISTA REAL ESTATE CO., LLC - New
 $435,000Active2 beds 3 baths1,476 sq. ft.
$435,000Active2 beds 3 baths1,476 sq. ft.3582 Streamwood Drive, Johnstown, CO 80534
MLS# IR1048599Listed by: C3 REAL ESTATE SOLUTIONS, LLC - New
 $550,000Active4 beds 4 baths3,008 sq. ft.
$550,000Active4 beds 4 baths3,008 sq. ft.210 Saxony Road, Johnstown, CO 80534
MLS# IR1048570Listed by: WEST AND MAIN HOMES - New
 $575,000Active3 beds 3 baths4,127 sq. ft.
$575,000Active3 beds 3 baths4,127 sq. ft.5085 Ridgewood Drive, Johnstown, CO 80534
MLS# 5821046Listed by: ELIST REALTY LLC
