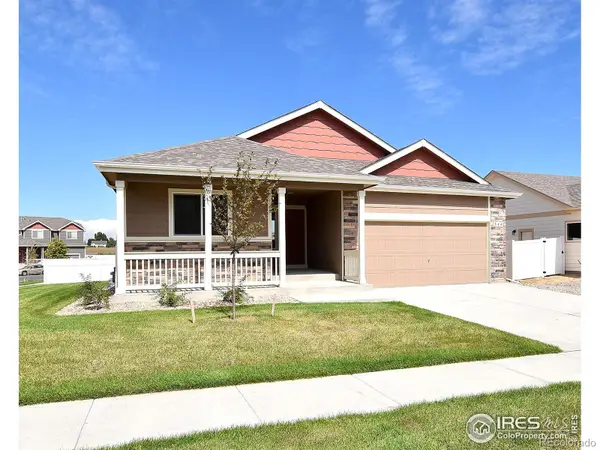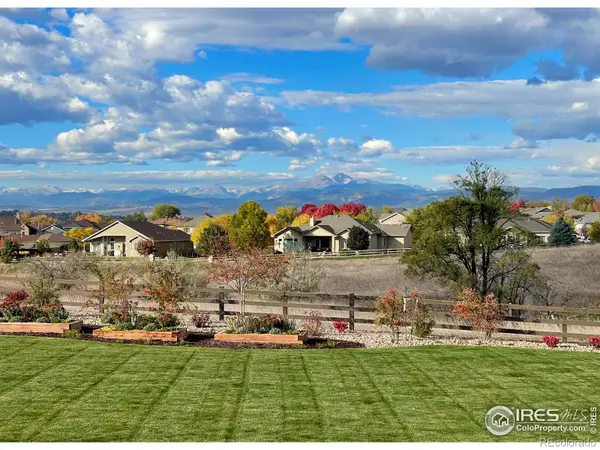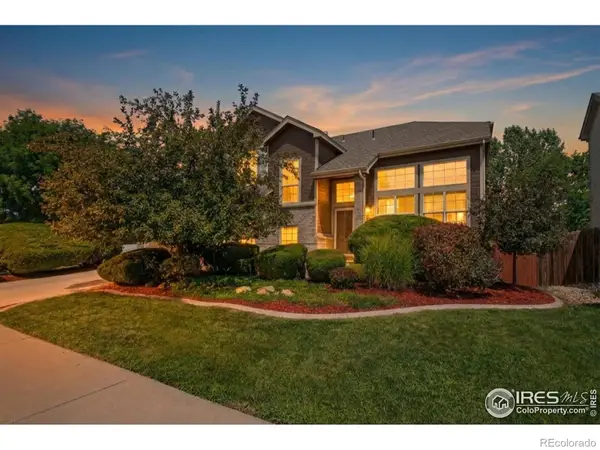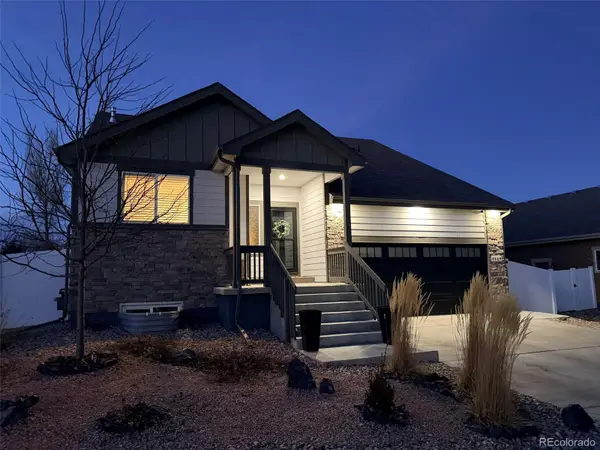21 Sebring Lane, Johnstown, CO 80534
Local realty services provided by:LUX Real Estate Company ERA Powered
Listed by: allen walsh303-601-2222
Office: real broker, llc. dba real
MLS#:6346130
Source:ML
Price summary
- Price:$435,000
- Price per sq. ft.:$179.6
- Monthly HOA dues:$400
About this home
• 3-Level Townhome • 2,422 Finished Sq Ft • Vaulted Ceilings • Attached 2-Car Garage • Private Fenced Patio • Exterior Maintenance Included
Set within Rolling Hills Ranch, 21 Sebring Lane offers approximately 2,422 finished sq ft across a versatile three-level layout. Vaulted ceilings and expansive windows enhance the main level, where natural light fills the living and dining areas. An operational fireplace creates a central focal point, while wood-look flooring provides continuity and low-maintenance durability throughout the primary living spaces.
The interior has been fully repainted, delivering a clean, cohesive backdrop. Recent updates include new carpet on the stairways, luxury vinyl plank flooring in the primary suite, a new washer, and a new oven. All major appliances are included. A cabinet remains installed in the powder room for additional storage.
The lower level features the laundry area and direct interior access to the attached two-car garage. Outdoor space includes a private, fenced patio suitable for seating or container gardening. Functional exterior improvements include egress window grates and refreshed front landscaping.
The HOA maintains exterior components and common grounds, provides snow removal, and supports reserve funding. Seller is offering to pay 50% of HOA dues for the first six months plus a $1,300 seller credit, subject to terms and conditions.
Nearby Amenities:
• 0.3 mi to Rolling Hills Ranch Park & trail system
• 0.6 mi to Parish Park
• 0.7 mi to Johnstown Elementary School
• 1.0 mi to shopping, dining, and services along Hwy 60 / Co Rd 17
• 1.4 mi to Buc-ee’s Johnstown
• 1.5 mi to I-25 access
Contact an agent
Home facts
- Year built:2001
- Listing ID #:6346130
Rooms and interior
- Bedrooms:3
- Total bathrooms:4
- Full bathrooms:2
- Half bathrooms:1
- Living area:2,422 sq. ft.
Heating and cooling
- Cooling:Central Air
- Heating:Forced Air
Structure and exterior
- Roof:Composition
- Year built:2001
- Building area:2,422 sq. ft.
- Lot area:0.06 Acres
Schools
- High school:Roosevelt
- Middle school:Milliken
- Elementary school:Milliken
Utilities
- Sewer:Public Sewer
Finances and disclosures
- Price:$435,000
- Price per sq. ft.:$179.6
- Tax amount:$2,427 (2024)
New listings near 21 Sebring Lane
- New
 $377,500Active3 beds 3 baths1,440 sq. ft.
$377,500Active3 beds 3 baths1,440 sq. ft.211 Molinar Street, Johnstown, CO 80534
MLS# IR1051542Listed by: LIV SOTHEBY'S INTL REALTY - New
 $348,500Active2 beds 3 baths1,122 sq. ft.
$348,500Active2 beds 3 baths1,122 sq. ft.341 Cardinal Street, Johnstown, CO 80534
MLS# IR1051509Listed by: JENNIFER LOW HOMES - New
 $568,000Active3 beds 4 baths2,522 sq. ft.
$568,000Active3 beds 4 baths2,522 sq. ft.419 Hawthorne Avenue, Johnstown, CO 80534
MLS# IR1051496Listed by: RE/MAX ALLIANCE-BOULDER - New
 $451,000Active3 beds 2 baths2,888 sq. ft.
$451,000Active3 beds 2 baths2,888 sq. ft.4815 Grapevine Way, Johnstown, CO 80534
MLS# IR1051422Listed by: MTN VISTA REAL ESTATE CO., LLC - Open Sat, 11am to 2pmNew
 $1,500,000Active6 beds 5 baths4,684 sq. ft.
$1,500,000Active6 beds 5 baths4,684 sq. ft.4312 Lemon Grass Drive, Johnstown, CO 80534
MLS# IR1051428Listed by: GROUP MULBERRY - Open Sat, 11am to 2pmNew
 $549,000Active4 beds 4 baths2,457 sq. ft.
$549,000Active4 beds 4 baths2,457 sq. ft.155 Becker Circle, Johnstown, CO 80534
MLS# IR1051323Listed by: DWELLINGS COLORADO REAL ESTATE - Open Sat, 11am to 1pmNew
 $425,000Active3 beds 4 baths2,422 sq. ft.
$425,000Active3 beds 4 baths2,422 sq. ft.45 Sebring Lane, Johnstown, CO 80534
MLS# IR1051249Listed by: GROUP HARMONY - New
 $377,900Active3 beds 3 baths1,440 sq. ft.
$377,900Active3 beds 3 baths1,440 sq. ft.270 Cardinal Street, Johnstown, CO 80534
MLS# IR1051219Listed by: RE/MAX ALLIANCE-FTC SOUTH - Open Sun, 12 to 2pmNew
 $470,000Active3 beds 3 baths2,722 sq. ft.
$470,000Active3 beds 3 baths2,722 sq. ft.3417 Rosewood Lane, Johnstown, CO 80534
MLS# IR1051225Listed by: GROUP MULBERRY - Coming Soon
 $469,000Coming Soon3 beds 3 baths
$469,000Coming Soon3 beds 3 baths4469 Mountain Sky Street, Johnstown, CO 80534
MLS# 7402894Listed by: HOMESMART REALTY

