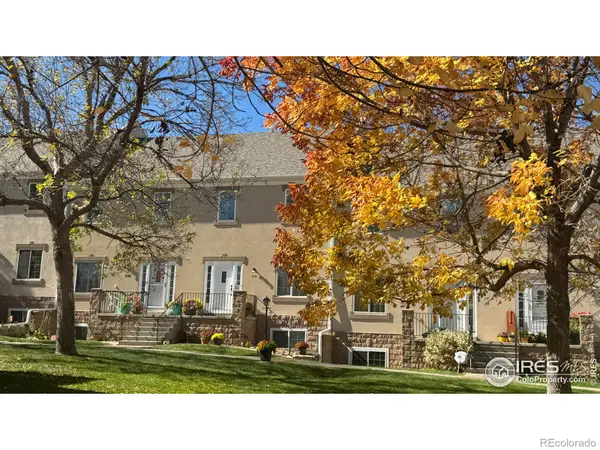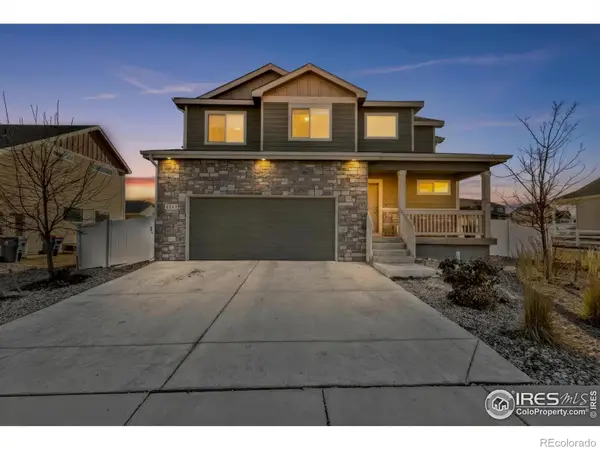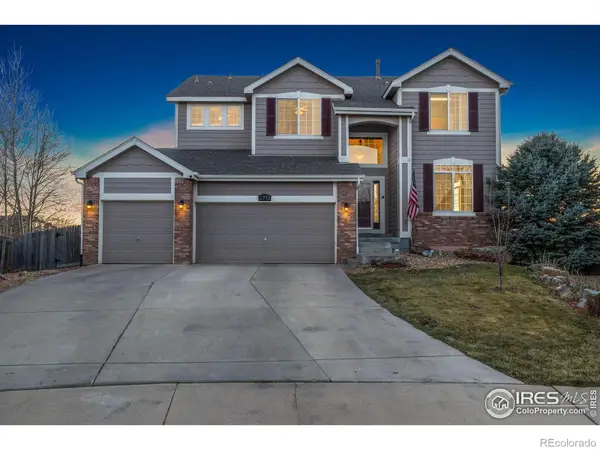232 Swallow Road, Johnstown, CO 80534
Local realty services provided by:ERA Teamwork Realty
Listed by: carla tueffert9702263990
Office: re/max alliance-ftc south
MLS#:IR1047720
Source:ML
Price summary
- Price:$520,000
- Price per sq. ft.:$204.81
About this home
Come and see this charming 2 story home with a welcoming front porch. Sporting 5 bedrooms, 3 bathrooms, and a 2 car garage with overhead storage. Upstairs, the generously sized primary suite creates a wonderful owner's retreat. Downstairs you will enjoy open concept living, as well as an office or bonus living area to suit your fancy. The kitchen highlights granite countertops, stainless steel appliances, large pantry, and a beautiful island. Newly installed carpet throughout the upper level comforts your feet. Out back you will find the patio extends the full width of the home and the yard is newly landscaped with ease of care in mind. Enjoy the neighborhood recreation areas, parks, hiking and biking trails. Conveniently located near the new local high school and elementary school, Buc-ee's, and much more! With thoughtful design throughout, this move-in-ready home has everything you need. We invite you to schedule a tour today!
Contact an agent
Home facts
- Year built:2021
- Listing ID #:IR1047720
Rooms and interior
- Bedrooms:5
- Total bathrooms:3
- Full bathrooms:1
- Half bathrooms:1
- Living area:2,539 sq. ft.
Heating and cooling
- Cooling:Central Air
- Heating:Forced Air
Structure and exterior
- Roof:Composition
- Year built:2021
- Building area:2,539 sq. ft.
- Lot area:0.13 Acres
Schools
- High school:Roosevelt
- Middle school:Milliken
- Elementary school:Pioneer Ridge
Utilities
- Water:Public
Finances and disclosures
- Price:$520,000
- Price per sq. ft.:$204.81
- Tax amount:$4,985 (2024)
New listings near 232 Swallow Road
- New
 $358,000Active2 beds 3 baths1,922 sq. ft.
$358,000Active2 beds 3 baths1,922 sq. ft.455 Saint Charles Place, Johnstown, CO 80534
MLS# IR1049097Listed by: ROCKY MOUNTAIN RE INC - Coming Soon
 $478,500Coming Soon3 beds 3 baths
$478,500Coming Soon3 beds 3 baths4524 Mountain Sky Street, Johnstown, CO 80534
MLS# IR1049039Listed by: JASON MITCHELL REAL ESTATE COLORADO, LLC - Open Fri, 4 to 6pmNew
 $615,000Active4 beds 3 baths3,918 sq. ft.
$615,000Active4 beds 3 baths3,918 sq. ft.2713 Pochard Court, Johnstown, CO 80534
MLS# IR1049025Listed by: C3 REAL ESTATE SOLUTIONS, LLC - New
 $899,000Active7 beds 6 baths4,676 sq. ft.
$899,000Active7 beds 6 baths4,676 sq. ft.4135 Carroway Seed Drive, Johnstown, CO 80534
MLS# IR1048908Listed by: GROUP HARMONY - New
 $599,900Active5 beds 4 baths2,934 sq. ft.
$599,900Active5 beds 4 baths2,934 sq. ft.3455 Sandalwood Lane, Johnstown, CO 80534
MLS# IR1048903Listed by: RESIDENT REALTY - New
 $375,000Active2 beds 3 baths1,212 sq. ft.
$375,000Active2 beds 3 baths1,212 sq. ft.3506 Valleywood Court, Johnstown, CO 80534
MLS# 2419327Listed by: KELLER WILLIAMS PREFERRED REALTY - Open Sat, 11:30am to 1:30pmNew
 $525,000Active4 beds 3 baths2,481 sq. ft.
$525,000Active4 beds 3 baths2,481 sq. ft.439 Bluebird Road, Johnstown, CO 80534
MLS# 5138268Listed by: HOMESMART - New
 $500,000Active2 beds 1 baths1,372 sq. ft.
$500,000Active2 beds 1 baths1,372 sq. ft.202 E South 1st Street, Johnstown, CO 80534
MLS# IR1048878Listed by: RESIDENT REALTY - New
 $516,350Active4 beds 3 baths2,806 sq. ft.
$516,350Active4 beds 3 baths2,806 sq. ft.2413 Jasmine Lane, Johnstown, CO 80534
MLS# IR1048880Listed by: MTN VISTA REAL ESTATE CO., LLC - New
 $444,999Active3 beds 3 baths1,934 sq. ft.
$444,999Active3 beds 3 baths1,934 sq. ft.3510 Valleywood Court, Johnstown, CO 80534
MLS# IR1048859Listed by: COLDWELL BANKER REALTY-NOCO
