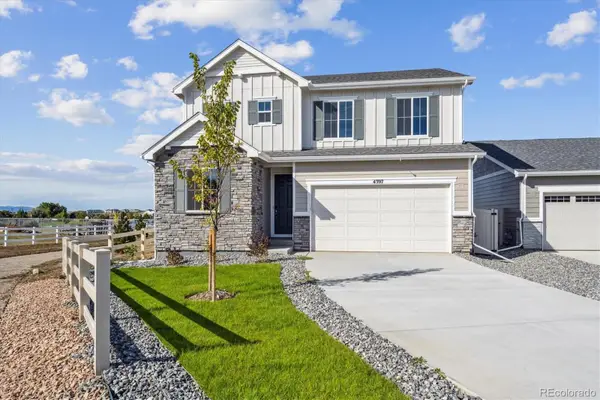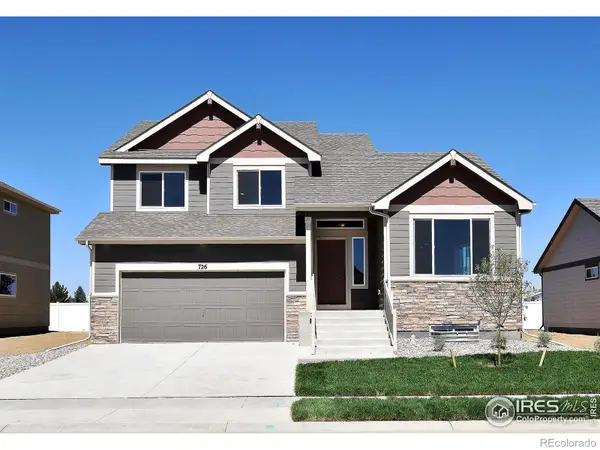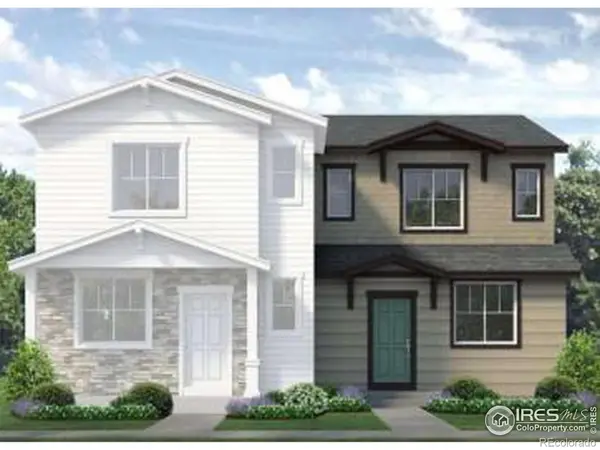2647 Osprey Way, Johnstown, CO 80534
Local realty services provided by:ERA Shields Real Estate
2647 Osprey Way,Johnstown, CO 80534
$505,000
- 4 Beds
- 3 Baths
- 2,170 sq. ft.
- Single family
- Active
Listed by:kayleigh weickum970-691-0198
Office:tallent co. real estate
MLS#:9218931
Source:ML
Price summary
- Price:$505,000
- Price per sq. ft.:$232.72
About this home
NEW WHITE INTERIOR PAINT! Don't miss this move in ready home with a clean and bright open floor plan and tasteful style. The main floor offers a great office or family room, followed by a large open layout of a cozy living room featuring a built-in fireplace and spacious kitchen. Upstairs, there's an expansive primary suite featuring a luxurious walk-in closet, along with three additional generously sized bedrooms. The convenience of an upstairs laundry eases laundry day. The backyard is a true gem, featuring xeriscaping, an impressive Arctic hot tub, and an expansive patio that offers peaceful views of the open farmland behind you. This home is equipped with solar panels and a Tesla battery backup, allowing you to go "off-grid". Located just minutes from Wood's grocery store, Buc-ee's, and the convenient new retail and dining options at LedgeRock. This home stands out as one of a kind in Johnstown. Take another look at this gorgeous home!
Contact an agent
Home facts
- Year built:2021
- Listing ID #:9218931
Rooms and interior
- Bedrooms:4
- Total bathrooms:3
- Full bathrooms:2
- Half bathrooms:1
- Living area:2,170 sq. ft.
Heating and cooling
- Cooling:Central Air
- Heating:Forced Air
Structure and exterior
- Roof:Composition
- Year built:2021
- Building area:2,170 sq. ft.
- Lot area:0.13 Acres
Schools
- High school:Roosevelt
- Middle school:Roosevelt
- Elementary school:Pioneer Ridge
Utilities
- Water:Public
- Sewer:Public Sewer
Finances and disclosures
- Price:$505,000
- Price per sq. ft.:$232.72
- Tax amount:$4,666 (2024)
New listings near 2647 Osprey Way
- New
 $3,375,000Active20.51 Acres
$3,375,000Active20.51 AcresWeld Cr 17, Johnstown, CO 80534
MLS# IR1045142Listed by: CBRE INC - Coming Soon
 $380,000Coming Soon3 beds 3 baths
$380,000Coming Soon3 beds 3 baths270 Cardinal Street, Johnstown, CO 80534
MLS# 2631965Listed by: COLDWELL BANKER REALTY 14 - New
 $532,950Active4 beds 3 baths2,427 sq. ft.
$532,950Active4 beds 3 baths2,427 sq. ft.4397 Elkwood Court, Johnstown, CO 80534
MLS# 8512326Listed by: RICHMOND REALTY INC - New
 $465,340Active3 beds 2 baths2,576 sq. ft.
$465,340Active3 beds 2 baths2,576 sq. ft.2373 Jasmine Lane, Johnstown, CO 80534
MLS# IR1045030Listed by: MTN VISTA REAL ESTATE CO., LLC - New
 $559,000Active3 beds 2 baths3,135 sq. ft.
$559,000Active3 beds 2 baths3,135 sq. ft.4137 Greenwood Lane, Johnstown, CO 80534
MLS# IR1044831Listed by: RE/MAX ALLIANCE-FTC SOUTH - New
 $455,000Active3 beds 3 baths2,422 sq. ft.
$455,000Active3 beds 3 baths2,422 sq. ft.3761 Arrowwood Lane, Johnstown, CO 80534
MLS# IR1044767Listed by: SALZ HOME SOLUTIONS REALTY  $481,675Active3 beds 3 baths2,418 sq. ft.
$481,675Active3 beds 3 baths2,418 sq. ft.2380 Dandelion Lane, Johnstown, CO 80534
MLS# IR1042515Listed by: MTN VISTA REAL ESTATE CO., LLC $399,950Active2 beds 3 baths1,159 sq. ft.
$399,950Active2 beds 3 baths1,159 sq. ft.287 Shoveler Way, Johnstown, CO 80534
MLS# IR1025872Listed by: RE/MAX PROFESSIONALS DTC $394,400Active2 beds 3 baths1,182 sq. ft.
$394,400Active2 beds 3 baths1,182 sq. ft.299 Shoveler Way, Johnstown, CO 80534
MLS# IR1025873Listed by: RE/MAX PROFESSIONALS DTC $584,900Active4 beds 3 baths4,007 sq. ft.
$584,900Active4 beds 3 baths4,007 sq. ft.2683 Pochard Court, Johnstown, CO 80534
MLS# IR1040269Listed by: KELLER WILLIAMS 1ST REALTY
