27132 Coyote Ridge Lane, Johnstown, CO 80534
Local realty services provided by:ERA Teamwork Realty
Listed by: kerina zysling9703510922
Office: new horizons & associates
MLS#:IR1048988
Source:ML
Price summary
- Price:$3,190,000
- Price per sq. ft.:$389.55
- Monthly HOA dues:$100
About this home
Nestled on nearly 15 acres with a private, tree-lined driveway, this exceptional Colorado estate offers rare privacy, expansive acreage, and incredible mountain views. The 5-bedroom, 6-bathroom residence is thoughtfully designed for both comfort and functionality, featuring heated floors, a full-size elevator, and a well-appointed kitchen with three ovens-perfect for entertaining and everyday living.Multiple balconies invite you to take in the surrounding scenery, while the land offers endless possibilities. Horses and cattle are allowed, with ample space to build a shop or additional outbuildings. Enjoy the serenity of a secluded retreat without sacrificing convenience-just 15 minutes to Fort Collins and 45 minutes to Denver International Airport. A truly unique opportunity to own a private estate offering space, flexibility, and conveniece in Northern Colorado. Nearby schools include Roosevelt, Frontier, Windsor, and Resurrection Christian.
Contact an agent
Home facts
- Year built:2010
- Listing ID #:IR1048988
Rooms and interior
- Bedrooms:5
- Total bathrooms:6
- Full bathrooms:1
- Half bathrooms:2
- Living area:8,189 sq. ft.
Heating and cooling
- Cooling:Ceiling Fan(s), Central Air
- Heating:Heat Pump, Radiant
Structure and exterior
- Roof:Concrete
- Year built:2010
- Building area:8,189 sq. ft.
- Lot area:14.7 Acres
Schools
- High school:Roosevelt
- Middle school:Milliken
- Elementary school:Letford
Utilities
- Water:Public
- Sewer:Septic Tank
Finances and disclosures
- Price:$3,190,000
- Price per sq. ft.:$389.55
- Tax amount:$8,478 (2024)
New listings near 27132 Coyote Ridge Lane
- New
 $348,500Active2 beds 3 baths1,122 sq. ft.
$348,500Active2 beds 3 baths1,122 sq. ft.341 Cardinal Street, Johnstown, CO 80534
MLS# IR1051509Listed by: JENNIFER LOW HOMES - New
 $568,000Active3 beds 4 baths2,522 sq. ft.
$568,000Active3 beds 4 baths2,522 sq. ft.419 Hawthorne Avenue, Johnstown, CO 80534
MLS# IR1051496Listed by: RE/MAX ALLIANCE-BOULDER - New
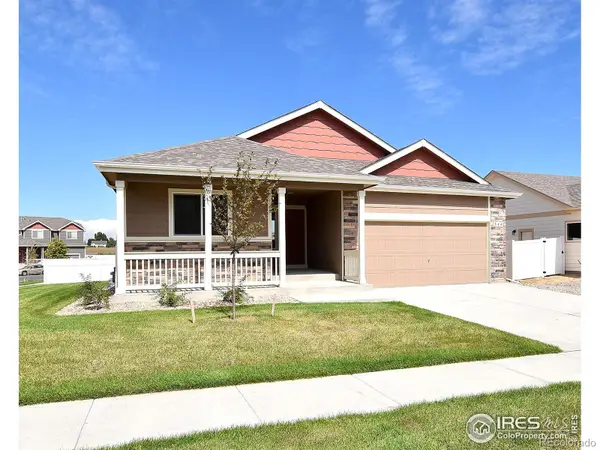 $451,000Active3 beds 2 baths2,888 sq. ft.
$451,000Active3 beds 2 baths2,888 sq. ft.4815 Grapevine Way, Johnstown, CO 80534
MLS# IR1051422Listed by: MTN VISTA REAL ESTATE CO., LLC - Open Sat, 11am to 2pmNew
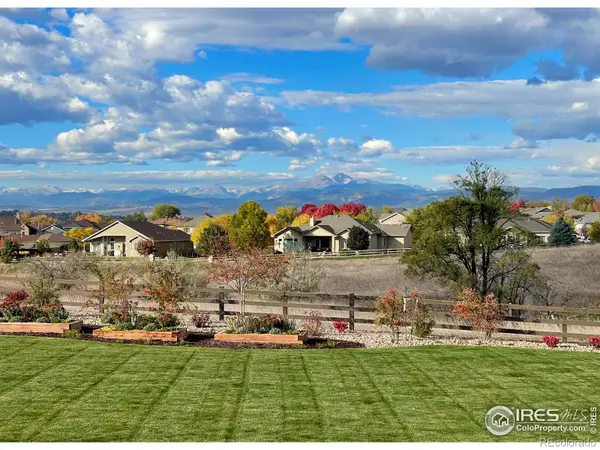 $1,500,000Active6 beds 5 baths4,684 sq. ft.
$1,500,000Active6 beds 5 baths4,684 sq. ft.4312 Lemon Grass Drive, Johnstown, CO 80534
MLS# IR1051428Listed by: GROUP MULBERRY - Open Sat, 11am to 2pmNew
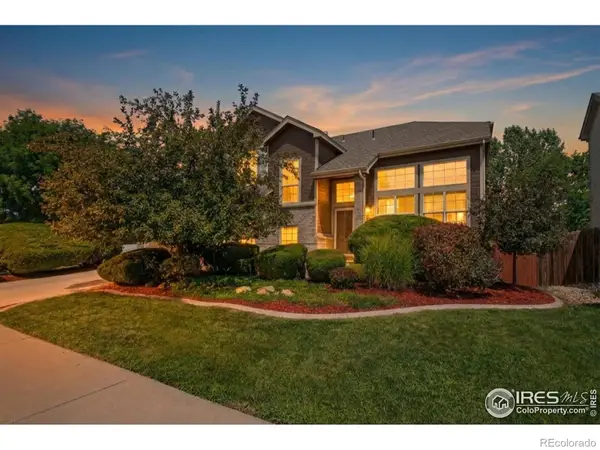 $549,000Active4 beds 4 baths2,457 sq. ft.
$549,000Active4 beds 4 baths2,457 sq. ft.155 Becker Circle, Johnstown, CO 80534
MLS# IR1051323Listed by: DWELLINGS COLORADO REAL ESTATE - Open Sat, 11am to 1pmNew
 $425,000Active3 beds 4 baths2,422 sq. ft.
$425,000Active3 beds 4 baths2,422 sq. ft.45 Sebring Lane, Johnstown, CO 80534
MLS# IR1051249Listed by: GROUP HARMONY - New
 $377,900Active3 beds 3 baths1,440 sq. ft.
$377,900Active3 beds 3 baths1,440 sq. ft.270 Cardinal Street, Johnstown, CO 80534
MLS# IR1051219Listed by: RE/MAX ALLIANCE-FTC SOUTH - Open Sun, 12 to 2pmNew
 $470,000Active3 beds 3 baths2,722 sq. ft.
$470,000Active3 beds 3 baths2,722 sq. ft.3417 Rosewood Lane, Johnstown, CO 80534
MLS# IR1051225Listed by: GROUP MULBERRY - Coming Soon
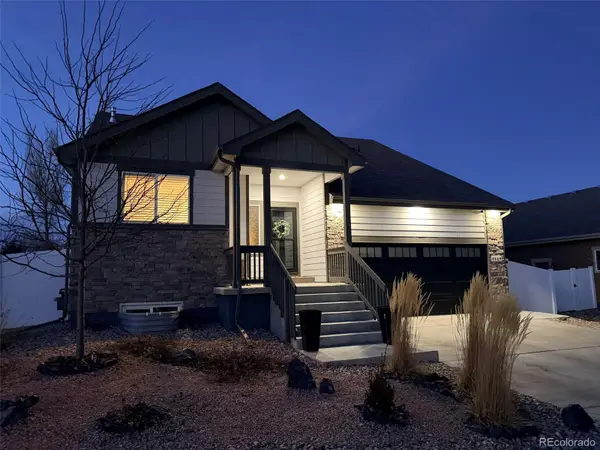 $469,000Coming Soon3 beds 3 baths
$469,000Coming Soon3 beds 3 baths4469 Mountain Sky Street, Johnstown, CO 80534
MLS# 7402894Listed by: HOMESMART REALTY - New
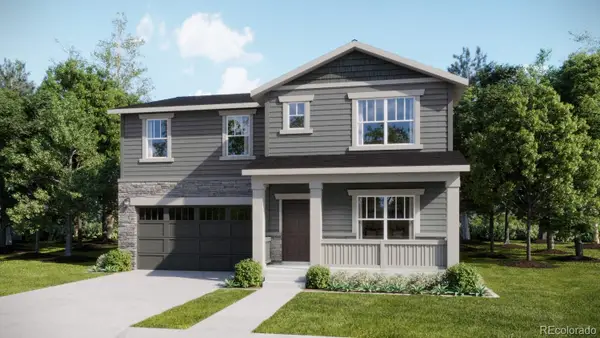 $528,400Active4 beds 3 baths2,603 sq. ft.
$528,400Active4 beds 3 baths2,603 sq. ft.263 Mia Lane, Johnstown, CO 80534
MLS# 3744880Listed by: RE/MAX PROFESSIONALS

