284 Scaup Lane, Johnstown, CO 80534
Local realty services provided by:RONIN Real Estate Professionals ERA Powered


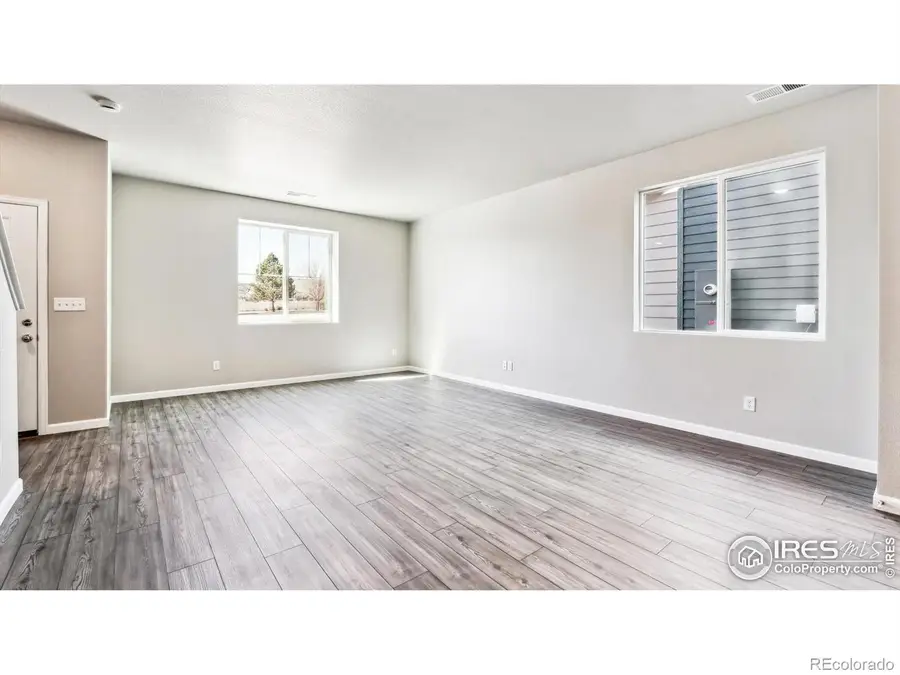
284 Scaup Lane,Johnstown, CO 80534
$394,950
- 3 Beds
- 3 Baths
- 1,643 sq. ft.
- Single family
- Pending
Listed by:erica chouinard3037999898
Office:re/max professionals dtc
MLS#:IR1023339
Source:ML
Price summary
- Price:$394,950
- Price per sq. ft.:$240.38
- Monthly HOA dues:$120
About this home
This home is eligible for a below-market fixed interest rate through Landsea Homes' preferred lender, available for a limited time. Terms and conditions apply, contact the onsite sales associate for more information! Welcome to this beautifully designed, smart home in the vibrant new community of Pintail Commons! Offering a perfect blend of modern style and comfort, and located on a peaceful west-facing lot, the home boasts a charming front porch - an ideal spot for enjoying our Colorado sunsets.Step inside to find a generous main level featuring durable LVP flooring throughout, providing a sleek, low-maintenance look. The kitchen is a true standout with ample cabinetry, modern energy-efficient appliances, and stylish design upgrades, making meal prep a breeze.The home is fully equipped with smart home technology, allowing you to control key features with ease. Upstairs, you'll discover a versatile loft space, perfect for a home office, play area, or media room.Retreat to the primary suite, where you'll enjoy a private sanctuary with a spacious walk-in closet and an en-suite bathroom featuring a dual vanity with sinks, plus a luxurious walk-in shower.The community is designed for convenience, with a neighborhood park just steps away, and easy access to I-25, as well as the brand-new Ledge Rock shopping center nearby for all your shopping and dining needs. Don't miss out on this exceptional home-schedule your tour today!
Contact an agent
Home facts
- Year built:2024
- Listing Id #:IR1023339
Rooms and interior
- Bedrooms:3
- Total bathrooms:3
- Full bathrooms:1
- Half bathrooms:1
- Living area:1,643 sq. ft.
Heating and cooling
- Cooling:Central Air
- Heating:Heat Pump
Structure and exterior
- Roof:Composition
- Year built:2024
- Building area:1,643 sq. ft.
- Lot area:0.05 Acres
Schools
- High school:Roosevelt
- Middle school:Milliken
- Elementary school:Other
Utilities
- Water:Public
Finances and disclosures
- Price:$394,950
- Price per sq. ft.:$240.38
- Tax amount:$4,687 (2024)
New listings near 284 Scaup Lane
- New
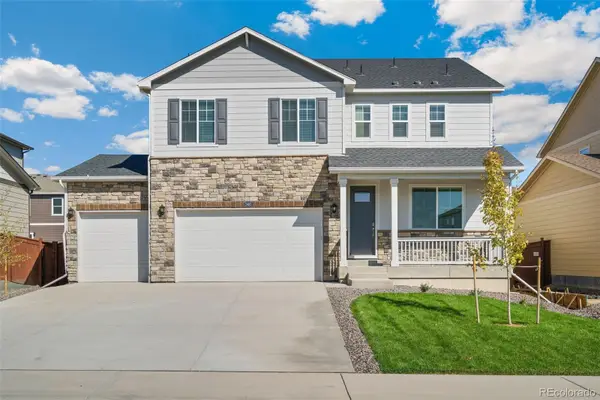 $545,000Active4 beds 3 baths2,481 sq. ft.
$545,000Active4 beds 3 baths2,481 sq. ft.203 Sparrow Drive, Johnstown, CO 80534
MLS# 3431262Listed by: D.R. HORTON REALTY, LLC - New
 $553,950Active3 beds 3 baths2,253 sq. ft.
$553,950Active3 beds 3 baths2,253 sq. ft.4378 Elkwood Court, Johnstown, CO 80534
MLS# 4187256Listed by: RICHMOND REALTY INC - New
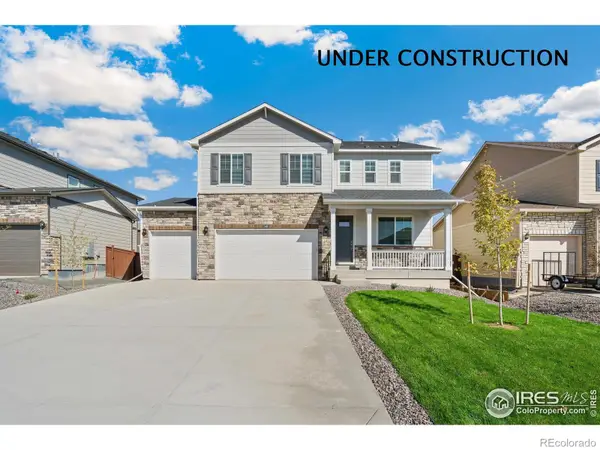 $529,900Active4 beds 3 baths2,557 sq. ft.
$529,900Active4 beds 3 baths2,557 sq. ft.203 Sparrow Drive, Johnstown, CO 80534
MLS# IR1041574Listed by: DR HORTON REALTY LLC - New
 $476,900Active4 beds 2 baths1,672 sq. ft.
$476,900Active4 beds 2 baths1,672 sq. ft.286 Kobe Lane, Johnstown, CO 80534
MLS# 6567981Listed by: RE/MAX PROFESSIONALS - New
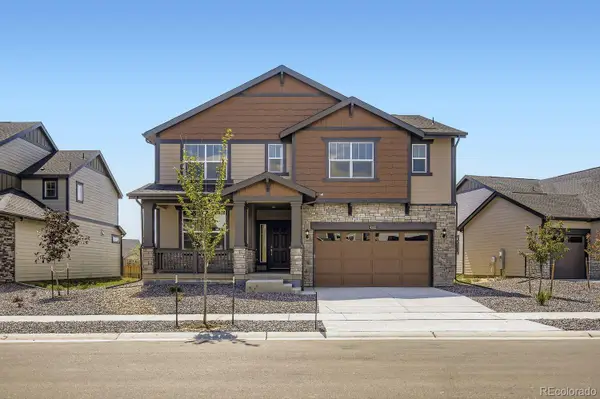 $624,900Active5 beds 4 baths2,775 sq. ft.
$624,900Active5 beds 4 baths2,775 sq. ft.4332 Shirley Drive, Johnstown, CO 80534
MLS# 6947799Listed by: RE/MAX PROFESSIONALS - New
 $506,900Active4 beds 3 baths2,073 sq. ft.
$506,900Active4 beds 3 baths2,073 sq. ft.294 Kobe Lane, Johnstown, CO 80534
MLS# 8992856Listed by: RE/MAX PROFESSIONALS - New
 $532,900Active5 beds 4 baths2,544 sq. ft.
$532,900Active5 beds 4 baths2,544 sq. ft.278 Kobe Lane, Johnstown, CO 80534
MLS# 9164047Listed by: RE/MAX PROFESSIONALS - Coming Soon
 $785,000Coming Soon3 beds 2 baths
$785,000Coming Soon3 beds 2 baths8195 County Road 48 1/2, Johnstown, CO 80534
MLS# 4430195Listed by: MB SALANKEY REAL ESTATE GROUP - New
 $494,900Active3 beds 3 baths2,424 sq. ft.
$494,900Active3 beds 3 baths2,424 sq. ft.3669 Riverwalk Circle, Johnstown, CO 80534
MLS# IR1041499Listed by: GROUP MULBERRY - New
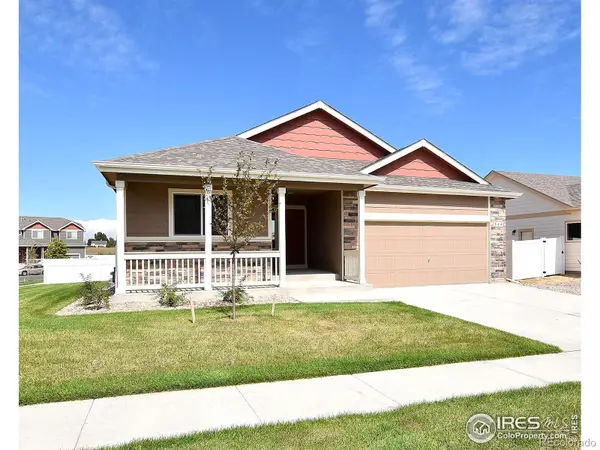 $450,500Active3 beds 2 baths2,888 sq. ft.
$450,500Active3 beds 2 baths2,888 sq. ft.2424 Ivywood Lane, Johnstown, CO 80534
MLS# IR1041409Listed by: MTN VISTA REAL ESTATE CO., LLC

