3029 Argyll Lane, Johnstown, CO 80534
Local realty services provided by:ERA Shields Real Estate
3029 Argyll Lane,Johnstown, CO 80534
$690,000
- 4 Beds
- 4 Baths
- 3,002 sq. ft.
- Single family
- Active
Listed by: donna ehnert3039954063
Office: exp realty llc.
MLS#:IR1044281
Source:ML
Price summary
- Price:$690,000
- Price per sq. ft.:$229.85
- Monthly HOA dues:$30.42
About this home
PRICE IMPROVEMENT Motivated Selle! This stunning 2-story home backs to open space, offering the perfect blend of comfort and functionality in the heart of Northern Colorado. With thoughtful upgrades and an open layout, it's ideal for families and those looking to entertain! Home Features 4 Bedrooms: 3 located upstairs and 1 on the main level 4 Bathrooms. Plenty of space for family and guests. Gourmet Kitchen with Elegant granite countertops with under-mount sinks Stainless steel appliances Beautiful new laminate floors a chef's dream! Spacious Living:Open-concept living and dining areas filled with natural light Designed for both entertaining and everyday comfort Luxurious Primary Suite with His-and-hers closets for ample storageDual sinks, a linen closet, a relaxing tub, and a custom walk-in shower Unfinished Basement:9-foot ceilings with potential for an additional bedroom and bonus bathroom is complete Endless possibilities to customize and expand. Lot backs directly to open space for privacy. Perfect for outdoor dining, gardening, or relaxation Outdoor TV included! Oversized Garage: Features a 9-foot single door for easy access to toys, trucks, or recreational gearCompressor and tanning bed included in the basementLocation Highlights:Quick access to Hwy 34, Hwy 85, and I-25 for easy commuting to Loveland, Greeley, Longmont, Fort Collins, or Denver.Just minutes from shopping, dining, schools, and parks.Enjoy a peaceful community setting with nearby walking trails and a new golf course, perfect for outdoor enthusiasts! Why You'll Love It: 3029 Agril Ln is more than just a house; it's a lifestyle! With open space behind, modern finishes inside, and future expansion potential in the basement, this property is move-in ready and built to grow with you. Schedule your private showing today and see why this Johnstown gem won't last long!
Contact an agent
Home facts
- Year built:2016
- Listing ID #:IR1044281
Rooms and interior
- Bedrooms:4
- Total bathrooms:4
- Full bathrooms:4
- Living area:3,002 sq. ft.
Heating and cooling
- Cooling:Central Air
- Heating:Forced Air
Structure and exterior
- Roof:Composition
- Year built:2016
- Building area:3,002 sq. ft.
- Lot area:0.16 Acres
Schools
- High school:Roosevelt
- Middle school:Milliken
- Elementary school:Pioneer Ridge
Utilities
- Water:Public
- Sewer:Public Sewer
Finances and disclosures
- Price:$690,000
- Price per sq. ft.:$229.85
- Tax amount:$3,500 (2024)
New listings near 3029 Argyll Lane
- Coming Soon
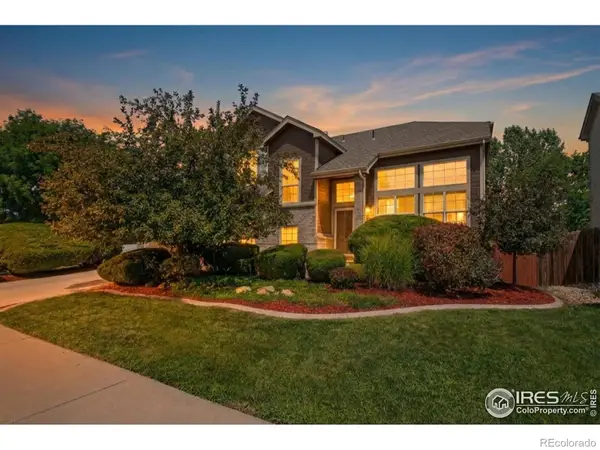 $549,000Coming Soon4 beds 4 baths
$549,000Coming Soon4 beds 4 baths155 Becker Circle, Johnstown, CO 80534
MLS# IR1051323Listed by: DWELLINGS COLORADO REAL ESTATE - Open Sat, 11am to 1pmNew
 $425,000Active3 beds 4 baths2,422 sq. ft.
$425,000Active3 beds 4 baths2,422 sq. ft.45 Sebring Lane, Johnstown, CO 80534
MLS# IR1051249Listed by: GROUP HARMONY - New
 $377,900Active3 beds 3 baths1,440 sq. ft.
$377,900Active3 beds 3 baths1,440 sq. ft.270 Cardinal Street, Johnstown, CO 80534
MLS# IR1051219Listed by: RE/MAX ALLIANCE-FTC SOUTH - New
 $470,000Active3 beds 3 baths2,722 sq. ft.
$470,000Active3 beds 3 baths2,722 sq. ft.3417 Rosewood Lane, Johnstown, CO 80534
MLS# IR1051225Listed by: GROUP MULBERRY - Coming Soon
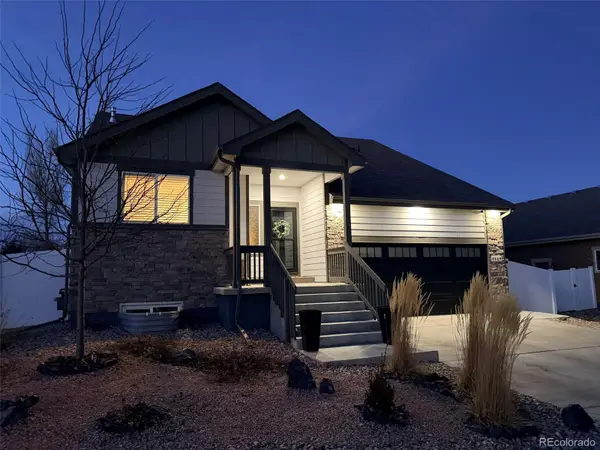 $469,000Coming Soon3 beds 3 baths
$469,000Coming Soon3 beds 3 baths4469 Mountain Sky Street, Johnstown, CO 80534
MLS# 7402894Listed by: HOMESMART REALTY - New
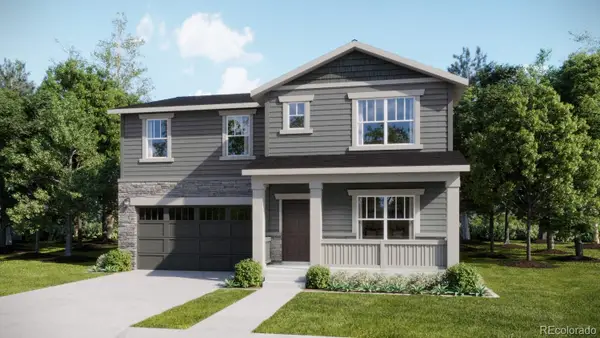 $536,900Active4 beds 3 baths2,603 sq. ft.
$536,900Active4 beds 3 baths2,603 sq. ft.263 Mia Lane, Johnstown, CO 80534
MLS# 3744880Listed by: RE/MAX PROFESSIONALS - New
 $448,900Active4 beds 2 baths1,672 sq. ft.
$448,900Active4 beds 2 baths1,672 sq. ft.232 Mia Lane, Johnstown, CO 80534
MLS# 7235030Listed by: RE/MAX PROFESSIONALS - New
 $491,900Active4 beds 3 baths2,201 sq. ft.
$491,900Active4 beds 3 baths2,201 sq. ft.289 Mia Lane, Johnstown, CO 80534
MLS# 8258969Listed by: RE/MAX PROFESSIONALS - Coming Soon
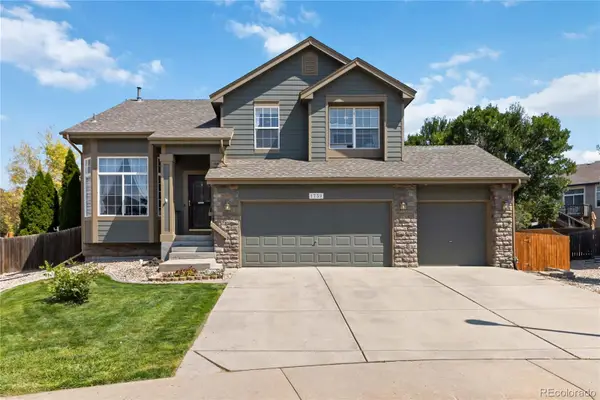 $558,000Coming Soon4 beds 4 baths
$558,000Coming Soon4 beds 4 baths1739 Canvasback Drive, Johnstown, CO 80534
MLS# 2737632Listed by: 8Z REAL ESTATE - New
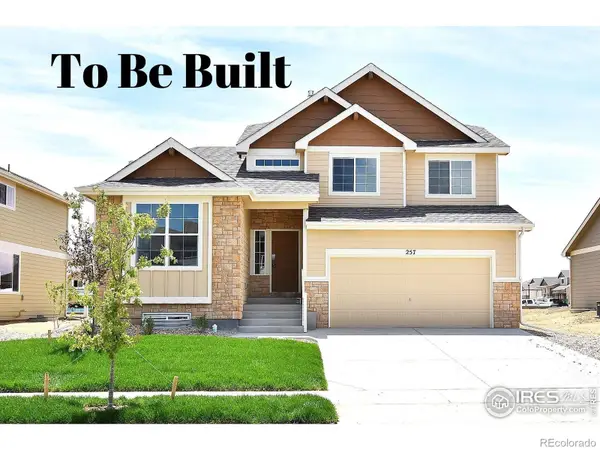 $500,352Active4 beds 3 baths2,806 sq. ft.
$500,352Active4 beds 3 baths2,806 sq. ft.4840 Pinegrove Street, Johnstown, CO 80534
MLS# IR1051091Listed by: MTN VISTA REAL ESTATE CO., LLC

