310 Shoveler Way, Johnstown, CO 80534
Local realty services provided by:ERA Teamwork Realty
310 Shoveler Way,Johnstown, CO 80534
$430,150
- 3 Beds
- 3 Baths
- 1,643 sq. ft.
- Single family
- Active
Listed by: erica chouinard, courtney wilsonerica@denvercohomes.com,720-233-6481
Office: re/max professionals
MLS#:3967806
Source:ML
Price summary
- Price:$430,150
- Price per sq. ft.:$261.81
- Monthly HOA dues:$120
About this home
Welcome to the Acadia, a thoughtfully designed two-story paired home offering 1,643 sq. ft., 3 bedrooms, 2.5 bathrooms, an upper-level loft, and a 2-car garage with a crawl space for extra storage. Situated in a charming courtyard setting, enjoy grassy areas for pets or kids, and park benches perfect for relaxing in the sun. Step up to a cozy front porch, ideal for morning coffee or a good book. Inside, the open-concept main level seamlessly connects the great room, dining area, and kitchen—perfect for entertaining. The kitchen features a large center island, pantry, and stylish quartz or granite countertops. A powder room, garage access, and under-stair storage complete the main floor. Upstairs, a versatile loft provides endless possibilities—home office, playroom, studio, or media space. The primary suite includes a walk-in closet and private bath with double vanity. Two additional bedrooms, a full bathroom, and a laundry room complete the upper level. This High-Performance Home is built with energy-efficient features, home automation, and sustainable design for comfort, savings, and a healthier living environment.
Contact an agent
Home facts
- Year built:2025
- Listing ID #:3967806
Rooms and interior
- Bedrooms:3
- Total bathrooms:3
- Full bathrooms:2
- Half bathrooms:1
- Living area:1,643 sq. ft.
Heating and cooling
- Cooling:Central Air
- Heating:Heat Pump
Structure and exterior
- Roof:Composition
- Year built:2025
- Building area:1,643 sq. ft.
- Lot area:0.04 Acres
Schools
- High school:Roosevelt
- Middle school:Milliken
- Elementary school:Elwell
Utilities
- Water:Public
- Sewer:Public Sewer
Finances and disclosures
- Price:$430,150
- Price per sq. ft.:$261.81
- Tax amount:$4,732 (2024)
New listings near 310 Shoveler Way
- Coming Soon
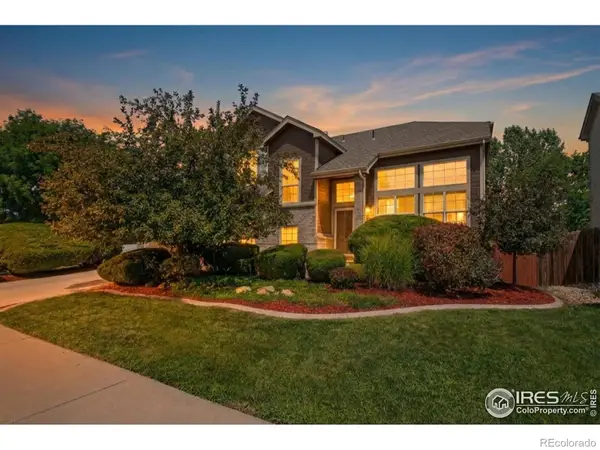 $549,000Coming Soon4 beds 4 baths
$549,000Coming Soon4 beds 4 baths155 Becker Circle, Johnstown, CO 80534
MLS# IR1051323Listed by: DWELLINGS COLORADO REAL ESTATE - Open Sat, 11am to 1pmNew
 $425,000Active3 beds 4 baths2,422 sq. ft.
$425,000Active3 beds 4 baths2,422 sq. ft.45 Sebring Lane, Johnstown, CO 80534
MLS# IR1051249Listed by: GROUP HARMONY - New
 $377,900Active3 beds 3 baths1,440 sq. ft.
$377,900Active3 beds 3 baths1,440 sq. ft.270 Cardinal Street, Johnstown, CO 80534
MLS# IR1051219Listed by: RE/MAX ALLIANCE-FTC SOUTH - New
 $470,000Active3 beds 3 baths2,722 sq. ft.
$470,000Active3 beds 3 baths2,722 sq. ft.3417 Rosewood Lane, Johnstown, CO 80534
MLS# IR1051225Listed by: GROUP MULBERRY - Coming Soon
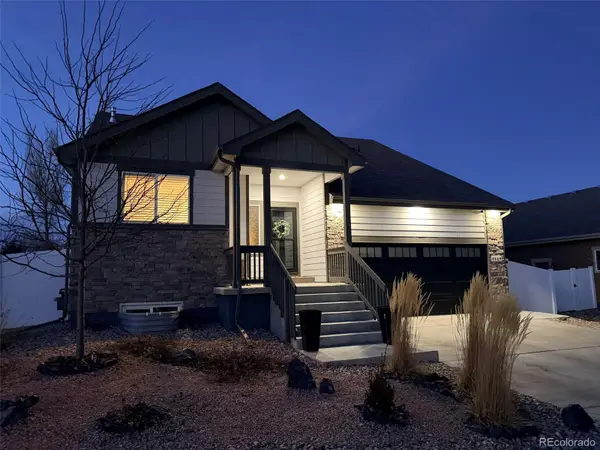 $469,000Coming Soon3 beds 3 baths
$469,000Coming Soon3 beds 3 baths4469 Mountain Sky Street, Johnstown, CO 80534
MLS# 7402894Listed by: HOMESMART REALTY - New
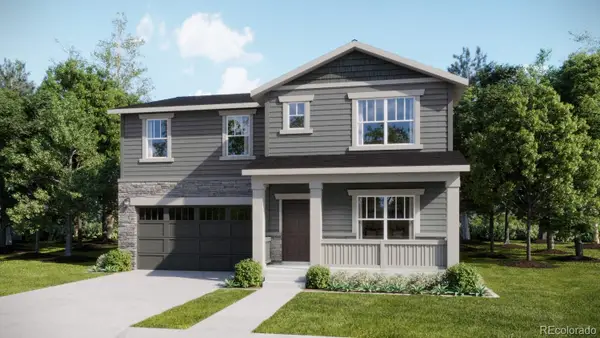 $536,900Active4 beds 3 baths2,603 sq. ft.
$536,900Active4 beds 3 baths2,603 sq. ft.263 Mia Lane, Johnstown, CO 80534
MLS# 3744880Listed by: RE/MAX PROFESSIONALS - New
 $448,900Active4 beds 2 baths1,672 sq. ft.
$448,900Active4 beds 2 baths1,672 sq. ft.232 Mia Lane, Johnstown, CO 80534
MLS# 7235030Listed by: RE/MAX PROFESSIONALS - New
 $491,900Active4 beds 3 baths2,201 sq. ft.
$491,900Active4 beds 3 baths2,201 sq. ft.289 Mia Lane, Johnstown, CO 80534
MLS# 8258969Listed by: RE/MAX PROFESSIONALS - Coming Soon
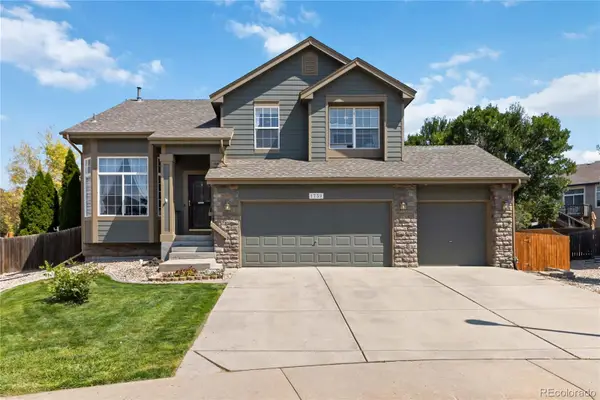 $558,000Coming Soon4 beds 4 baths
$558,000Coming Soon4 beds 4 baths1739 Canvasback Drive, Johnstown, CO 80534
MLS# 2737632Listed by: 8Z REAL ESTATE - New
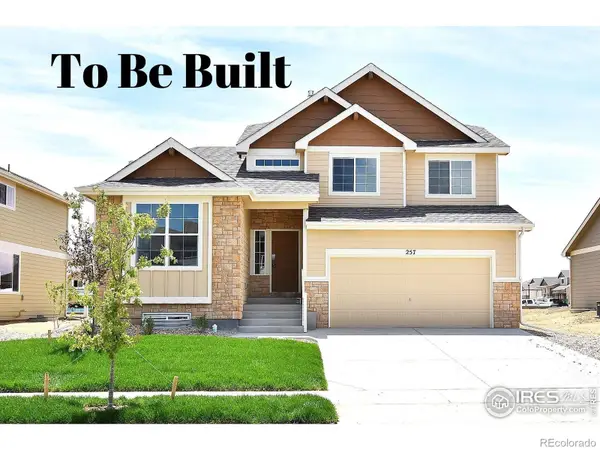 $500,352Active4 beds 3 baths2,806 sq. ft.
$500,352Active4 beds 3 baths2,806 sq. ft.4840 Pinegrove Street, Johnstown, CO 80534
MLS# IR1051091Listed by: MTN VISTA REAL ESTATE CO., LLC

