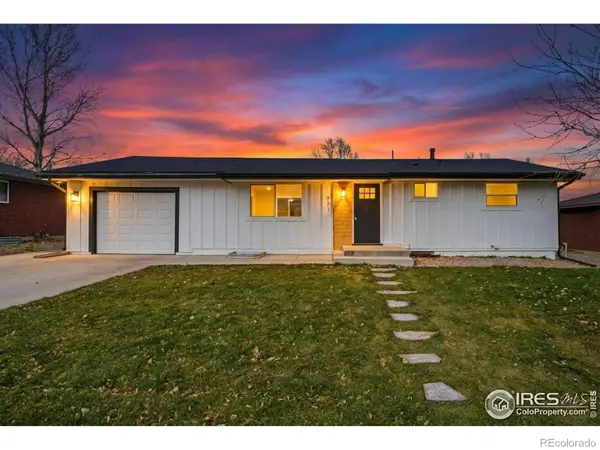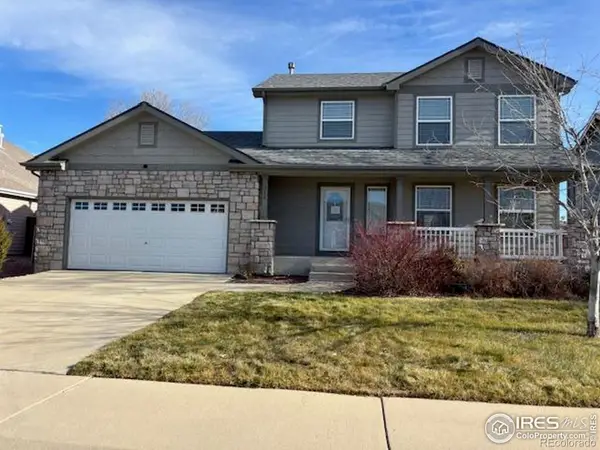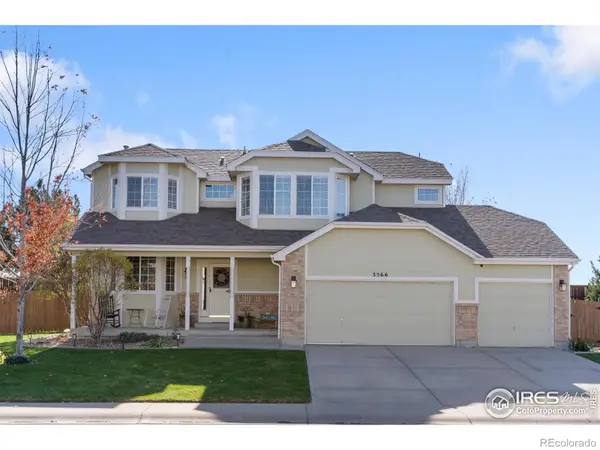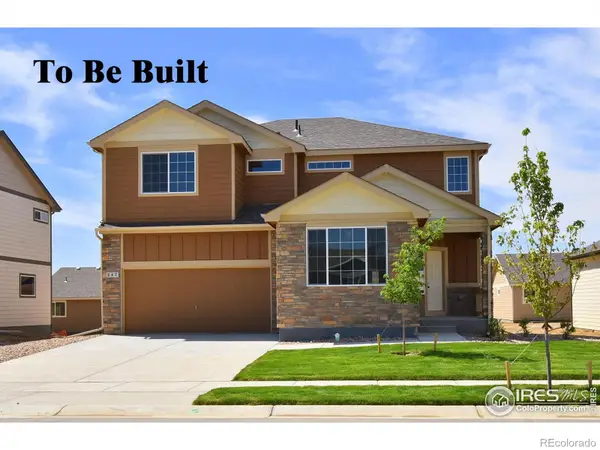3419 Streamwood Drive, Johnstown, CO 80534
Local realty services provided by:ERA Shields Real Estate
3419 Streamwood Drive,Johnstown, CO 80534
$399,999
- 3 Beds
- 3 Baths
- 1,436 sq. ft.
- Single family
- Pending
Listed by: vanise fuqua3037717500
Office: keller williams-dtc
MLS#:IR1043951
Source:ML
Price summary
- Price:$399,999
- Price per sq. ft.:$278.55
About this home
The Percheron, Modern Living in Thompson River Ranch: Get $10K toward your new home when you use our preferred lender! Restrictions apply, see sales counselor for details.Experience the Percheron floorplan from our Coach House Collection-a stylish and efficient 2-story home offering 1,436 sq. ft., 3 bedrooms, 2.5 bathrooms, and an oversized 2-car insulated garage.Located on a private cul-de-sac, it showcases a charming covered front porch, back patio, and 5' fenced yard. Inside, natural light fills the space through oversized windows, complemented by 9' ceilings, designer LVP flooring, Shaw carpet, Delta fixtures, and Sherwin-Williams paint. The kitchen includes a dining island, modern cabinets, and sleek countertops with backsplash. Upstairs, the spacious primary suite offers a walk-in closet, double vanity, and spa shower with floor-to-ceiling tile.Enjoy resort-style amenities at Thompson River Ranch-two pools, fitness center, trails, parks, and a disc golf course-all near top-rated schools.Schedule your tour today and discover how The Percheron can be your dream home!
Contact an agent
Home facts
- Year built:2025
- Listing ID #:IR1043951
Rooms and interior
- Bedrooms:3
- Total bathrooms:3
- Full bathrooms:2
- Half bathrooms:1
- Living area:1,436 sq. ft.
Heating and cooling
- Cooling:Central Air
- Heating:Forced Air
Structure and exterior
- Roof:Composition
- Year built:2025
- Building area:1,436 sq. ft.
- Lot area:0.07 Acres
Schools
- High school:Mountain View
- Middle school:Other
- Elementary school:Other
Utilities
- Water:Public
- Sewer:Public Sewer
Finances and disclosures
- Price:$399,999
- Price per sq. ft.:$278.55
- Tax amount:$5,169 (2024)
New listings near 3419 Streamwood Drive
- Coming Soon
 $415,900Coming Soon4 beds 3 baths
$415,900Coming Soon4 beds 3 baths921 N 1st Street, Johnstown, CO 80534
MLS# IR1048803Listed by: KW REALTY DOWNTOWN, LLC - New
 $705,000Active5 beds 3 baths4,314 sq. ft.
$705,000Active5 beds 3 baths4,314 sq. ft.4101 Watercress Drive, Johnstown, CO 80534
MLS# IR1048782Listed by: RE/MAX NEXUS - New
 $469,900Active4 beds 4 baths2,415 sq. ft.
$469,900Active4 beds 4 baths2,415 sq. ft.5136 Ravenswood Lane, Johnstown, CO 80534
MLS# IR1048763Listed by: COLDWELL BANKER REALTY- FORT COLLINS - New
 $446,688Active3 beds 3 baths2,358 sq. ft.
$446,688Active3 beds 3 baths2,358 sq. ft.311 Buckeye Avenue, Johnstown, CO 80534
MLS# IR1048757Listed by: RE/MAX NEXUS - New
 $546,900Active4 beds 3 baths2,603 sq. ft.
$546,900Active4 beds 3 baths2,603 sq. ft.4226 Lucas Drive, Johnstown, CO 80534
MLS# 3743582Listed by: RE/MAX PROFESSIONALS - New
 $550,000Active3 beds 3 baths2,891 sq. ft.
$550,000Active3 beds 3 baths2,891 sq. ft.166 Bittern Drive, Johnstown, CO 80534
MLS# 6794573Listed by: EXP REALTY, LLC - New
 $501,900Active4 beds 3 baths2,073 sq. ft.
$501,900Active4 beds 3 baths2,073 sq. ft.240 Mia Lane, Johnstown, CO 80534
MLS# 1710856Listed by: RE/MAX PROFESSIONALS  $519,900Active3 beds 3 baths2,605 sq. ft.
$519,900Active3 beds 3 baths2,605 sq. ft.3566 Dilley Circle, Johnstown, CO 80534
MLS# IR1048650Listed by: SEARS REAL ESTATE $519,540Active4 beds 3 baths3,214 sq. ft.
$519,540Active4 beds 3 baths3,214 sq. ft.4830 Pinegrove Street, Johnstown, CO 80534
MLS# IR1048630Listed by: MTN VISTA REAL ESTATE CO., LLC $509,335Active4 beds 3 baths3,214 sq. ft.
$509,335Active4 beds 3 baths3,214 sq. ft.2389 Jasmine Lane, Johnstown, CO 80534
MLS# IR1048631Listed by: MTN VISTA REAL ESTATE CO., LLC
