3618 Teakwood Lane, Johnstown, CO 80534
Local realty services provided by:LUX Real Estate Company ERA Powered
3618 Teakwood Lane,Johnstown, CO 80534
$495,000
- 3 Beds
- 3 Baths
- 2,372 sq. ft.
- Single family
- Active
Upcoming open houses
- Sat, Feb 1411:00 am - 12:30 pm
Listed by: kelly mcbartlett9705410571
Office: compass - boulder
MLS#:IR1046409
Source:ML
Price summary
- Price:$495,000
- Price per sq. ft.:$208.68
About this home
Discover modern living in this upgraded single-family home at 3618 Teakwood Lane, nestled in the desirable Thompson River Ranch. This residence showcases an inviting open floor plan on the main level, accentuated by new luxury vinyl plank flooring, stained wood trim, and custom window coverings. The kitchen is a chef's delight, equipped with gleaming stainless steel appliances that promise both style and functionality.With a total of 2363 square feet of living space, this home offers three spacious bedrooms and three well-appointed bathrooms. The upstairs area provides ample storage, ensuring that every item has a place. The master suite is a retreat, offering comfort and privacy with a full bath, double sink vanity, walk in shower and walk in closet. The second level has 2 storage closets for extra storage.Step outside to the expansive backyard, where an extended patio sets the stage for outdoor entertaining amidst lush landscaping. The total lot size of 5,663 square feet offers plenty of space for relaxation or play.For those seeking future growth, the unfinished basement presents a blank canvas ready to be tailored to your needs. Located just blocks from the new pool, community center, and other community amenities, this home is perfectly positioned to enjoy everything the neighborhood has to offer.Whether you're starting a new chapter or expanding your horizons, this home provides the perfect backdrop for your next adventure. This home qualifies for the Sellers Advantage Program providing a 1% of the loan amount as a credit towards buyer's closing costs, pre-paids and rate buy down.
Contact an agent
Home facts
- Year built:2019
- Listing ID #:IR1046409
Rooms and interior
- Bedrooms:3
- Total bathrooms:3
- Full bathrooms:1
- Half bathrooms:1
- Living area:2,372 sq. ft.
Heating and cooling
- Cooling:Central Air
- Heating:Forced Air
Structure and exterior
- Roof:Composition
- Year built:2019
- Building area:2,372 sq. ft.
- Lot area:0.13 Acres
Schools
- High school:Mountain View
- Middle school:Other
- Elementary school:Other
Utilities
- Water:Public
- Sewer:Public Sewer
Finances and disclosures
- Price:$495,000
- Price per sq. ft.:$208.68
- Tax amount:$6,092 (2024)
New listings near 3618 Teakwood Lane
- Coming Soon
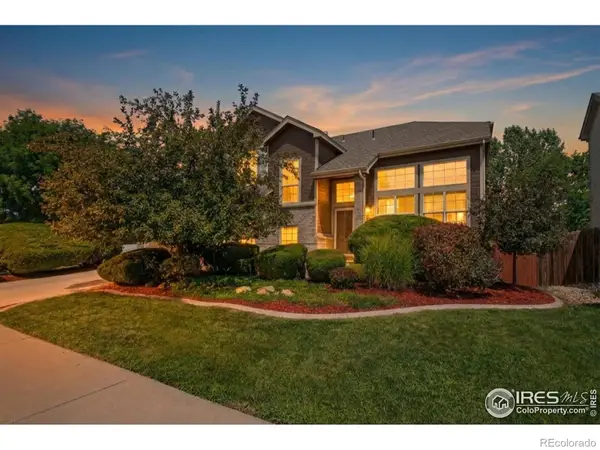 $549,000Coming Soon4 beds 4 baths
$549,000Coming Soon4 beds 4 baths155 Becker Circle, Johnstown, CO 80534
MLS# IR1051323Listed by: DWELLINGS COLORADO REAL ESTATE - Open Sat, 11am to 1pmNew
 $425,000Active3 beds 4 baths2,422 sq. ft.
$425,000Active3 beds 4 baths2,422 sq. ft.45 Sebring Lane, Johnstown, CO 80534
MLS# IR1051249Listed by: GROUP HARMONY - New
 $377,900Active3 beds 3 baths1,440 sq. ft.
$377,900Active3 beds 3 baths1,440 sq. ft.270 Cardinal Street, Johnstown, CO 80534
MLS# IR1051219Listed by: RE/MAX ALLIANCE-FTC SOUTH - New
 $470,000Active3 beds 3 baths2,722 sq. ft.
$470,000Active3 beds 3 baths2,722 sq. ft.3417 Rosewood Lane, Johnstown, CO 80534
MLS# IR1051225Listed by: GROUP MULBERRY - Coming Soon
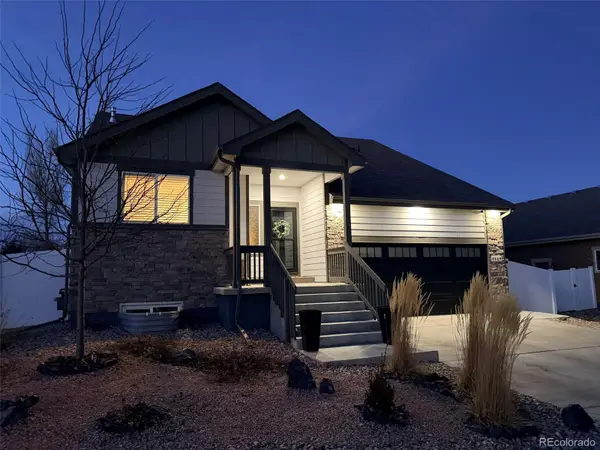 $469,000Coming Soon3 beds 3 baths
$469,000Coming Soon3 beds 3 baths4469 Mountain Sky Street, Johnstown, CO 80534
MLS# 7402894Listed by: HOMESMART REALTY - New
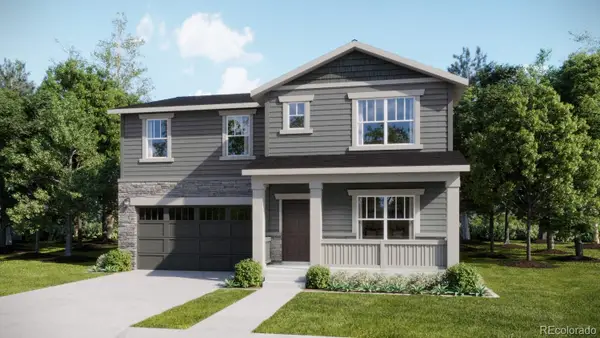 $536,900Active4 beds 3 baths2,603 sq. ft.
$536,900Active4 beds 3 baths2,603 sq. ft.263 Mia Lane, Johnstown, CO 80534
MLS# 3744880Listed by: RE/MAX PROFESSIONALS - New
 $448,900Active4 beds 2 baths1,672 sq. ft.
$448,900Active4 beds 2 baths1,672 sq. ft.232 Mia Lane, Johnstown, CO 80534
MLS# 7235030Listed by: RE/MAX PROFESSIONALS - New
 $491,900Active4 beds 3 baths2,201 sq. ft.
$491,900Active4 beds 3 baths2,201 sq. ft.289 Mia Lane, Johnstown, CO 80534
MLS# 8258969Listed by: RE/MAX PROFESSIONALS - Coming Soon
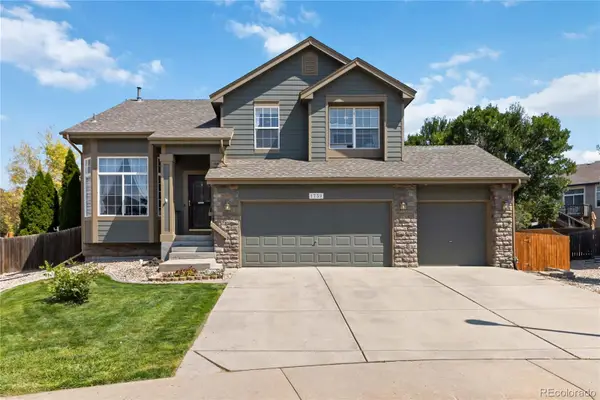 $558,000Coming Soon4 beds 4 baths
$558,000Coming Soon4 beds 4 baths1739 Canvasback Drive, Johnstown, CO 80534
MLS# 2737632Listed by: 8Z REAL ESTATE - New
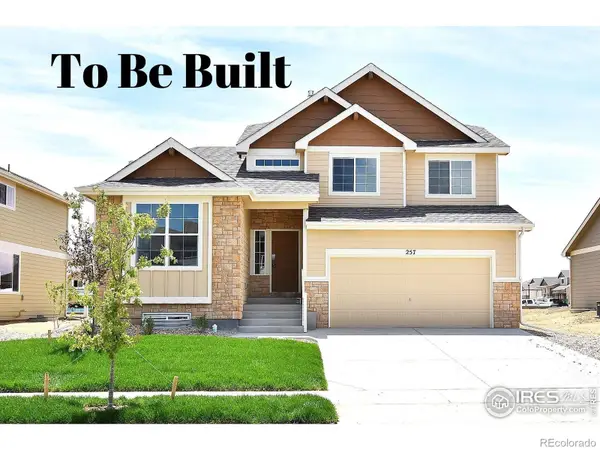 $500,352Active4 beds 3 baths2,806 sq. ft.
$500,352Active4 beds 3 baths2,806 sq. ft.4840 Pinegrove Street, Johnstown, CO 80534
MLS# IR1051091Listed by: MTN VISTA REAL ESTATE CO., LLC

