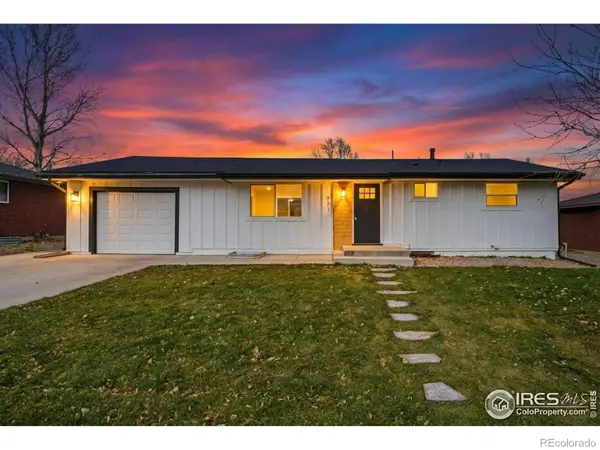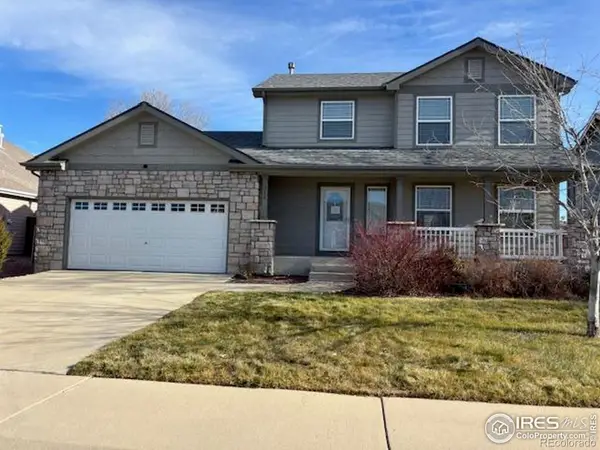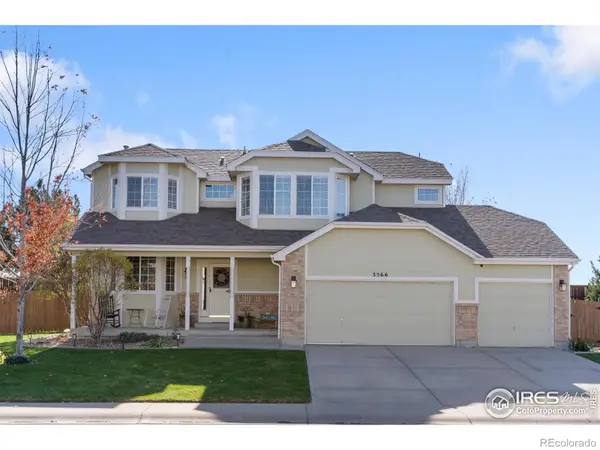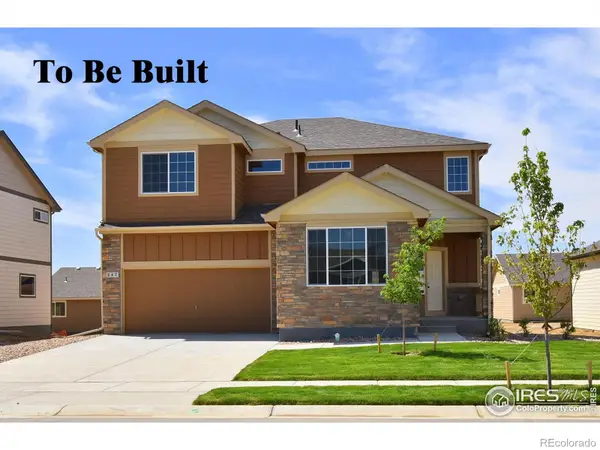3653 Candlewood Drive, Johnstown, CO 80534
Local realty services provided by:LUX Real Estate Company ERA Powered
3653 Candlewood Drive,Johnstown, CO 80534
$515,000
- 3 Beds
- 2 Baths
- 3,066 sq. ft.
- Single family
- Active
Listed by: norma adairnorma.adair@cbrealty.com
Office: coldwell banker realty 24
MLS#:9863678
Source:ML
Price summary
- Price:$515,000
- Price per sq. ft.:$167.97
About this home
Come see this beautifully decorated ranch style home. Owner selected many important builder upgrades Main floor living with a full high-ceiling basement just waiting to be completed which could add an additional 1300 square fee of finished living. Built in 2019, this home feels and looks like a new home.
The gourmet kitchen has an incredibly large center island and seating for entertaining and is open to the great room. Gas stove and stainless appliances are included. Home also has beautiful wood flooring through much of the main level..
3rd flex room could be office/study/nursery or could easily be enclosed as an additional 3rd bedroom, non-conforming. Custom window coverings throughout.
The home has a covered front entry. The backyard has covered concrete patio with hot tub which is included. Wonderfully landscaped with full privacy fencing and great landscaping, and gas line for barbecue
Enjoy country-like living while still being close to I=25, Fort Collins and all front-range amenities
Community has lots of amenities - walking trails, two swimming pools, clubhouse, multiple parks and even a disc golf course, A short distance to great shopping, dining, and a highly rated K-8 school with quick access to I-25.
Contact an agent
Home facts
- Year built:2019
- Listing ID #:9863678
Rooms and interior
- Bedrooms:3
- Total bathrooms:2
- Full bathrooms:1
- Living area:3,066 sq. ft.
Heating and cooling
- Cooling:Central Air
- Heating:Forced Air
Structure and exterior
- Roof:Composition
- Year built:2019
- Building area:3,066 sq. ft.
- Lot area:0.13 Acres
Schools
- High school:Mountain View
- Middle school:Conrad Ball
- Elementary school:Winona
Utilities
- Water:Public
- Sewer:Public Sewer
Finances and disclosures
- Price:$515,000
- Price per sq. ft.:$167.97
- Tax amount:$6,481 (2024)
New listings near 3653 Candlewood Drive
- New
 $415,900Active4 beds 3 baths1,840 sq. ft.
$415,900Active4 beds 3 baths1,840 sq. ft.921 N 1st Street, Johnstown, CO 80534
MLS# IR1048803Listed by: KW REALTY DOWNTOWN, LLC - New
 $705,000Active5 beds 3 baths4,314 sq. ft.
$705,000Active5 beds 3 baths4,314 sq. ft.4101 Watercress Drive, Johnstown, CO 80534
MLS# IR1048782Listed by: RE/MAX NEXUS - New
 $469,900Active4 beds 4 baths2,415 sq. ft.
$469,900Active4 beds 4 baths2,415 sq. ft.5136 Ravenswood Lane, Johnstown, CO 80534
MLS# IR1048763Listed by: COLDWELL BANKER REALTY- FORT COLLINS - New
 $446,688Active3 beds 3 baths2,358 sq. ft.
$446,688Active3 beds 3 baths2,358 sq. ft.311 Buckeye Avenue, Johnstown, CO 80534
MLS# IR1048757Listed by: RE/MAX NEXUS - New
 $546,900Active4 beds 3 baths2,603 sq. ft.
$546,900Active4 beds 3 baths2,603 sq. ft.4226 Lucas Drive, Johnstown, CO 80534
MLS# 3743582Listed by: RE/MAX PROFESSIONALS - New
 $550,000Active3 beds 3 baths2,891 sq. ft.
$550,000Active3 beds 3 baths2,891 sq. ft.166 Bittern Drive, Johnstown, CO 80534
MLS# 6794573Listed by: EXP REALTY, LLC - New
 $501,900Active4 beds 3 baths2,073 sq. ft.
$501,900Active4 beds 3 baths2,073 sq. ft.240 Mia Lane, Johnstown, CO 80534
MLS# 1710856Listed by: RE/MAX PROFESSIONALS  $519,900Active3 beds 3 baths2,605 sq. ft.
$519,900Active3 beds 3 baths2,605 sq. ft.3566 Dilley Circle, Johnstown, CO 80534
MLS# IR1048650Listed by: SEARS REAL ESTATE $519,540Active4 beds 3 baths3,214 sq. ft.
$519,540Active4 beds 3 baths3,214 sq. ft.4830 Pinegrove Street, Johnstown, CO 80534
MLS# IR1048630Listed by: MTN VISTA REAL ESTATE CO., LLC $509,335Active4 beds 3 baths3,214 sq. ft.
$509,335Active4 beds 3 baths3,214 sq. ft.2389 Jasmine Lane, Johnstown, CO 80534
MLS# IR1048631Listed by: MTN VISTA REAL ESTATE CO., LLC
