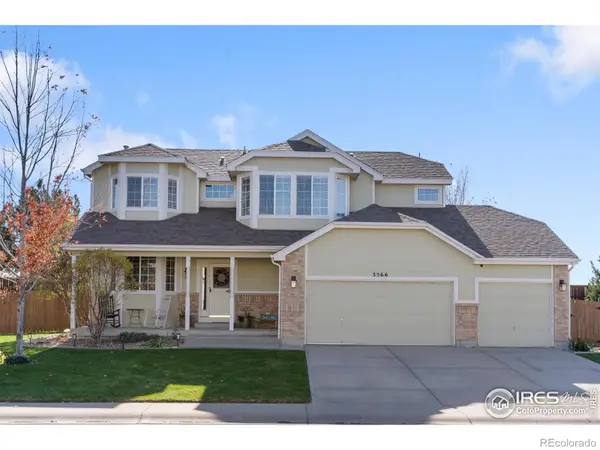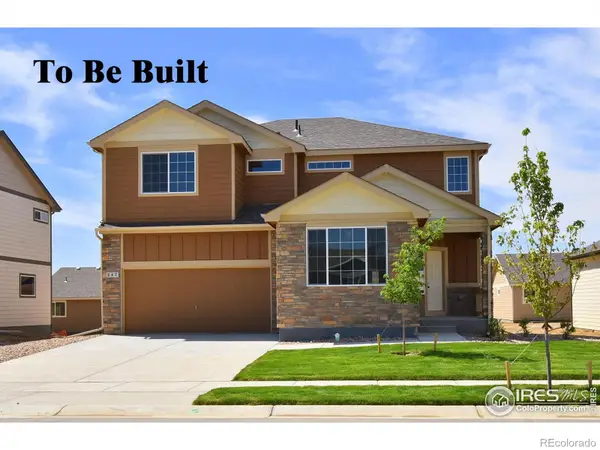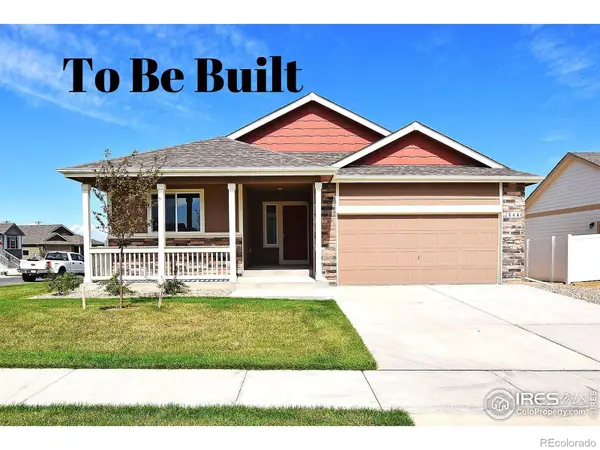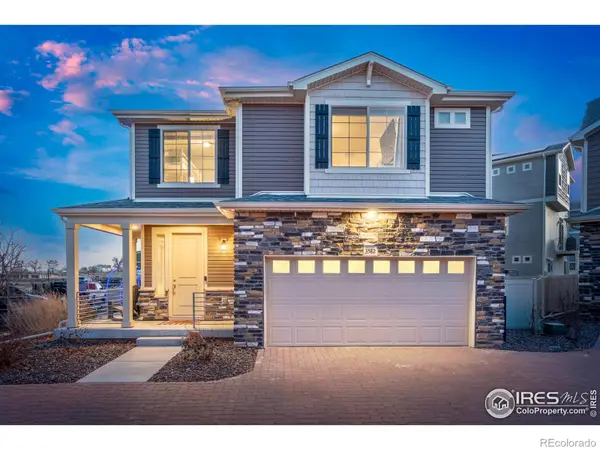3760 Barnard Lane, Johnstown, CO 80534
Local realty services provided by:RONIN Real Estate Professionals ERA Powered
3760 Barnard Lane,Johnstown, CO 80534
$540,000
- 5 Beds
- 4 Baths
- 2,544 sq. ft.
- Single family
- Active
Listed by: amy tallent303-434-5321
Office: the tallent company llc.
MLS#:2817541
Source:ML
Price summary
- Price:$540,000
- Price per sq. ft.:$212.26
- Monthly HOA dues:$60
About this home
Welcome to this 5-bedroom, 4-bath stunner in one of Johnstown's most loved neighborhoods! Designed with both everyday living and memorable entertaining in mind, this home features a sun-filled open floor plan, a bright kitchen, and inviting living spaces that feel instantly welcoming. The primary suite offers a relaxing retreat, while the additional bedrooms and flexible spaces give you room for home offices, playrooms, or guest accommodations. There's brand new carpet in the basement and the wood floors have recently been refinished! Step outside to enjoy the oversized deck and a backyard that backs to a peaceful walking trail- perfect for evening strolls or morning runs. There's also room for your lifestyle extras, with dedicated parking for a boat or pop up camper and a ready-to-go dog run. This neighborhood offers more than just beautiful homes: think pool days, weekend park visits, sunset walks by the reservoir, and quick access to I-25 and the brand-new Ledgerock Shopping Center. Whether you're looking to upgrade, upsize, or simply find your next place to call home, this one checks all the boxes.
Contact an agent
Home facts
- Year built:2002
- Listing ID #:2817541
Rooms and interior
- Bedrooms:5
- Total bathrooms:4
- Full bathrooms:3
- Half bathrooms:1
- Living area:2,544 sq. ft.
Heating and cooling
- Cooling:Central Air
- Heating:Forced Air
Structure and exterior
- Roof:Composition
- Year built:2002
- Building area:2,544 sq. ft.
- Lot area:0.16 Acres
Schools
- High school:Roosevelt
- Middle school:Milliken
- Elementary school:Elwell
Utilities
- Water:Public
- Sewer:Public Sewer
Finances and disclosures
- Price:$540,000
- Price per sq. ft.:$212.26
- Tax amount:$3,028 (2024)
New listings near 3760 Barnard Lane
- New
 $546,900Active4 beds 3 baths2,603 sq. ft.
$546,900Active4 beds 3 baths2,603 sq. ft.4226 Lucas Drive, Johnstown, CO 80534
MLS# 3743582Listed by: RE/MAX PROFESSIONALS - New
 $550,000Active3 beds 3 baths2,891 sq. ft.
$550,000Active3 beds 3 baths2,891 sq. ft.166 Bittern Drive, Johnstown, CO 80534
MLS# 6794573Listed by: EXP REALTY, LLC - New
 $501,900Active4 beds 3 baths2,073 sq. ft.
$501,900Active4 beds 3 baths2,073 sq. ft.240 Mia Lane, Johnstown, CO 80534
MLS# 1710856Listed by: RE/MAX PROFESSIONALS - New
 $519,900Active3 beds 3 baths2,605 sq. ft.
$519,900Active3 beds 3 baths2,605 sq. ft.3566 Dilley Circle, Johnstown, CO 80534
MLS# IR1048650Listed by: SEARS REAL ESTATE - New
 $519,540Active4 beds 3 baths3,214 sq. ft.
$519,540Active4 beds 3 baths3,214 sq. ft.4830 Pinegrove Street, Johnstown, CO 80534
MLS# IR1048630Listed by: MTN VISTA REAL ESTATE CO., LLC - New
 $509,335Active4 beds 3 baths3,214 sq. ft.
$509,335Active4 beds 3 baths3,214 sq. ft.2389 Jasmine Lane, Johnstown, CO 80534
MLS# IR1048631Listed by: MTN VISTA REAL ESTATE CO., LLC - New
 $506,335Active4 beds 3 baths3,214 sq. ft.
$506,335Active4 beds 3 baths3,214 sq. ft.2355 Jasmine Lane, Johnstown, CO 80534
MLS# IR1048626Listed by: MTN VISTA REAL ESTATE CO., LLC - New
 $502,879Active3 beds 2 baths2,888 sq. ft.
$502,879Active3 beds 2 baths2,888 sq. ft.2391 Jasmine Lane, Johnstown, CO 80534
MLS# IR1048628Listed by: MTN VISTA REAL ESTATE CO., LLC - New
 $435,000Active2 beds 3 baths1,476 sq. ft.
$435,000Active2 beds 3 baths1,476 sq. ft.3582 Streamwood Drive, Johnstown, CO 80534
MLS# IR1048599Listed by: C3 REAL ESTATE SOLUTIONS, LLC  $550,000Active4 beds 4 baths3,008 sq. ft.
$550,000Active4 beds 4 baths3,008 sq. ft.210 Saxony Road, Johnstown, CO 80534
MLS# IR1048570Listed by: WEST AND MAIN HOMES
