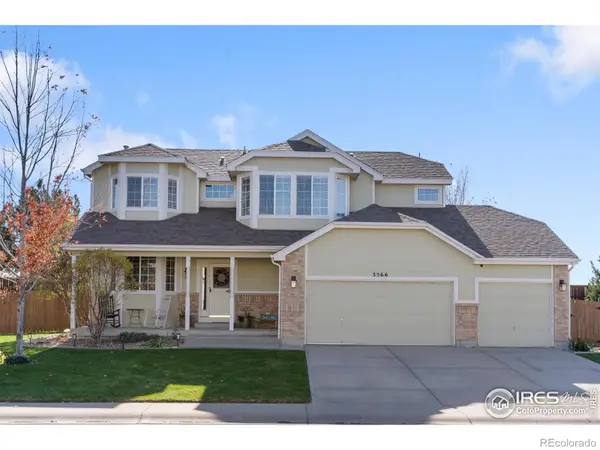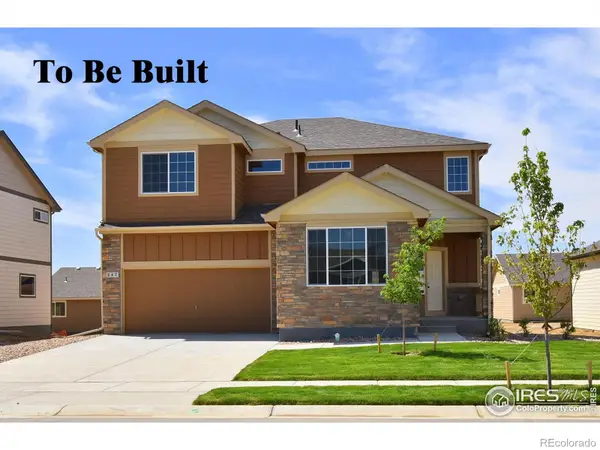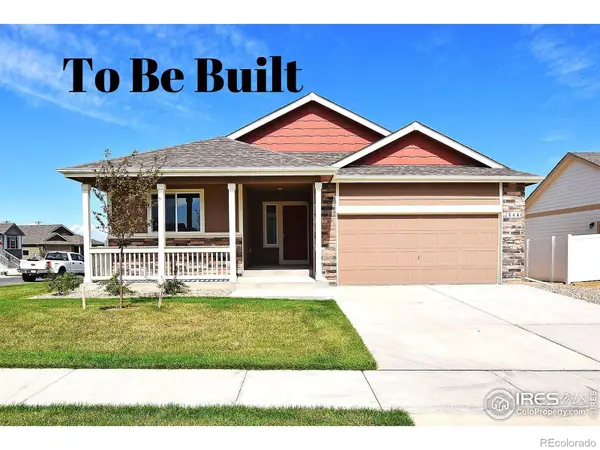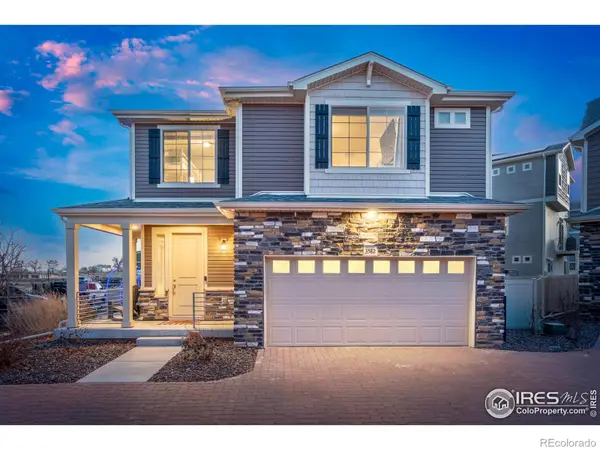3836 Beechwood Lane, Johnstown, CO 80534
Local realty services provided by:RONIN Real Estate Professionals ERA Powered
Listed by: janelle howard9703001985
Office: kentwood re northern prop llc.
MLS#:IR1046776
Source:ML
Price summary
- Price:$475,000
- Price per sq. ft.:$197.1
About this home
Welcome to this beautifully maintained 4-Bed, 4-Bath home on a corner lot in the sought after Thompson River Ranch. This home offers the perfect blend of comfort, style and convenience. Step inside to find an open-concept mail level with plenty of natural light, spacious living area, and a fully remodeled kitchen featuring stainless-steel appliances and a large island perfect for entertaining and gorgeous mountain views out the kitchen window. New flooring and carpet have been added to the main level of this home along with fresh paint throughout. Upstairs the primary suite includes a walk-in closet and an ensuite bath with dual sinks, while additional bedrooms provide plenty of space for family, guests, or a home office. The fully finished basement offers even more living space with large rec room, full bath and bedroom for flexile use options and a large laundry room. Located in the vibrant Thompson River Ranch community, you'll love the neighborhood pools to choose from, clubhouse with fitness center and space for entertaining, walking and biking trails, parks, fishing pond, 3 playgrounds, Riverview PK-8 school, along with easy access to I-25, shopping at Scheels and Centerra Shopping center and plenty of dining options.
Contact an agent
Home facts
- Year built:2011
- Listing ID #:IR1046776
Rooms and interior
- Bedrooms:4
- Total bathrooms:4
- Living area:2,410 sq. ft.
Heating and cooling
- Cooling:Central Air
- Heating:Forced Air
Structure and exterior
- Roof:Composition
- Year built:2011
- Building area:2,410 sq. ft.
- Lot area:0.1 Acres
Schools
- High school:Mountain View
- Middle school:Conrad Ball
- Elementary school:Winona
Utilities
- Water:Public
- Sewer:Public Sewer
Finances and disclosures
- Price:$475,000
- Price per sq. ft.:$197.1
- Tax amount:$5,943 (2024)
New listings near 3836 Beechwood Lane
- New
 $546,900Active4 beds 3 baths2,603 sq. ft.
$546,900Active4 beds 3 baths2,603 sq. ft.4226 Lucas Drive, Johnstown, CO 80534
MLS# 3743582Listed by: RE/MAX PROFESSIONALS - New
 $550,000Active3 beds 3 baths2,891 sq. ft.
$550,000Active3 beds 3 baths2,891 sq. ft.166 Bittern Drive, Johnstown, CO 80534
MLS# 6794573Listed by: EXP REALTY, LLC - New
 $501,900Active4 beds 3 baths2,073 sq. ft.
$501,900Active4 beds 3 baths2,073 sq. ft.240 Mia Lane, Johnstown, CO 80534
MLS# 1710856Listed by: RE/MAX PROFESSIONALS - New
 $519,900Active3 beds 3 baths2,605 sq. ft.
$519,900Active3 beds 3 baths2,605 sq. ft.3566 Dilley Circle, Johnstown, CO 80534
MLS# IR1048650Listed by: SEARS REAL ESTATE - New
 $519,540Active4 beds 3 baths3,214 sq. ft.
$519,540Active4 beds 3 baths3,214 sq. ft.4830 Pinegrove Street, Johnstown, CO 80534
MLS# IR1048630Listed by: MTN VISTA REAL ESTATE CO., LLC - New
 $509,335Active4 beds 3 baths3,214 sq. ft.
$509,335Active4 beds 3 baths3,214 sq. ft.2389 Jasmine Lane, Johnstown, CO 80534
MLS# IR1048631Listed by: MTN VISTA REAL ESTATE CO., LLC - New
 $506,335Active4 beds 3 baths3,214 sq. ft.
$506,335Active4 beds 3 baths3,214 sq. ft.2355 Jasmine Lane, Johnstown, CO 80534
MLS# IR1048626Listed by: MTN VISTA REAL ESTATE CO., LLC - New
 $502,879Active3 beds 2 baths2,888 sq. ft.
$502,879Active3 beds 2 baths2,888 sq. ft.2391 Jasmine Lane, Johnstown, CO 80534
MLS# IR1048628Listed by: MTN VISTA REAL ESTATE CO., LLC - New
 $435,000Active2 beds 3 baths1,476 sq. ft.
$435,000Active2 beds 3 baths1,476 sq. ft.3582 Streamwood Drive, Johnstown, CO 80534
MLS# IR1048599Listed by: C3 REAL ESTATE SOLUTIONS, LLC  $550,000Active4 beds 4 baths3,008 sq. ft.
$550,000Active4 beds 4 baths3,008 sq. ft.210 Saxony Road, Johnstown, CO 80534
MLS# IR1048570Listed by: WEST AND MAIN HOMES
