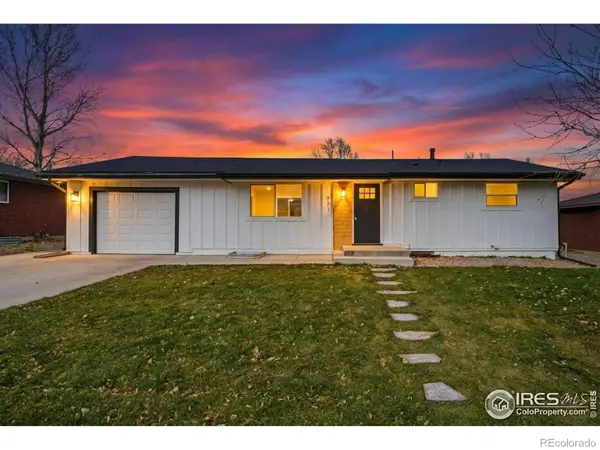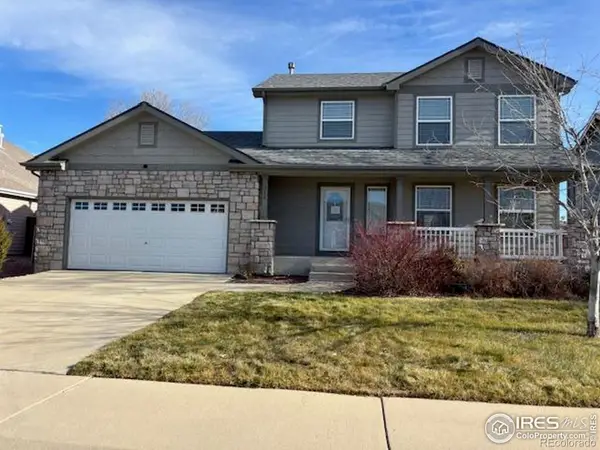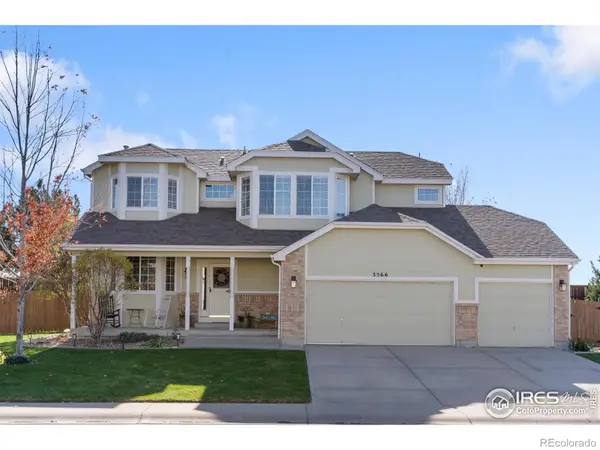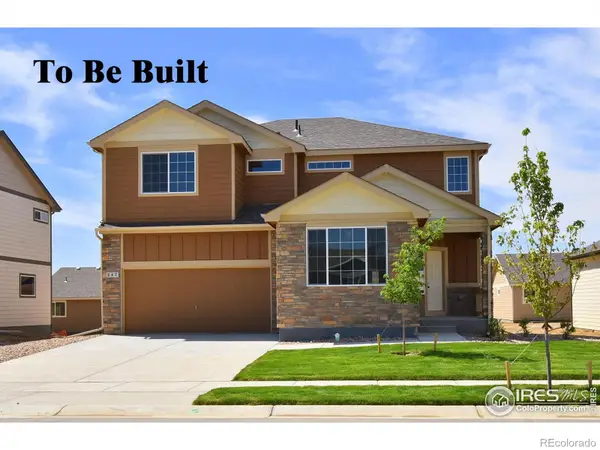3901 Heatherwood Circle, Johnstown, CO 80534
Local realty services provided by:ERA Teamwork Realty
3901 Heatherwood Circle,Johnstown, CO 80534
$499,999
- 3 Beds
- 3 Baths
- 3,361 sq. ft.
- Single family
- Active
Listed by: donna ehnert3039954063
Office: exp realty llc.
MLS#:IR1047210
Source:ML
Price summary
- Price:$499,999
- Price per sq. ft.:$148.76
About this home
Welcome to Your Dream Home in Thompson River Ranch!Discover comfort, style, and community in this beautifully updated 3-bed, 2.5-bath home nestled in the heart of Thompson River Ranch. From the moment you arrive, the inviting curb appeal and charming covered front porch set the tone for the warmth that awaits inside.Step into a bright, open floor plan filled with natural light - perfect for everyday living or entertaining guests. The spacious living room provides an inviting spot to unwind, while the adjacent dining area offers ample space for family meals and festive gatherings.The newly renovated kitchen is sure to impress, featuring sleek quartz countertops, modern cabinetry, upgraded fixtures, and all-new flooring. With a island and abundant storage, this kitchen blends beauty and functionality for the perfect culinary space.Upstairs, you'll find three comfortable bedrooms, including a generous primary suite with a luxurious five-piece bath. A versatile loft provides the perfect spot for a family room, office, or play area, while the unfinished basement offers endless potential for expansion or storage.Enjoy effortless living with easy access to I-25 and Hwy 34 - close to shopping, dining, schools, and recreation. Thompson River Ranch is a vibrant master-planned community offering incredible amenities: a PreK-8th grade school, clubhouse with kitchen, two pools, playgrounds, sports fields, disc golf course, amphitheater, open space, and covered picnic areas -Experience the best of Colorado living where comfort, convenience, and community come together. Don't miss your chance to make this exceptional home yours!
Contact an agent
Home facts
- Year built:2009
- Listing ID #:IR1047210
Rooms and interior
- Bedrooms:3
- Total bathrooms:3
- Full bathrooms:2
- Half bathrooms:1
- Living area:3,361 sq. ft.
Heating and cooling
- Cooling:Central Air
- Heating:Forced Air
Structure and exterior
- Roof:Composition
- Year built:2009
- Building area:3,361 sq. ft.
- Lot area:0.11 Acres
Schools
- High school:Mountain View
- Middle school:Other
- Elementary school:Winona
Utilities
- Water:Public
- Sewer:Public Sewer
Finances and disclosures
- Price:$499,999
- Price per sq. ft.:$148.76
- Tax amount:$6,253 (2024)
New listings near 3901 Heatherwood Circle
- New
 $415,900Active4 beds 3 baths1,840 sq. ft.
$415,900Active4 beds 3 baths1,840 sq. ft.921 N 1st Street, Johnstown, CO 80534
MLS# IR1048803Listed by: KW REALTY DOWNTOWN, LLC - New
 $705,000Active5 beds 3 baths4,314 sq. ft.
$705,000Active5 beds 3 baths4,314 sq. ft.4101 Watercress Drive, Johnstown, CO 80534
MLS# IR1048782Listed by: RE/MAX NEXUS - New
 $469,900Active4 beds 4 baths2,415 sq. ft.
$469,900Active4 beds 4 baths2,415 sq. ft.5136 Ravenswood Lane, Johnstown, CO 80534
MLS# IR1048763Listed by: COLDWELL BANKER REALTY- FORT COLLINS - New
 $446,688Active3 beds 3 baths2,358 sq. ft.
$446,688Active3 beds 3 baths2,358 sq. ft.311 Buckeye Avenue, Johnstown, CO 80534
MLS# IR1048757Listed by: RE/MAX NEXUS - New
 $546,900Active4 beds 3 baths2,603 sq. ft.
$546,900Active4 beds 3 baths2,603 sq. ft.4226 Lucas Drive, Johnstown, CO 80534
MLS# 3743582Listed by: RE/MAX PROFESSIONALS - New
 $550,000Active3 beds 3 baths2,891 sq. ft.
$550,000Active3 beds 3 baths2,891 sq. ft.166 Bittern Drive, Johnstown, CO 80534
MLS# 6794573Listed by: EXP REALTY, LLC - New
 $501,900Active4 beds 3 baths2,073 sq. ft.
$501,900Active4 beds 3 baths2,073 sq. ft.240 Mia Lane, Johnstown, CO 80534
MLS# 1710856Listed by: RE/MAX PROFESSIONALS  $519,900Active3 beds 3 baths2,605 sq. ft.
$519,900Active3 beds 3 baths2,605 sq. ft.3566 Dilley Circle, Johnstown, CO 80534
MLS# IR1048650Listed by: SEARS REAL ESTATE $519,540Active4 beds 3 baths3,214 sq. ft.
$519,540Active4 beds 3 baths3,214 sq. ft.4830 Pinegrove Street, Johnstown, CO 80534
MLS# IR1048630Listed by: MTN VISTA REAL ESTATE CO., LLC $509,335Active4 beds 3 baths3,214 sq. ft.
$509,335Active4 beds 3 baths3,214 sq. ft.2389 Jasmine Lane, Johnstown, CO 80534
MLS# IR1048631Listed by: MTN VISTA REAL ESTATE CO., LLC
