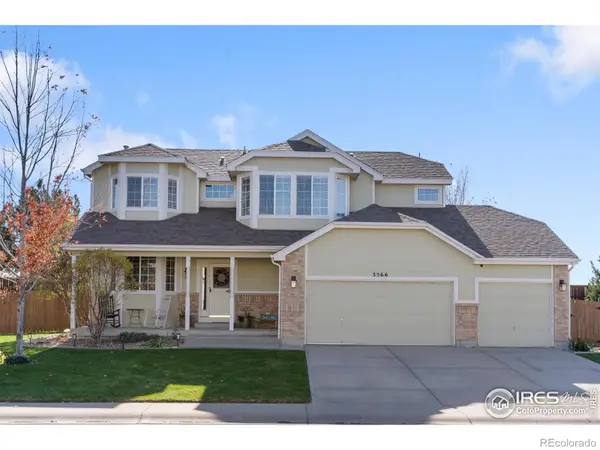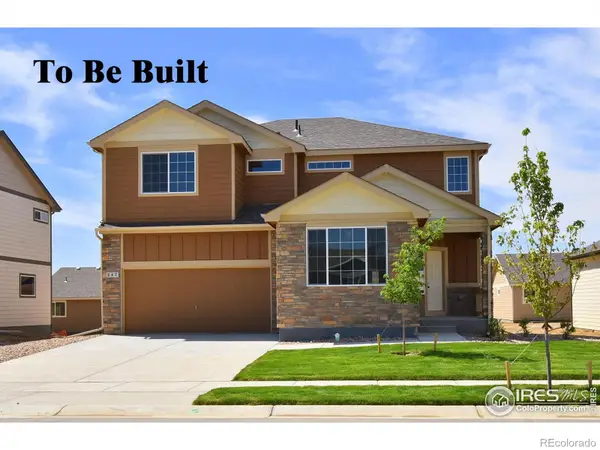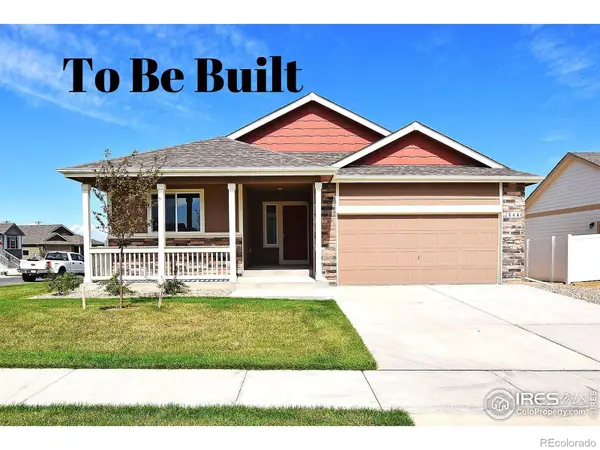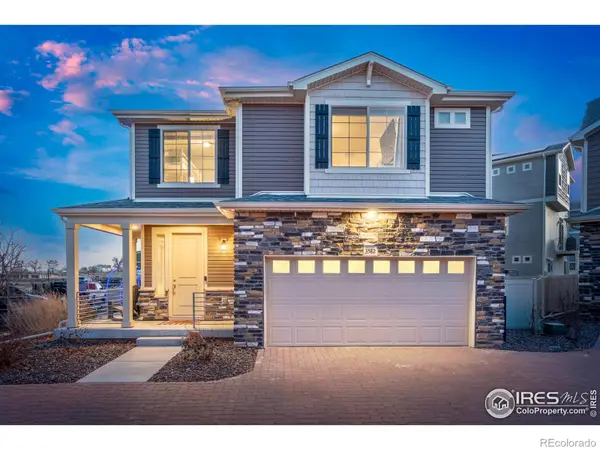4145 Satinwood Drive, Johnstown, CO 80534
Local realty services provided by:ERA Teamwork Realty
4145 Satinwood Drive,Johnstown, CO 80534
$530,000
- 3 Beds
- 2 Baths
- 1,826 sq. ft.
- Single family
- Active
Upcoming open houses
- Sun, Dec 2812:00 pm - 02:00 pm
Listed by: alycia martinez9706130700
Office: group centerra
MLS#:IR1047669
Source:ML
Price summary
- Price:$530,000
- Price per sq. ft.:$290.25
About this home
Welcome to 4145 Satinwood Drive, a beautifully upgraded, truly move-in ready ranch style home, offering exceptional privacy, scenic views, and an amenity rich lifestyle. This nearly new home features over 1,800 square feet of well-designed, inviting living space with 3 bedrooms, 2 bathrooms, a dedicated study with French doors, a laundry room, and generous dining and living areas. The stunning kitchen is the heart of the home, showcasing quartz countertops, a travertine backsplash, stainless steel appliances including a gas range, upgraded lighting, and a spacious island with breakfast bar. The open concept living and dining area is warm and welcoming with a cozy gas fireplace, creating the perfect setting for everyday living or entertaining. Both bathrooms feature beautiful quartz countertops, and other thoughtful features that add comfort and style throughout the home include attractive LVP flooring, a tankless hot water heater, 8-foot doors, and stylish blinds and window coverings. What truly sets this home apart is its premium location backing to natural open space, a rare level of privacy and serenity. The covered back patio is an ideal place to relax and unwind while enjoying the peaceful surroundings. The fully fenced backyard is professionally landscaped with a sprinkler system, so this home offers all the benefits of a new home without the extra work or expense, just move right in and start enjoying all that life in Thompson River Ranch has to offer!
Contact an agent
Home facts
- Year built:2023
- Listing ID #:IR1047669
Rooms and interior
- Bedrooms:3
- Total bathrooms:2
- Full bathrooms:1
- Living area:1,826 sq. ft.
Heating and cooling
- Cooling:Ceiling Fan(s), Central Air
- Heating:Forced Air
Structure and exterior
- Roof:Composition
- Year built:2023
- Building area:1,826 sq. ft.
- Lot area:0.15 Acres
Schools
- High school:Mountain View
- Middle school:Other
- Elementary school:Other
Utilities
- Water:Public
- Sewer:Public Sewer
Finances and disclosures
- Price:$530,000
- Price per sq. ft.:$290.25
- Tax amount:$5,905 (2023)
New listings near 4145 Satinwood Drive
- New
 $546,900Active4 beds 3 baths2,603 sq. ft.
$546,900Active4 beds 3 baths2,603 sq. ft.4226 Lucas Drive, Johnstown, CO 80534
MLS# 3743582Listed by: RE/MAX PROFESSIONALS - New
 $550,000Active3 beds 3 baths2,891 sq. ft.
$550,000Active3 beds 3 baths2,891 sq. ft.166 Bittern Drive, Johnstown, CO 80534
MLS# 6794573Listed by: EXP REALTY, LLC - New
 $501,900Active4 beds 3 baths2,073 sq. ft.
$501,900Active4 beds 3 baths2,073 sq. ft.240 Mia Lane, Johnstown, CO 80534
MLS# 1710856Listed by: RE/MAX PROFESSIONALS - New
 $519,900Active3 beds 3 baths2,605 sq. ft.
$519,900Active3 beds 3 baths2,605 sq. ft.3566 Dilley Circle, Johnstown, CO 80534
MLS# IR1048650Listed by: SEARS REAL ESTATE - New
 $519,540Active4 beds 3 baths3,214 sq. ft.
$519,540Active4 beds 3 baths3,214 sq. ft.4830 Pinegrove Street, Johnstown, CO 80534
MLS# IR1048630Listed by: MTN VISTA REAL ESTATE CO., LLC - New
 $509,335Active4 beds 3 baths3,214 sq. ft.
$509,335Active4 beds 3 baths3,214 sq. ft.2389 Jasmine Lane, Johnstown, CO 80534
MLS# IR1048631Listed by: MTN VISTA REAL ESTATE CO., LLC - New
 $506,335Active4 beds 3 baths3,214 sq. ft.
$506,335Active4 beds 3 baths3,214 sq. ft.2355 Jasmine Lane, Johnstown, CO 80534
MLS# IR1048626Listed by: MTN VISTA REAL ESTATE CO., LLC - New
 $502,879Active3 beds 2 baths2,888 sq. ft.
$502,879Active3 beds 2 baths2,888 sq. ft.2391 Jasmine Lane, Johnstown, CO 80534
MLS# IR1048628Listed by: MTN VISTA REAL ESTATE CO., LLC - New
 $435,000Active2 beds 3 baths1,476 sq. ft.
$435,000Active2 beds 3 baths1,476 sq. ft.3582 Streamwood Drive, Johnstown, CO 80534
MLS# IR1048599Listed by: C3 REAL ESTATE SOLUTIONS, LLC - New
 $550,000Active4 beds 4 baths3,008 sq. ft.
$550,000Active4 beds 4 baths3,008 sq. ft.210 Saxony Road, Johnstown, CO 80534
MLS# IR1048570Listed by: WEST AND MAIN HOMES
