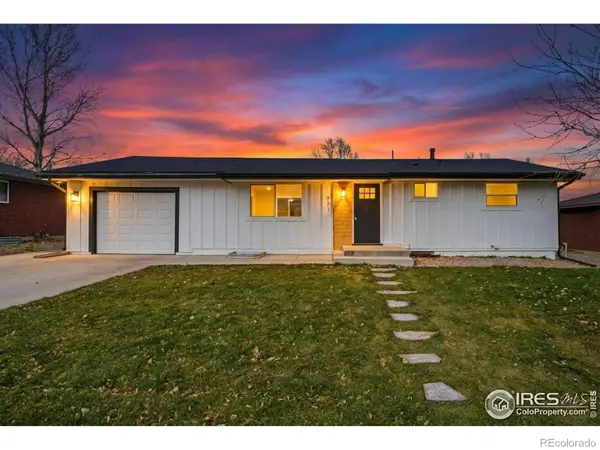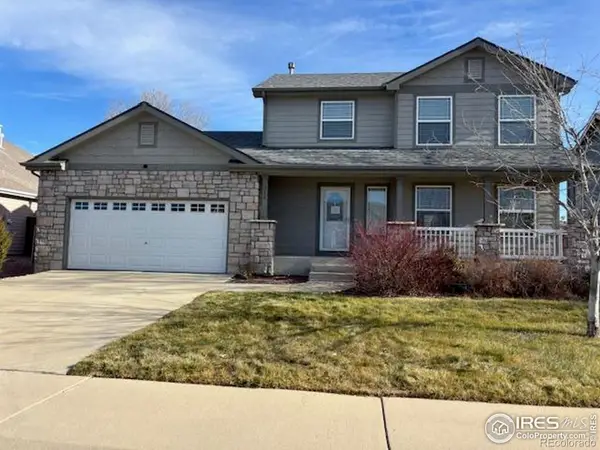4203 Lacewood Lane, Johnstown, CO 80534
Local realty services provided by:LUX Real Estate Company ERA Powered
4203 Lacewood Lane,Johnstown, CO 80534
$575,000
- 5 Beds
- 4 Baths
- 3,141 sq. ft.
- Single family
- Active
Listed by: sophia katholSophiaakathol@gmail.com,303-810-9337
Office: exp realty, llc.
MLS#:7485814
Source:ML
Price summary
- Price:$575,000
- Price per sq. ft.:$183.06
About this home
Better than new and truly move-in ready with a 3.99% assumable loan. Welcome to your nearly-new dream home in Johnstown. Built in December 2024, this 5-bedroom, 4-bath home feels brand new but comes with all the upgrades already done for you.
The main-level mother-in-law suite offers a perfect setup for guests or multigenerational living. Natural light fills every room, and the upstairs loft provides extra flexibility for a second living area, playroom, or home office. The primary suite is a true retreat, featuring a spacious layout and one of the largest closets you’ll ever see.
Outside, the sellers have already completed all the finishing touches with a fully fenced backyard, low-maintenance turf, and a poured concrete patio—perfect for relaxing or entertaining. This home has been pet-free, meticulously maintained, and offers an assumable loan at an incredible 3.99% interest rate, making it a rare find in today’s market.
Neighborhood amenities include two community pools, a fitness center and clubhouse, multiple parks and green spaces, a disc golf course, and miles of walking trails. There’s also an on-site K–8 school, church, and coffee shop right in the neighborhood.
This home is truly move-in ready and priced below market value in one of Johnstown’s most desirable communities. Schedule your showing today.
This home has an assumable mortgage with a 3.99% rate.
Monthly principle: $786.75
Monthly interest: $1,765.23
Buyer needs to come to the table with $47,000 to assume the loan.
Contact an agent
Home facts
- Year built:2024
- Listing ID #:7485814
Rooms and interior
- Bedrooms:5
- Total bathrooms:4
- Full bathrooms:3
- Half bathrooms:1
- Living area:3,141 sq. ft.
Heating and cooling
- Cooling:Central Air
- Heating:Forced Air
Structure and exterior
- Roof:Composition, Shingle
- Year built:2024
- Building area:3,141 sq. ft.
- Lot area:0.13 Acres
Schools
- High school:Mountain View
- Middle school:Riverview Pk-8
- Elementary school:Riverview Pk-8
Utilities
- Sewer:Public Sewer
Finances and disclosures
- Price:$575,000
- Price per sq. ft.:$183.06
- Tax amount:$6,127 (2024)
New listings near 4203 Lacewood Lane
- New
 $375,000Active2 beds 3 baths1,212 sq. ft.
$375,000Active2 beds 3 baths1,212 sq. ft.3506 Valleywood Court, Johnstown, CO 80534
MLS# 2419327Listed by: KELLER WILLIAMS PREFERRED REALTY - Coming Soon
 $525,000Coming Soon4 beds 3 baths
$525,000Coming Soon4 beds 3 baths439 Bluebird Road, Johnstown, CO 80534
MLS# IR1048891Listed by: HOMESMART WESTMINSTER - New
 $500,000Active2 beds 1 baths1,372 sq. ft.
$500,000Active2 beds 1 baths1,372 sq. ft.202 E South 1st Street, Johnstown, CO 80534
MLS# IR1048878Listed by: RESIDENT REALTY - New
 $516,350Active4 beds 3 baths2,806 sq. ft.
$516,350Active4 beds 3 baths2,806 sq. ft.2413 Jasmine Lane, Johnstown, CO 80534
MLS# IR1048880Listed by: MTN VISTA REAL ESTATE CO., LLC - New
 $444,999Active3 beds 3 baths1,934 sq. ft.
$444,999Active3 beds 3 baths1,934 sq. ft.3510 Valleywood Court, Johnstown, CO 80534
MLS# IR1048859Listed by: COLDWELL BANKER REALTY-NOCO - New
 $575,000Active5 beds 4 baths2,763 sq. ft.
$575,000Active5 beds 4 baths2,763 sq. ft.3312 Tupelo Lane, Johnstown, CO 80534
MLS# IR1048851Listed by: HOMESMART REALTY GROUP LVLD - New
 $415,900Active4 beds 3 baths1,840 sq. ft.
$415,900Active4 beds 3 baths1,840 sq. ft.921 N 1st Street, Johnstown, CO 80534
MLS# IR1048803Listed by: KW REALTY DOWNTOWN, LLC - New
 $705,000Active5 beds 3 baths4,314 sq. ft.
$705,000Active5 beds 3 baths4,314 sq. ft.4101 Watercress Drive, Johnstown, CO 80534
MLS# IR1048782Listed by: RE/MAX NEXUS - New
 $469,900Active4 beds 4 baths2,415 sq. ft.
$469,900Active4 beds 4 baths2,415 sq. ft.5136 Ravenswood Lane, Johnstown, CO 80534
MLS# IR1048763Listed by: COLDWELL BANKER REALTY- FORT COLLINS - New
 $446,688Active3 beds 3 baths2,358 sq. ft.
$446,688Active3 beds 3 baths2,358 sq. ft.311 Buckeye Avenue, Johnstown, CO 80534
MLS# IR1048757Listed by: RE/MAX NEXUS
