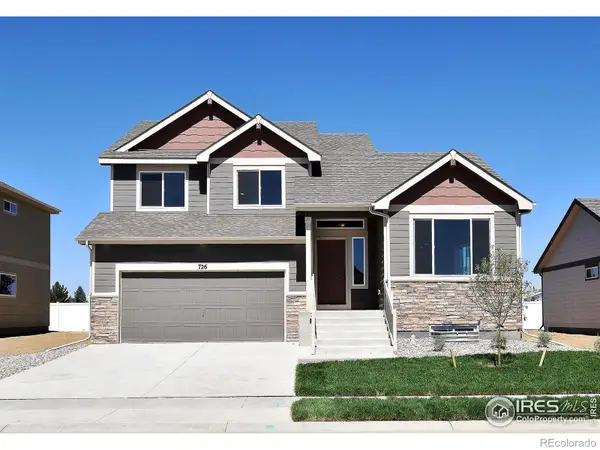4236 Carroway Seed Court, Johnstown, CO 80534
Local realty services provided by:ERA New Age
4236 Carroway Seed Court,Johnstown, CO 80534
$1,189,000
- 4 Beds
- 4 Baths
- 4,888 sq. ft.
- Single family
- Active
Listed by:kathleen haas9705317448
Office:colorado realty 4 less, llc.
MLS#:IR1035922
Source:ML
Price summary
- Price:$1,189,000
- Price per sq. ft.:$243.25
- Monthly HOA dues:$54.17
About this home
Back on Market no fault of Sellers! This well-appointed 4 Bdr/4Ba ranch home situated on a corner lot in the Thompson Crossing Subdivision is not to be missed! An abundance of natural light with 10+ ft ceilings on main, open floor plan w/ spacious entry/halls and views of mountains/open space truly bring the outdoors to the inside experience. This near new home is showcased by hardwood flooring, high-end plush carpet, and custom doors and trim. The kitchen is a chef's dream with Quartz countertops, 6-burner gas range/oven, wall oven/microwave, pot filler and oversized kitchen island. The Large pantry w/ pull-out shelves in the adjacent laundry space gives any household more than enough storage space for any needs. The main level primary en-suite has a peaceful 5 piece bath with steam shower, jetted tub and generous walk-in closet. Two more bedrooms are on the main level both with large closets and shared full bath. Descending the wide staircase to the basement level, you are greeted with a spacious multi use room with wet bar and even MORE cabinet storage. The basement bedroom is spacious and has a bath with large walk-in shower/walk-in closet. Pull full-sized trucks into the finished oversized 3-car garage w/ 10 ft door and low entry driveway for ease. Enjoy the spectacular curb appeal of the outdoor space featuring large front patio, custom landscaping, fully fenced yard, & expansive concrete back patio. Conveniently located near I-25/Hwy 34 and NO metro district fees!
Contact an agent
Home facts
- Year built:2018
- Listing ID #:IR1035922
Rooms and interior
- Bedrooms:4
- Total bathrooms:4
- Full bathrooms:3
- Half bathrooms:1
- Living area:4,888 sq. ft.
Heating and cooling
- Cooling:Central Air
- Heating:Forced Air
Structure and exterior
- Roof:Composition
- Year built:2018
- Building area:4,888 sq. ft.
- Lot area:0.3 Acres
Schools
- High school:Mountain View
- Middle school:Conrad Ball
- Elementary school:Winona
Utilities
- Water:Public
- Sewer:Public Sewer
Finances and disclosures
- Price:$1,189,000
- Price per sq. ft.:$243.25
- Tax amount:$7,300 (2024)
New listings near 4236 Carroway Seed Court
 $481,675Active3 beds 3 baths2,418 sq. ft.
$481,675Active3 beds 3 baths2,418 sq. ft.2380 Dandelion Lane, Johnstown, CO 80534
MLS# IR1042515Listed by: MTN VISTA REAL ESTATE CO., LLC $394,400Active2 beds 3 baths1,182 sq. ft.
$394,400Active2 beds 3 baths1,182 sq. ft.299 Shoveler Way, Johnstown, CO 80534
MLS# IR1025873Listed by: RE/MAX PROFESSIONALS DTC $584,900Active4 beds 3 baths4,007 sq. ft.
$584,900Active4 beds 3 baths4,007 sq. ft.2683 Pochard Court, Johnstown, CO 80534
MLS# IR1040269Listed by: KELLER WILLIAMS 1ST REALTY $1,350,000Active6 beds 4 baths6,311 sq. ft.
$1,350,000Active6 beds 4 baths6,311 sq. ft.809 Charlotte Street #A/B/C, Johnstown, CO 80534
MLS# IR1040307Listed by: LC REAL ESTATE GROUP, LLC- New
 $505,000Active3 beds 3 baths2,442 sq. ft.
$505,000Active3 beds 3 baths2,442 sq. ft.4396 Mountain Sky Street, Johnstown, CO 80534
MLS# 6236945Listed by: COLDWELL BANKER REALTY 56 - New
 $651,920Active5 beds 4 baths3,360 sq. ft.
$651,920Active5 beds 4 baths3,360 sq. ft.4393 Alderwood Drive, Johnstown, CO 80534
MLS# IR1044473Listed by: KELLER WILLIAMS REALTY- AURORA - New
 $534,900Active3 beds 3 baths3,052 sq. ft.
$534,900Active3 beds 3 baths3,052 sq. ft.133 Muscovey Lane, Johnstown, CO 80534
MLS# IR1044540Listed by: C3 REAL ESTATE SOLUTIONS, LLC - New
 $343,000Active2 beds 3 baths1,122 sq. ft.
$343,000Active2 beds 3 baths1,122 sq. ft.317 Cardinal Street, Johnstown, CO 80534
MLS# IR1044526Listed by: LOVINS REAL ESTATE - New
 $489,900Active4 beds 2 baths1,771 sq. ft.
$489,900Active4 beds 2 baths1,771 sq. ft.4839 Lynxes Way, Johnstown, CO 80534
MLS# 2608800Listed by: D.R. HORTON REALTY, LLC - New
 $347,500Active2 beds 3 baths1,122 sq. ft.
$347,500Active2 beds 3 baths1,122 sq. ft.302 Oriole Way, Johnstown, CO 80534
MLS# IR1044506Listed by: THE STATION REAL ESTATE
