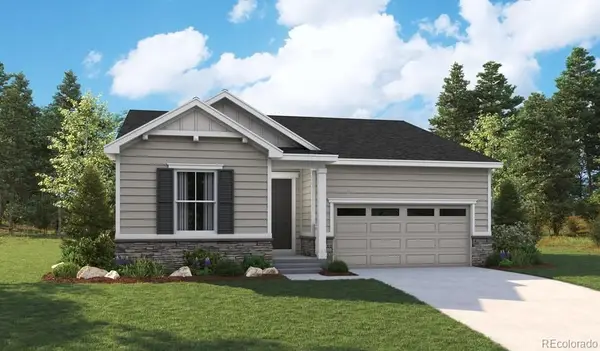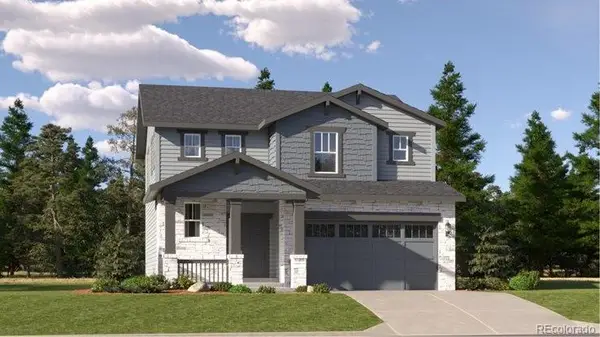4343 Alderwood Drive, Johnstown, CO 80534
Local realty services provided by:ERA Shields Real Estate
4343 Alderwood Drive,Johnstown, CO 80534
$651,920
- 5 Beds
- 4 Baths
- 3,360 sq. ft.
- Single family
- Active
Listed by:vanise fuqua3033453000
Office:keller williams realty- aurora
MLS#:IR1044473
Source:ML
Price summary
- Price:$651,920
- Price per sq. ft.:$194.02
About this home
The Triumph floorplan blends modern design with artisanal touches in a home built for flexibility, affordability, and efficiency. This single-family, 2-story layout spans 3,360 sq. ft. in total and offers 5 beds, 3.5 baths, an unfinished basement, and an oversized 2-car garage with storage. Energy efficiency is at the forefront with 2x6 walls and low-E double pane glass for superior insulation, a Rheia HVAC, a 96% high-efficiency furnace, plus electric vehicle and solar ready. All adding up to lower utility bills, backed by our Energy Smart Guarantee and certified as EPA Indoor AirPlus . This home has plenty of curb appeal featuring a multi-textural exterior, front porch, and 5' privacy fencing. The main level is bright with oversized windows, 9' ceilings, home-office flex room, dining area, and an expansive great room. Enjoy designer LVP flooring, Shaw carpeting, and Sherwin-Williams paint throughout. The kitchen is complete with a large dining island, stainless-steel sink, and large pantry. The spacious primary suite offers a large walk-in closet, double vanity sink, and a tiled spa shower. The 2nd floor also features a laundry room and 4 additional bedrooms with large closets. Buy new from a trusted builder and take advantage of Oakwood Homes' advanced building practices that lower your maintenance costs while providing the best all-around home value and comfort. Enjoy peace of mind with our 8-year construction warranty, and unlike buying used, personalize your interior with one of our designer packages with upgrades like granite countertops.
Contact an agent
Home facts
- Year built:2025
- Listing ID #:IR1044473
Rooms and interior
- Bedrooms:5
- Total bathrooms:4
- Full bathrooms:3
- Half bathrooms:1
- Living area:3,360 sq. ft.
Heating and cooling
- Cooling:Central Air
- Heating:Forced Air
Structure and exterior
- Roof:Composition
- Year built:2025
- Building area:3,360 sq. ft.
- Lot area:0.16 Acres
Schools
- High school:Mountain View
- Middle school:Other
- Elementary school:Other
Utilities
- Water:Public
- Sewer:Public Sewer
Finances and disclosures
- Price:$651,920
- Price per sq. ft.:$194.02
- Tax amount:$5,943 (2024)
New listings near 4343 Alderwood Drive
- New
 $534,900Active3 beds 3 baths3,052 sq. ft.
$534,900Active3 beds 3 baths3,052 sq. ft.133 Muscovey Lane, Johnstown, CO 80534
MLS# IR1044540Listed by: C3 REAL ESTATE SOLUTIONS, LLC - New
 $343,000Active2 beds 3 baths1,122 sq. ft.
$343,000Active2 beds 3 baths1,122 sq. ft.317 Cardinal Street, Johnstown, CO 80534
MLS# IR1044526Listed by: LOVINS REAL ESTATE - Coming Soon
 $347,500Coming Soon2 beds 3 baths
$347,500Coming Soon2 beds 3 baths302 Oriole Way, Johnstown, CO 80534
MLS# IR1044506Listed by: THE STATION REAL ESTATE - Open Sat, 12 to 3pmNew
 $860,000Active4 beds 4 baths4,296 sq. ft.
$860,000Active4 beds 4 baths4,296 sq. ft.4534 Tarragon Drive, Johnstown, CO 80534
MLS# 7796465Listed by: KEY TEAM REAL ESTATE CORP. - New
 $270,000Active2 beds 1 baths784 sq. ft.
$270,000Active2 beds 1 baths784 sq. ft.382 S Parish Avenue, Johnstown, CO 80534
MLS# IR1044443Listed by: REAL ESTATE EXPERTS - New
 $624,900Active5 beds 4 baths2,775 sq. ft.
$624,900Active5 beds 4 baths2,775 sq. ft.4213 Lucas Drive, Johnstown, CO 80534
MLS# 5314765Listed by: RE/MAX PROFESSIONALS - New
 $514,950Active3 beds 3 baths1,791 sq. ft.
$514,950Active3 beds 3 baths1,791 sq. ft.4663 Sugar Beet Street, Johnstown, CO 80534
MLS# 6588729Listed by: RICHMOND REALTY INC - New
 $514,950Active4 beds 2 baths1,747 sq. ft.
$514,950Active4 beds 2 baths1,747 sq. ft.4675 Sugar Beet Street, Johnstown, CO 80534
MLS# 7485612Listed by: RICHMOND REALTY INC - Open Sat, 12 to 2pmNew
 $499,250Active3 beds 3 baths1,862 sq. ft.
$499,250Active3 beds 3 baths1,862 sq. ft.460 Donna Lane, Johnstown, CO 80534
MLS# 8219499Listed by: RE/MAX PROFESSIONALS
