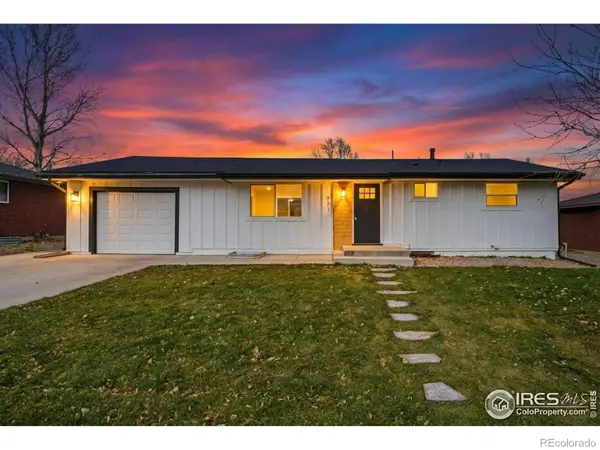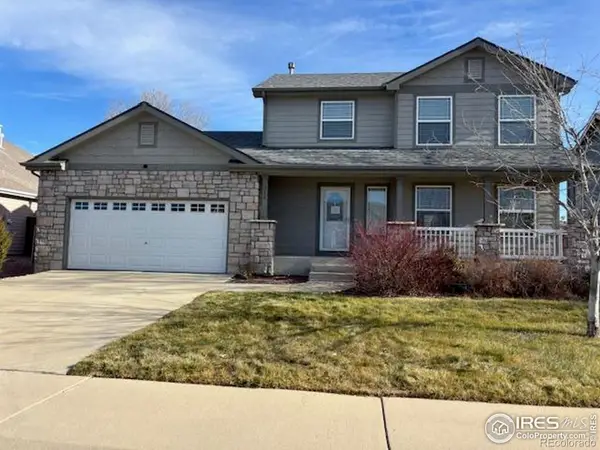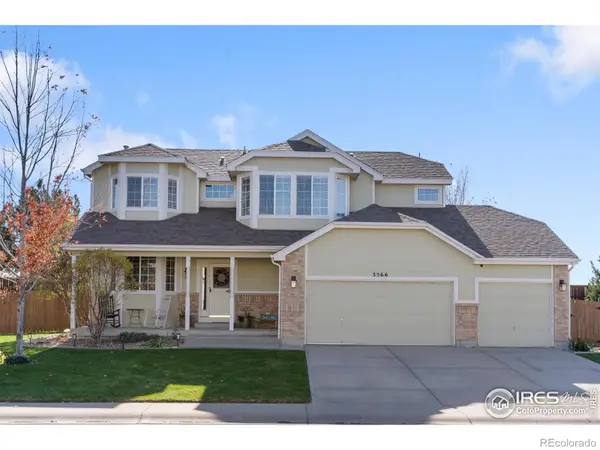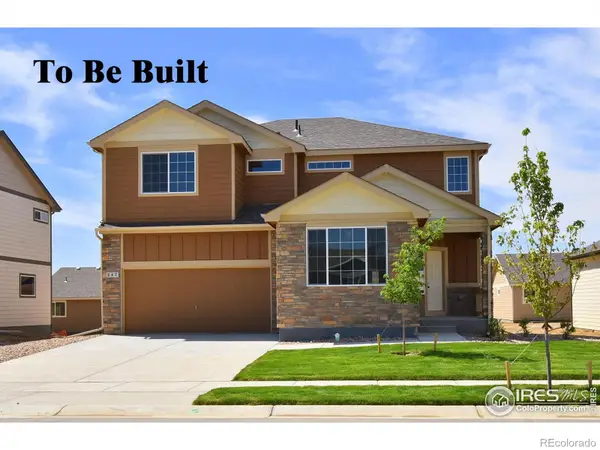4388 Lemon Grass Drive, Johnstown, CO 80534
Local realty services provided by:RONIN Real Estate Professionals ERA Powered
Listed by: mandi krueger3039815870
Office: c3 real estate solutions, llc.
MLS#:IR1047376
Source:ML
Price summary
- Price:$825,000
- Price per sq. ft.:$222.43
- Monthly HOA dues:$54
About this home
Welcome home to 4388 Lemongrass Dr. in Johnstown. This stunning two-story home offers both style and flexibility with a fully finished walkout basement featuring a private 1 bed/1 bath apartment-perfect for rental income, in-law suite, multigenerational living, or guest accommodations. The main floor features an open-concept layout that seamlessly connects the living room, dining area, and kitchen. A beautiful wood-burning fireplace serves as the centerpiece of the living room, adding warmth and character, and the freshly painted white interior creates a bright, airy feel throughout, complemented by floor-to-ceiling windows that fill the home with natural light and showcase the surrounding views.. The eat-in kitchen boasts newly updated stained cabinets, stone countertops, and durable tile flooring, creating a stylish and functional hub for everyday living and entertaining. Upstairs, you'll find three spacious bedrooms, including a primary suite, with mountain views, vaulted ceilings, a soaking tub and walk-in shower. The upstairs also boasts 2 additional bedrooms and full bath, as well as a "loft area, with it's own views of the mountains. Full apartment in the walkout basement includes a full kitchen with stainless steel appliances, concrete counters, eat in kitchen, large living, room, office/craft room, full bath, and large bedroom with stackable washer/dryer. Its private entrance offers convenience for tenants or extended family.Enjoy the outdoors on this over 1/2 acre lot, with a huge front porch, 2 wrap-around decks, and a lower patio. The panoramic mountain views, visiting owl, wild turkeys, and storms building over the mountains will have you sold on this home. Thompson Crossing is close to health care, shopping, trails, and more!! Ask our preferred lender about the 1 year rate buy down included for qualified buyers.
Contact an agent
Home facts
- Year built:1980
- Listing ID #:IR1047376
Rooms and interior
- Bedrooms:4
- Total bathrooms:4
- Full bathrooms:2
- Half bathrooms:1
- Living area:3,709 sq. ft.
Heating and cooling
- Cooling:Ceiling Fan(s), Central Air
- Heating:Forced Air, Propane
Structure and exterior
- Roof:Composition
- Year built:1980
- Building area:3,709 sq. ft.
- Lot area:0.51 Acres
Schools
- High school:Mountain View
- Middle school:Other
- Elementary school:Other
Utilities
- Water:Public
- Sewer:Public Sewer
Finances and disclosures
- Price:$825,000
- Price per sq. ft.:$222.43
- Tax amount:$4,770 (2024)
New listings near 4388 Lemon Grass Drive
- New
 $415,900Active4 beds 3 baths1,840 sq. ft.
$415,900Active4 beds 3 baths1,840 sq. ft.921 N 1st Street, Johnstown, CO 80534
MLS# IR1048803Listed by: KW REALTY DOWNTOWN, LLC - New
 $705,000Active5 beds 3 baths4,314 sq. ft.
$705,000Active5 beds 3 baths4,314 sq. ft.4101 Watercress Drive, Johnstown, CO 80534
MLS# IR1048782Listed by: RE/MAX NEXUS - New
 $469,900Active4 beds 4 baths2,415 sq. ft.
$469,900Active4 beds 4 baths2,415 sq. ft.5136 Ravenswood Lane, Johnstown, CO 80534
MLS# IR1048763Listed by: COLDWELL BANKER REALTY- FORT COLLINS - New
 $446,688Active3 beds 3 baths2,358 sq. ft.
$446,688Active3 beds 3 baths2,358 sq. ft.311 Buckeye Avenue, Johnstown, CO 80534
MLS# IR1048757Listed by: RE/MAX NEXUS - New
 $546,900Active4 beds 3 baths2,603 sq. ft.
$546,900Active4 beds 3 baths2,603 sq. ft.4226 Lucas Drive, Johnstown, CO 80534
MLS# 3743582Listed by: RE/MAX PROFESSIONALS - New
 $550,000Active3 beds 3 baths2,891 sq. ft.
$550,000Active3 beds 3 baths2,891 sq. ft.166 Bittern Drive, Johnstown, CO 80534
MLS# 6794573Listed by: EXP REALTY, LLC - New
 $501,900Active4 beds 3 baths2,073 sq. ft.
$501,900Active4 beds 3 baths2,073 sq. ft.240 Mia Lane, Johnstown, CO 80534
MLS# 1710856Listed by: RE/MAX PROFESSIONALS  $519,900Active3 beds 3 baths2,605 sq. ft.
$519,900Active3 beds 3 baths2,605 sq. ft.3566 Dilley Circle, Johnstown, CO 80534
MLS# IR1048650Listed by: SEARS REAL ESTATE $519,540Active4 beds 3 baths3,214 sq. ft.
$519,540Active4 beds 3 baths3,214 sq. ft.4830 Pinegrove Street, Johnstown, CO 80534
MLS# IR1048630Listed by: MTN VISTA REAL ESTATE CO., LLC $509,335Active4 beds 3 baths3,214 sq. ft.
$509,335Active4 beds 3 baths3,214 sq. ft.2389 Jasmine Lane, Johnstown, CO 80534
MLS# IR1048631Listed by: MTN VISTA REAL ESTATE CO., LLC
