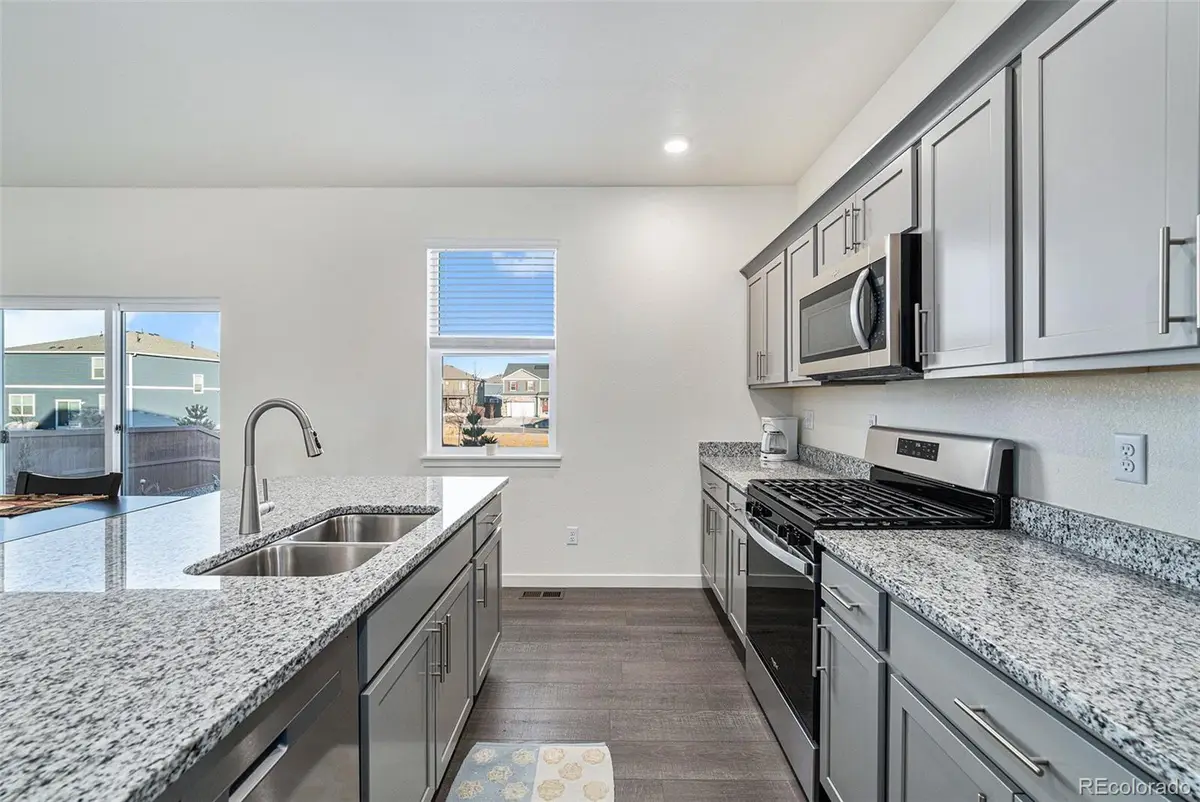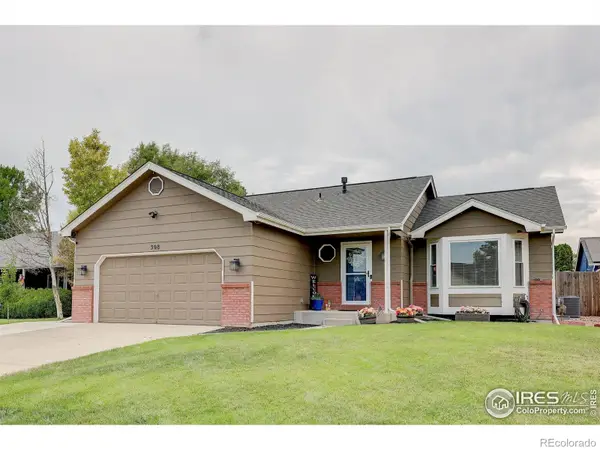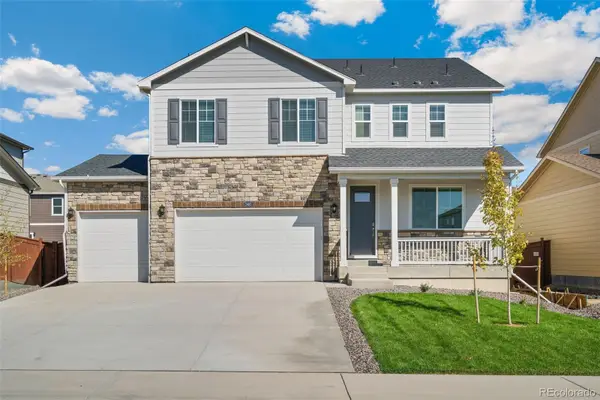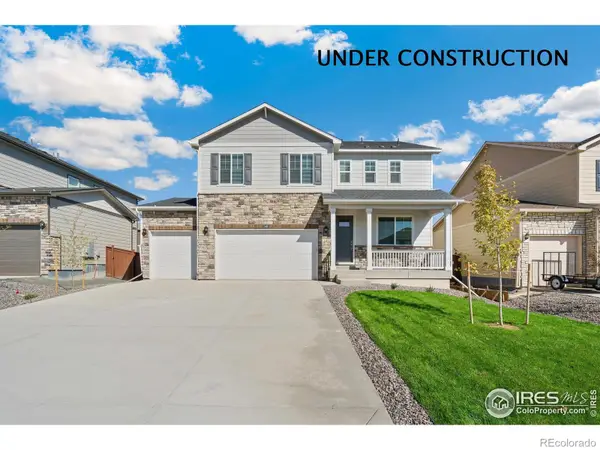439 Blue Bird Road, Johnstown, CO 80534
Local realty services provided by:RONIN Real Estate Professionals ERA Powered



439 Blue Bird Road,Johnstown, CO 80534
$545,000
- 4 Beds
- 3 Baths
- 2,532 sq. ft.
- Single family
- Active
Listed by:christy gallegos303-717-0727
Office:homesmart
MLS#:3774982
Source:ML
Price summary
- Price:$545,000
- Price per sq. ft.:$215.24
- Monthly HOA dues:$41.67
About this home
Welcome to this beautiful, nearly new two-story home located on one of the best lots in the neighborhood. The location of this 4 bedroom/3 bathroom, 2481 square foot home is unbeatable! This home backs up to one of the 5 community parks in the neighborhood. There is a walking path in the back which leads to the larger, main park, a short walk away. The home is located close to I-25 for an easy commute. When you step into the home you will notice the nice wide plank vinyl flooring throughout the bottom level of the home. Adjacent to the great room is the beautiful kitchen with Breckenridge Gray cabinets, stainless steel
appliances, gas range, granite counter tops and a walk-in pantry. The home also comes with a tankless water heater. The home sits on a 4 foot crawlspace for extra storage. Upstairs the generously sized primary bedroom features an expansive walk-in closet and ensuite with double vanity sinks and quartz countertops. There is another walk-in closet and more shelves for additional storage. There are 3 additional bedrooms, a full bathroom with double vanity sinks, quartz countertops and a huge hallway linen closet. There is also a loft and a walk- in laundry room upstairs. The washer and dryer are included with this home. The home is equipped with the latest Smart Home Technolgy. The backyard has been professionally Xeriscaped, with a meandering path and trees, for a low maintenance, natural, Colorado vibe. Enjoy backyard barbeques and relaxing as you overlook the beautifully landscaped, wide-open park from the backyard of this property.
Contact an agent
Home facts
- Year built:2023
- Listing Id #:3774982
Rooms and interior
- Bedrooms:4
- Total bathrooms:3
- Full bathrooms:2
- Half bathrooms:1
- Living area:2,532 sq. ft.
Heating and cooling
- Cooling:Central Air
- Heating:Forced Air
Structure and exterior
- Roof:Composition
- Year built:2023
- Building area:2,532 sq. ft.
- Lot area:0.13 Acres
Schools
- High school:Roosevelt
- Middle school:Milliken
- Elementary school:Elwell
Utilities
- Water:Public
- Sewer:Public Sewer
Finances and disclosures
- Price:$545,000
- Price per sq. ft.:$215.24
- Tax amount:$1,056 (2024)
New listings near 439 Blue Bird Road
- New
 $539,950Active3 beds 3 baths2,275 sq. ft.
$539,950Active3 beds 3 baths2,275 sq. ft.4639 Sugar Beet Street, Johnstown, CO 80534
MLS# 3355603Listed by: RICHMOND REALTY INC - New
 $519,950Active3 beds 3 baths1,791 sq. ft.
$519,950Active3 beds 3 baths1,791 sq. ft.580 Douglas Fir Place, Johnstown, CO 80534
MLS# 9994280Listed by: RICHMOND REALTY INC - New
 $479,000Active3 beds 2 baths2,587 sq. ft.
$479,000Active3 beds 2 baths2,587 sq. ft.221 Alder Avenue, Johnstown, CO 80534
MLS# IR1041773Listed by: GROUP CENTERRA - New
 $379,900Active3 beds 3 baths1,368 sq. ft.
$379,900Active3 beds 3 baths1,368 sq. ft.183 Robin Road, Johnstown, CO 80534
MLS# 9736212Listed by: LGI REALTY - COLORADO, LLC - New
 $369,900Active3 beds 3 baths1,368 sq. ft.
$369,900Active3 beds 3 baths1,368 sq. ft.131 Robin Road, Johnstown, CO 80534
MLS# 6875189Listed by: LGI REALTY - COLORADO, LLC - Coming Soon
 $525,000Coming Soon4 beds 3 baths
$525,000Coming Soon4 beds 3 baths308 Medinah Avenue, Johnstown, CO 80534
MLS# IR1041726Listed by: YELLOW DOG GROUP REAL ESTATE - New
 $529,900Active4 beds 3 baths2,481 sq. ft.
$529,900Active4 beds 3 baths2,481 sq. ft.203 Sparrow Drive, Johnstown, CO 80534
MLS# 3431262Listed by: D.R. HORTON REALTY, LLC - New
 $553,950Active3 beds 3 baths2,253 sq. ft.
$553,950Active3 beds 3 baths2,253 sq. ft.4378 Elkwood Court, Johnstown, CO 80534
MLS# 4187256Listed by: RICHMOND REALTY INC - New
 $529,900Active4 beds 3 baths2,557 sq. ft.
$529,900Active4 beds 3 baths2,557 sq. ft.203 Sparrow Drive, Johnstown, CO 80534
MLS# IR1041574Listed by: DR HORTON REALTY LLC - New
 $476,900Active4 beds 2 baths1,672 sq. ft.
$476,900Active4 beds 2 baths1,672 sq. ft.286 Kobe Lane, Johnstown, CO 80534
MLS# 6567981Listed by: RE/MAX PROFESSIONALS
