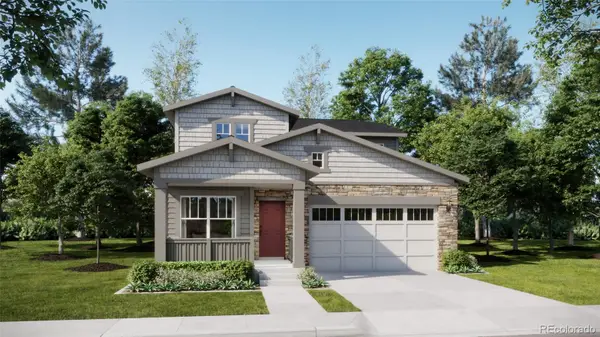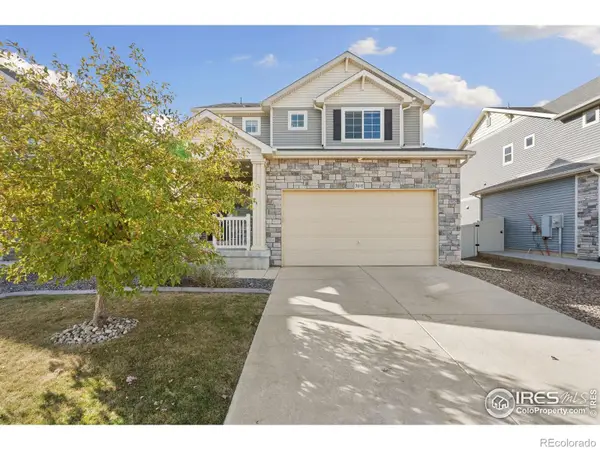439 Pioneer Lane, Johnstown, CO 80534
Local realty services provided by:RONIN Real Estate Professionals ERA Powered
439 Pioneer Lane,Johnstown, CO 80534
$480,000
- 4 Beds
- 3 Baths
- 2,221 sq. ft.
- Single family
- Active
Listed by:michele taylor9705561108
Office:exp realty - loveland
MLS#:IR1043430
Source:ML
Price summary
- Price:$480,000
- Price per sq. ft.:$216.12
- Monthly HOA dues:$39.33
About this home
Incredible opportunity to own this spacious 4-bedroom, 3-bath home with a 3-CAR tandem garage and FINISHED BASEMENT! Step inside and you'll immediately notice the open and inviting floor plan on the main level. Soaring vaulted ceilings create a bright, airy feel, while the updated LVP flooring adds modern style and durability. The kitchen is beautifully designed with upgraded stainless steel appliances, plenty of cabinet space, and an easy flow into the dining and great room-perfect for entertaining or everyday living.The lower level provides an additional living room or den, complete with sliding glass doors that lead to the fully fenced backyard. This level also offers a spacious laundry room and direct access to the garage, combining functionality with comfort.Head downstairs to the finished basement, where you'll find even more flexible living options. Whether you need an extra bedroom, home office, workout room, or bonus space for hobbies, this level delivers! There's also additional storage to help keep everything organized.Upstairs, the private quarters include three well-sized bedrooms and two full bathrooms, including a comfortable primary suite with its own bath. With bedrooms and living spaces on multiple levels, this home's design offers one of the most desirable and versatile layouts-perfect for families, guests, or anyone who needs room to spread out.The location is another highlight! Enjoy being close to the Library, YMCA, skate park, shopping, restaurants, and everyday conveniences, all while living in a welcoming community setting. Bonus: This home may qualify for USDA no-money-down financing, making it an even greater value. Don't miss your chance to own this thoughtfully designed home with room for everyone!
Contact an agent
Home facts
- Year built:2013
- Listing ID #:IR1043430
Rooms and interior
- Bedrooms:4
- Total bathrooms:3
- Full bathrooms:2
- Half bathrooms:1
- Living area:2,221 sq. ft.
Heating and cooling
- Cooling:Ceiling Fan(s), Central Air
- Heating:Forced Air
Structure and exterior
- Roof:Composition
- Year built:2013
- Building area:2,221 sq. ft.
- Lot area:0.14 Acres
Schools
- High school:Roosevelt
- Middle school:Milliken
- Elementary school:Other
Utilities
- Water:Public
- Sewer:Public Sewer
Finances and disclosures
- Price:$480,000
- Price per sq. ft.:$216.12
- Tax amount:$4,044 (2024)
New listings near 439 Pioneer Lane
- New
 $535,000Active4 beds 3 baths2,546 sq. ft.
$535,000Active4 beds 3 baths2,546 sq. ft.438 Bluebird Road, Johnstown, CO 80534
MLS# IR1046513Listed by: WEST AND MAIN HOMES - Coming Soon
 $795,000Coming Soon6 beds 4 baths
$795,000Coming Soon6 beds 4 baths4355 Sorrel Court, Johnstown, CO 80534
MLS# IR1046491Listed by: SOUKUP REAL ESTATE SERVICES - New
 $532,900Active5 beds 4 baths2,544 sq. ft.
$532,900Active5 beds 4 baths2,544 sq. ft.244 Kobe Lane, Johnstown, CO 80534
MLS# 6528161Listed by: RE/MAX PROFESSIONALS - Open Sat, 1:30 to 3pmNew
 $520,000Active3 beds 3 baths2,372 sq. ft.
$520,000Active3 beds 3 baths2,372 sq. ft.3618 Teakwood Lane, Johnstown, CO 80534
MLS# IR1046409Listed by: COMPASS - BOULDER - Coming Soon
 $500,000Coming Soon3 beds 3 baths
$500,000Coming Soon3 beds 3 baths306 Fossil Drive, Johnstown, CO 80534
MLS# IR1046327Listed by: COLDWELL BANKER REALTY-NOCO - Open Thu, 8:30am to 7pmNew
 $444,900Active3 beds 3 baths1,486 sq. ft.
$444,900Active3 beds 3 baths1,486 sq. ft.199 Robin Road, Johnstown, CO 80534
MLS# IR1046308Listed by: LGI HOMES COLORADO - New
 $525,000Active3 beds 3 baths3,233 sq. ft.
$525,000Active3 beds 3 baths3,233 sq. ft.3420 Mountainwood Lane, Johnstown, CO 80534
MLS# IR1046277Listed by: COLDWELL BANKER REALTY- FORT COLLINS  $532,900Pending5 beds 4 baths2,544 sq. ft.
$532,900Pending5 beds 4 baths2,544 sq. ft.258 Mia Lane, Johnstown, CO 80534
MLS# 5112985Listed by: RE/MAX PROFESSIONALS- New
 $519,900Active4 beds 3 baths2,532 sq. ft.
$519,900Active4 beds 3 baths2,532 sq. ft.2730 Wren Drive, Johnstown, CO 80534
MLS# IR1046190Listed by: HOME SAVINGS REALTY - New
 $450,000Active3 beds 3 baths1,934 sq. ft.
$450,000Active3 beds 3 baths1,934 sq. ft.3510 Valleywood Court, Johnstown, CO 80534
MLS# IR1046196Listed by: COLDWELL BANKER REALTY-NOCO
