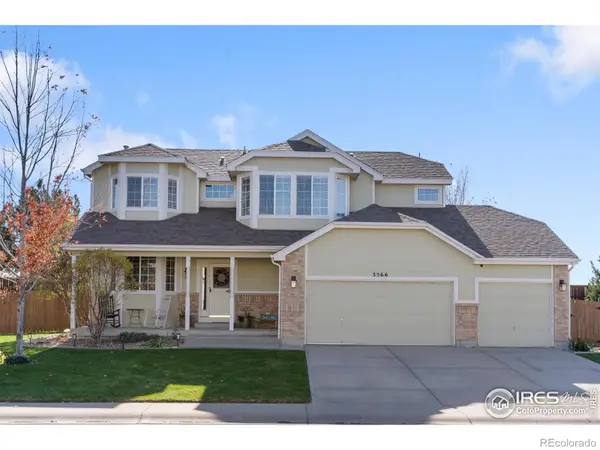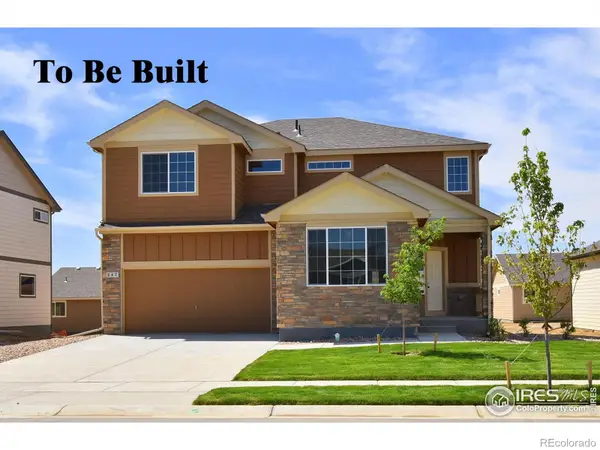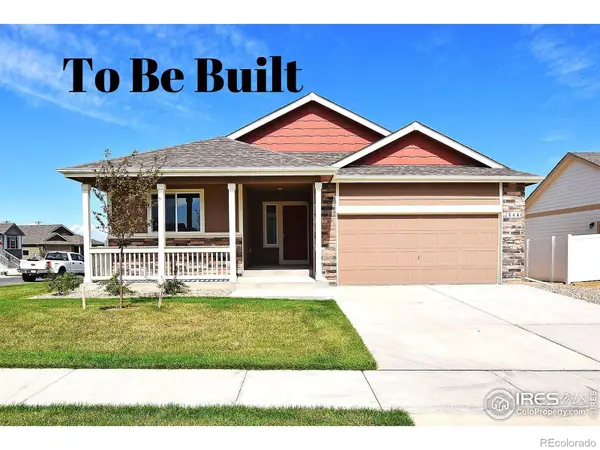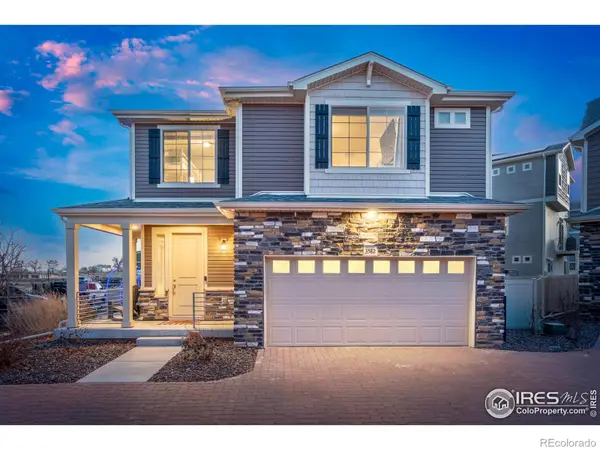4591 Sugar Beet Street, Johnstown, CO 80534
Local realty services provided by:ERA Shields Real Estate
4591 Sugar Beet Street,Johnstown, CO 80534
$485,000
- 3 Beds
- 3 Baths
- 2,253 sq. ft.
- Single family
- Active
Listed by: carlos castanonCarlosDenverHomes@gmail.com,720-934-8270
Office: jpar modern real estate
MLS#:4323058
Source:ML
Price summary
- Price:$485,000
- Price per sq. ft.:$215.27
- Monthly HOA dues:$49
About this home
Experience the best of Johnstown living at 4591 Sugar Beet Street, a beautifully crafted home built in 2024, situated in a friendly neighborhood with open skies, nearby parks, and scenic trails just minutes away. This south-facing, move-in ready home offers peace of mind with a new roof, high-efficiency furnace, tankless water heater, and all new appliances.
Start your mornings enjoying the fresh air in your fully fenced backyard, lush with green grass and perfect for summer BBQs or relaxing evenings under the Colorado sky. The oversized upgraded patio doors bring in tons of natural light and create a seamless flow between indoor and outdoor living, making the space feel bright and open.
Inside, you’ll find three spacious bedrooms, two and a half bathrooms, and a versatile upstairs loft that’s great for a home office, playroom, or second living area. The primary suite feels like a true retreat with a tray ceiling, walk-in closet, and a spa-inspired ensuite bathroom. Two additional bedrooms share a full bath, and there’s a convenient powder room on the main level for guests.
At the heart of the home, the kitchen features upgraded cabinetry, plenty of counter space, all new appliances, and an open layout that flows into the dining and living rooms—perfect for everyday living and entertaining. Walk-in closets, a two-car garage, and smart storage throughout add to the thoughtful design.
You’re close to local favorites like the YMCA Johnstown Community Center, Parish Park, downtown Johnstown’s shops and restaurants, and the seasonal Farmers Market. Plus, quick access to I-25 makes commuting to Loveland, Fort Collins, Longmont, or Denver easy. Just a few minutes away, you’ll find Colorado’s very own Buc-ee’s, a fun spot for snacks, fuel, and family stops.
4591 Sugar Beet Street combines modern upgrades, small-town charm, and a convenient location into one welcoming home.
Contact an agent
Home facts
- Year built:2024
- Listing ID #:4323058
Rooms and interior
- Bedrooms:3
- Total bathrooms:3
- Full bathrooms:1
- Half bathrooms:1
- Living area:2,253 sq. ft.
Heating and cooling
- Cooling:Central Air
- Heating:Forced Air
Structure and exterior
- Roof:Composition, Shingle
- Year built:2024
- Building area:2,253 sq. ft.
- Lot area:0.13 Acres
Schools
- High school:Roosevelt
- Middle school:Milliken
- Elementary school:Elwell
Utilities
- Water:Public
- Sewer:Public Sewer
Finances and disclosures
- Price:$485,000
- Price per sq. ft.:$215.27
- Tax amount:$897 (2024)
New listings near 4591 Sugar Beet Street
- New
 $546,900Active4 beds 3 baths2,603 sq. ft.
$546,900Active4 beds 3 baths2,603 sq. ft.4226 Lucas Drive, Johnstown, CO 80534
MLS# 3743582Listed by: RE/MAX PROFESSIONALS - New
 $550,000Active3 beds 3 baths2,891 sq. ft.
$550,000Active3 beds 3 baths2,891 sq. ft.166 Bittern Drive, Johnstown, CO 80534
MLS# 6794573Listed by: EXP REALTY, LLC - New
 $501,900Active4 beds 3 baths2,073 sq. ft.
$501,900Active4 beds 3 baths2,073 sq. ft.240 Mia Lane, Johnstown, CO 80534
MLS# 1710856Listed by: RE/MAX PROFESSIONALS - New
 $519,900Active3 beds 3 baths2,605 sq. ft.
$519,900Active3 beds 3 baths2,605 sq. ft.3566 Dilley Circle, Johnstown, CO 80534
MLS# IR1048650Listed by: SEARS REAL ESTATE - New
 $519,540Active4 beds 3 baths3,214 sq. ft.
$519,540Active4 beds 3 baths3,214 sq. ft.4830 Pinegrove Street, Johnstown, CO 80534
MLS# IR1048630Listed by: MTN VISTA REAL ESTATE CO., LLC - New
 $509,335Active4 beds 3 baths3,214 sq. ft.
$509,335Active4 beds 3 baths3,214 sq. ft.2389 Jasmine Lane, Johnstown, CO 80534
MLS# IR1048631Listed by: MTN VISTA REAL ESTATE CO., LLC - New
 $506,335Active4 beds 3 baths3,214 sq. ft.
$506,335Active4 beds 3 baths3,214 sq. ft.2355 Jasmine Lane, Johnstown, CO 80534
MLS# IR1048626Listed by: MTN VISTA REAL ESTATE CO., LLC - New
 $502,879Active3 beds 2 baths2,888 sq. ft.
$502,879Active3 beds 2 baths2,888 sq. ft.2391 Jasmine Lane, Johnstown, CO 80534
MLS# IR1048628Listed by: MTN VISTA REAL ESTATE CO., LLC - New
 $435,000Active2 beds 3 baths1,476 sq. ft.
$435,000Active2 beds 3 baths1,476 sq. ft.3582 Streamwood Drive, Johnstown, CO 80534
MLS# IR1048599Listed by: C3 REAL ESTATE SOLUTIONS, LLC  $550,000Active4 beds 4 baths3,008 sq. ft.
$550,000Active4 beds 4 baths3,008 sq. ft.210 Saxony Road, Johnstown, CO 80534
MLS# IR1048570Listed by: WEST AND MAIN HOMES
