4694 Sugarcane Street, Johnstown, CO 80534
Local realty services provided by:RONIN Real Estate Professionals ERA Powered
4694 Sugarcane Street,Johnstown, CO 80534
$450,000
- 3 Beds
- 3 Baths
- 1,888 sq. ft.
- Single family
- Active
Upcoming open houses
- Sun, Feb 1502:00 pm - 04:00 pm
Listed by: kerrie youngDenver.contact@meritagehomes.com,303-357-3011
Office: kerrie a. young (independent)
MLS#:4550063
Source:ML
Price summary
- Price:$450,000
- Price per sq. ft.:$238.35
- Monthly HOA dues:$50
About this home
Open concept kitchen with granite countertops and white cabinets!
Ask a sales counselor about optional rear yard fencing!
The Pagosa is a stylish two-story home featuring an open-concept kitchen, dining, and great room, plus an upstairs loft for added living space. With three bedrooms, 2.5 baths, and a two-bay garage across 1,888 sq. ft., this design blends comfort and functionality.
The Meritage Home difference includes spray-foam insulation, advanced air filtration for year-round comfort and healthier air, and durable cementitious siding known for its strength, fire-resistance, and long-lasting performance. A Whirlpool appliance package, and full home blinds are also included for move-in convenience. Welcome home where every detail is built for comfort, efficiency, and LIFE . BUILT. BETTER.
Revere at Johnstown offers playgrounds, picnic areas, and walking trails in a scenic setting near the Rocky Mountain foothills. With easy access to I-25, enjoy a connected community and convenient commutes or weekend getaways.
Contact an agent
Home facts
- Year built:2024
- Listing ID #:4550063
Rooms and interior
- Bedrooms:3
- Total bathrooms:3
- Full bathrooms:2
- Half bathrooms:1
- Living area:1,888 sq. ft.
Heating and cooling
- Cooling:Central Air
- Heating:Forced Air, Natural Gas
Structure and exterior
- Roof:Composition
- Year built:2024
- Building area:1,888 sq. ft.
- Lot area:0.14 Acres
Schools
- High school:Roosevelt
- Middle school:Milliken
- Elementary school:Elwell
Utilities
- Water:Public
- Sewer:Public Sewer
Finances and disclosures
- Price:$450,000
- Price per sq. ft.:$238.35
- Tax amount:$4,416 (2024)
New listings near 4694 Sugarcane Street
- Coming Soon
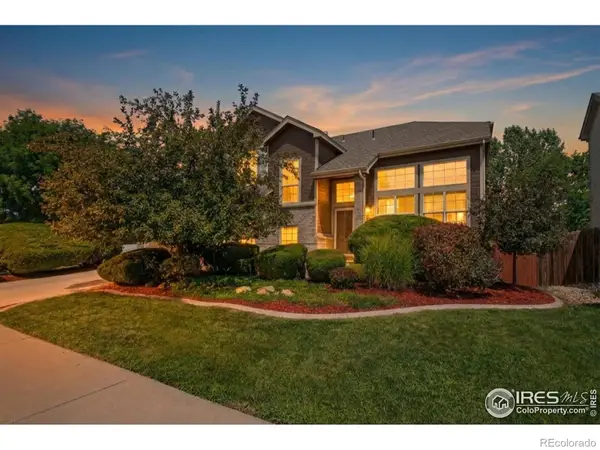 $549,000Coming Soon4 beds 4 baths
$549,000Coming Soon4 beds 4 baths155 Becker Circle, Johnstown, CO 80534
MLS# IR1051323Listed by: DWELLINGS COLORADO REAL ESTATE - Open Sat, 11am to 1pmNew
 $425,000Active3 beds 4 baths2,422 sq. ft.
$425,000Active3 beds 4 baths2,422 sq. ft.45 Sebring Lane, Johnstown, CO 80534
MLS# IR1051249Listed by: GROUP HARMONY - New
 $377,900Active3 beds 3 baths1,440 sq. ft.
$377,900Active3 beds 3 baths1,440 sq. ft.270 Cardinal Street, Johnstown, CO 80534
MLS# IR1051219Listed by: RE/MAX ALLIANCE-FTC SOUTH - Open Sun, 12 to 2pmNew
 $470,000Active3 beds 3 baths2,722 sq. ft.
$470,000Active3 beds 3 baths2,722 sq. ft.3417 Rosewood Lane, Johnstown, CO 80534
MLS# IR1051225Listed by: GROUP MULBERRY - Coming Soon
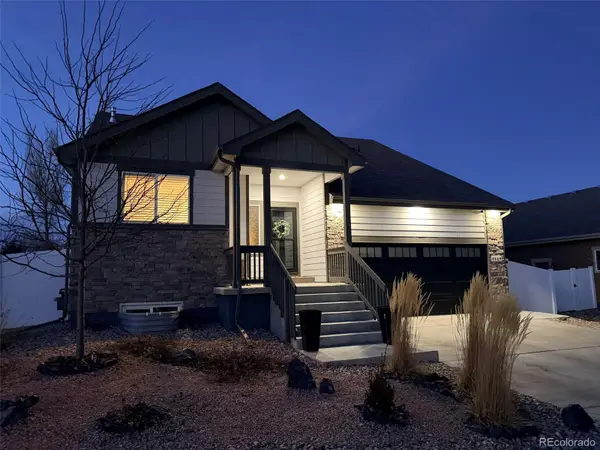 $469,000Coming Soon3 beds 3 baths
$469,000Coming Soon3 beds 3 baths4469 Mountain Sky Street, Johnstown, CO 80534
MLS# 7402894Listed by: HOMESMART REALTY - New
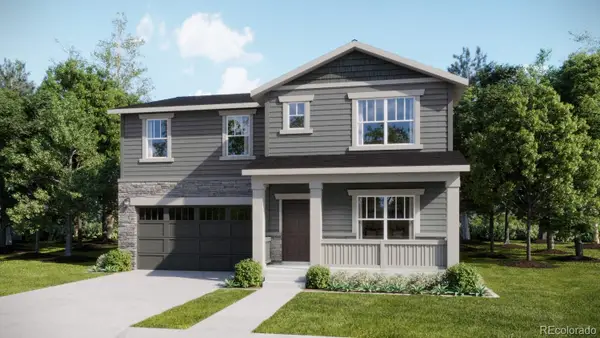 $536,900Active4 beds 3 baths2,603 sq. ft.
$536,900Active4 beds 3 baths2,603 sq. ft.263 Mia Lane, Johnstown, CO 80534
MLS# 3744880Listed by: RE/MAX PROFESSIONALS - New
 $448,900Active4 beds 2 baths1,672 sq. ft.
$448,900Active4 beds 2 baths1,672 sq. ft.232 Mia Lane, Johnstown, CO 80534
MLS# 7235030Listed by: RE/MAX PROFESSIONALS - New
 $491,900Active4 beds 3 baths2,201 sq. ft.
$491,900Active4 beds 3 baths2,201 sq. ft.289 Mia Lane, Johnstown, CO 80534
MLS# 8258969Listed by: RE/MAX PROFESSIONALS - Coming Soon
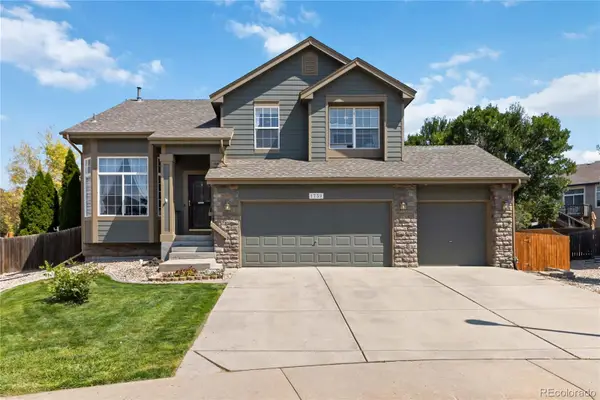 $558,000Coming Soon4 beds 4 baths
$558,000Coming Soon4 beds 4 baths1739 Canvasback Drive, Johnstown, CO 80534
MLS# 2737632Listed by: 8Z REAL ESTATE - New
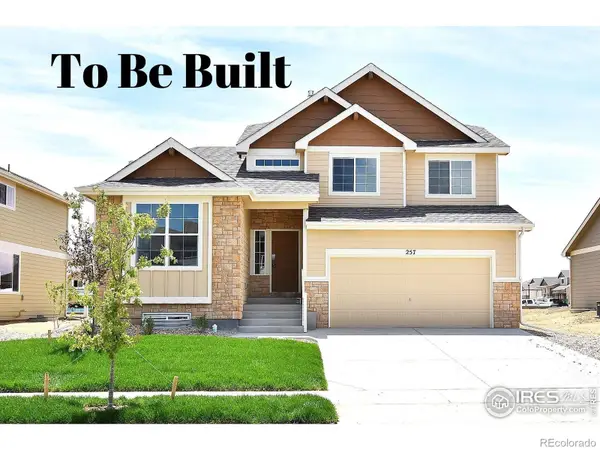 $500,352Active4 beds 3 baths2,806 sq. ft.
$500,352Active4 beds 3 baths2,806 sq. ft.4840 Pinegrove Street, Johnstown, CO 80534
MLS# IR1051091Listed by: MTN VISTA REAL ESTATE CO., LLC

