4814 County Road 50, Johnstown, CO 80534
Local realty services provided by:RONIN Real Estate Professionals ERA Powered
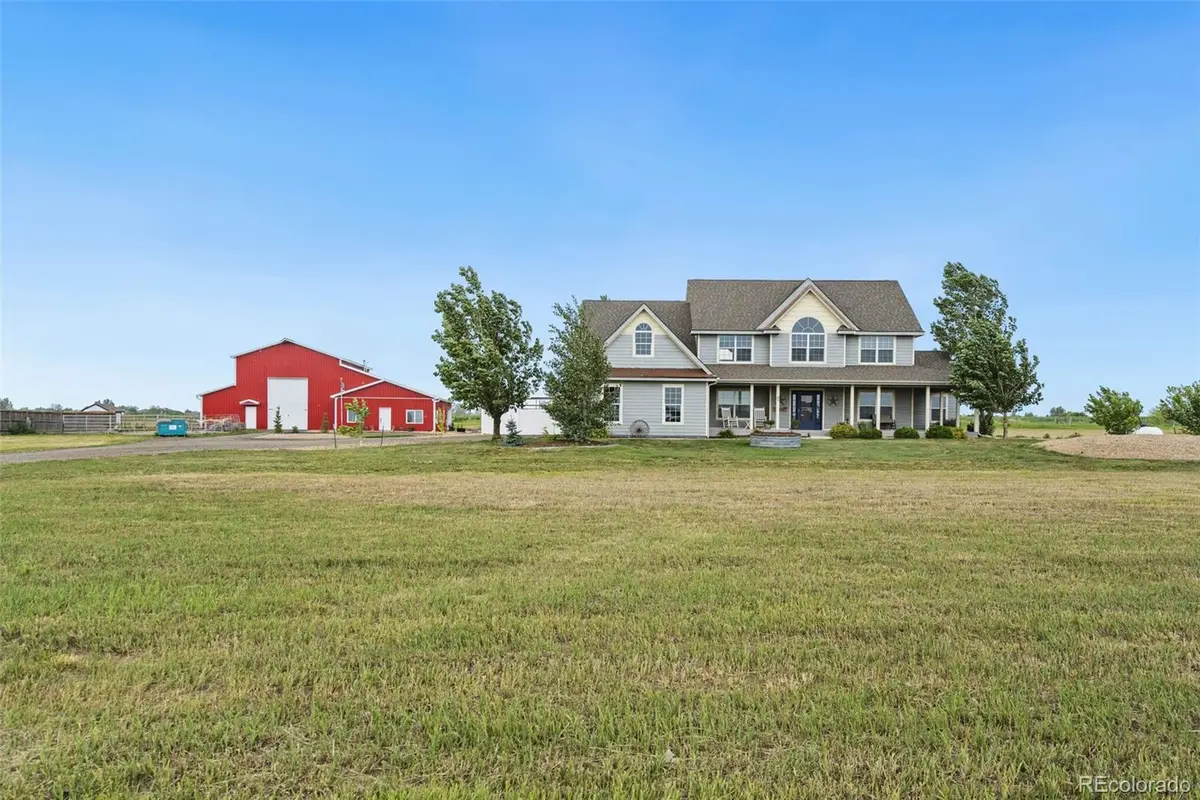
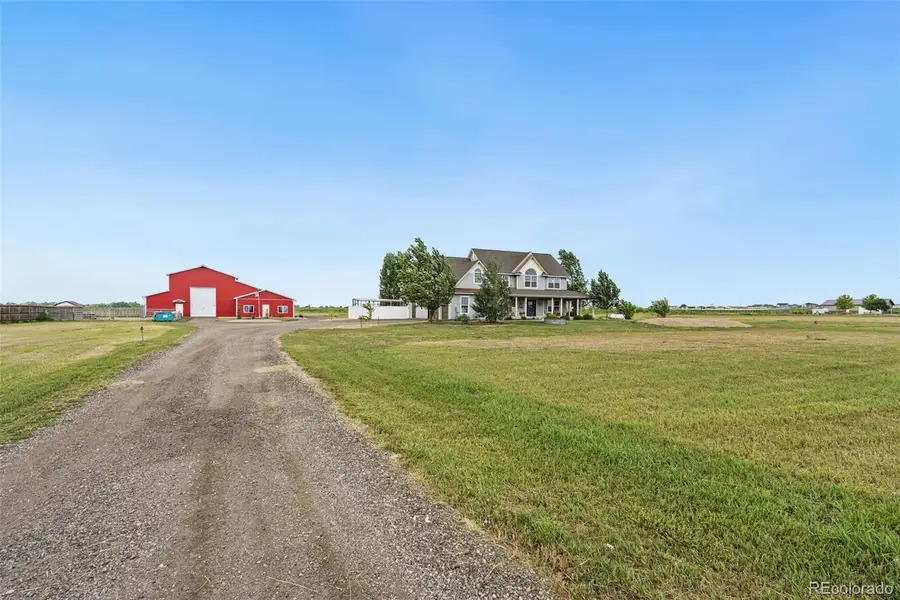
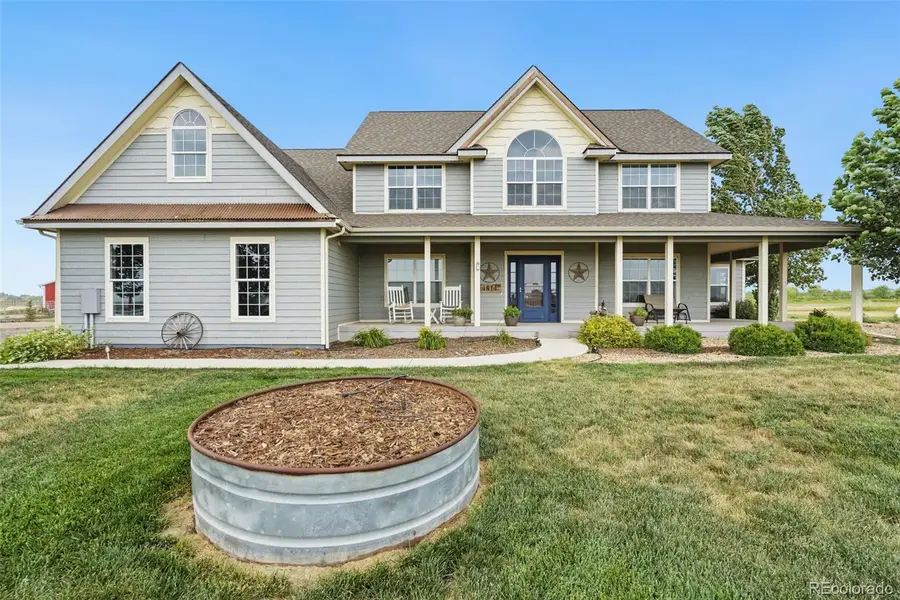
Listed by:dianne wayne9702263990
Office:re/max alliance-ftc south
MLS#:IR1039197
Source:ML
Price summary
- Price:$1,499,000
- Price per sq. ft.:$457.43
About this home
Unique Multi-Residence Property on 4.96 Acres - Endless Possibilities! Prime country location with no HOA. Room for all of your toys, animals and RVs. This exceptional property offers two separate residences, a massive shop/outbuilding, and incredible mountain and farmland views - all in a convenient location near I-25, shopping, dining, and medical facilities. Main Home Highlights: 2-story layout with first-floor primary suite. Luxurious ensuite with granite countertops, soaking tub, walk-in shower & heated tile floors. Lovely kitchen with upgraded cabinets, granite countertops and premium appliances. Additional main-level guest bedroom, dining room, living room & laundry. Spacious upstairs with family room, game room, wet bar, 2 additional bedrooms, and bonus/craft room. Cozy gas fireplace, abundant natural light. Oversized 3.5-car garage. Outdoor features include a fenced backyard with covered deck. In-ground pool with a slide. Ideal for entertaining! Pasture and stalls, ready for horses, 4H animals and more! The incredible 31x47 insulated shop offers double 16' pull-through doors - perfect for boats, RVs, or even the possibility for an in-home business. Attached Barndominium-style guest house with living room, kitchen, bedroom, office, laundry and 3/4 bath. Enclosed front porch and its own separate oversized 2-car garage. Ideal for multigenerational living, in-law suite, rental potential, or hobbyist's dream. Panoramic views and peaceful country charm, just minutes from: I-25, Ledge Rock Center, Johnstown Plaza, Centerra, Buc-ee's & more!
Contact an agent
Home facts
- Year built:2012
- Listing Id #:IR1039197
Rooms and interior
- Bedrooms:4
- Total bathrooms:3
- Full bathrooms:2
- Half bathrooms:1
- Living area:3,277 sq. ft.
Heating and cooling
- Cooling:Ceiling Fan(s), Central Air
- Heating:Forced Air, Propane
Structure and exterior
- Roof:Composition
- Year built:2012
- Building area:3,277 sq. ft.
- Lot area:4.96 Acres
Schools
- High school:Roosevelt
- Middle school:Milliken
- Elementary school:Other
Utilities
- Water:Public
- Sewer:Septic Tank
Finances and disclosures
- Price:$1,499,000
- Price per sq. ft.:$457.43
- Tax amount:$5,649 (2024)
New listings near 4814 County Road 50
- New
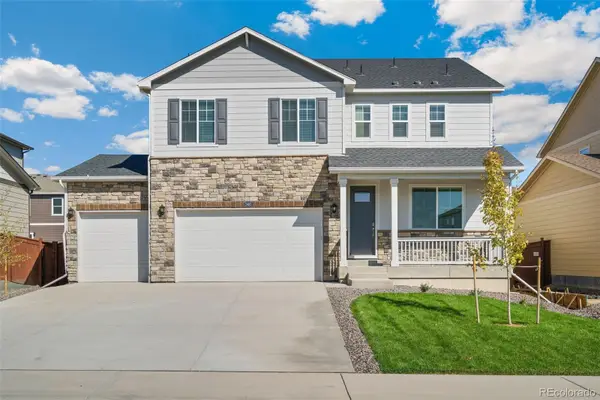 $545,000Active4 beds 3 baths2,481 sq. ft.
$545,000Active4 beds 3 baths2,481 sq. ft.203 Sparrow Drive, Johnstown, CO 80534
MLS# 3431262Listed by: D.R. HORTON REALTY, LLC - New
 $553,950Active3 beds 3 baths2,253 sq. ft.
$553,950Active3 beds 3 baths2,253 sq. ft.4378 Elkwood Court, Johnstown, CO 80534
MLS# 4187256Listed by: RICHMOND REALTY INC - New
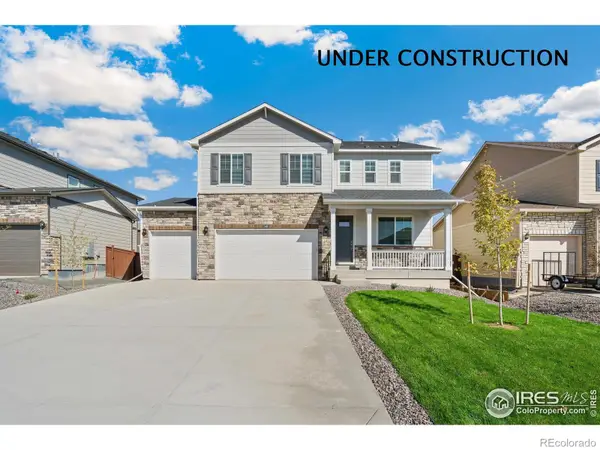 $529,900Active4 beds 3 baths2,557 sq. ft.
$529,900Active4 beds 3 baths2,557 sq. ft.203 Sparrow Drive, Johnstown, CO 80534
MLS# IR1041574Listed by: DR HORTON REALTY LLC - New
 $476,900Active4 beds 2 baths1,672 sq. ft.
$476,900Active4 beds 2 baths1,672 sq. ft.286 Kobe Lane, Johnstown, CO 80534
MLS# 6567981Listed by: RE/MAX PROFESSIONALS - New
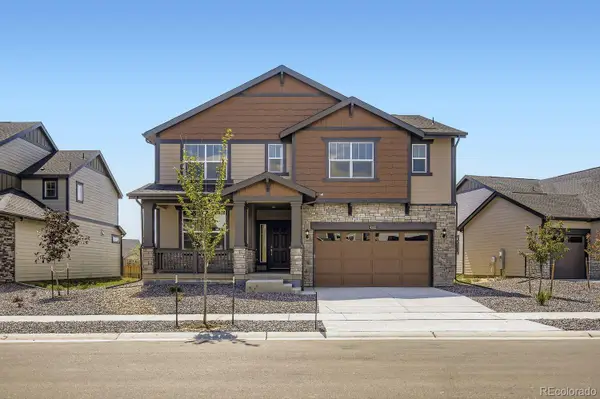 $624,900Active5 beds 4 baths2,775 sq. ft.
$624,900Active5 beds 4 baths2,775 sq. ft.4332 Shirley Drive, Johnstown, CO 80534
MLS# 6947799Listed by: RE/MAX PROFESSIONALS - New
 $506,900Active4 beds 3 baths2,073 sq. ft.
$506,900Active4 beds 3 baths2,073 sq. ft.294 Kobe Lane, Johnstown, CO 80534
MLS# 8992856Listed by: RE/MAX PROFESSIONALS - New
 $532,900Active5 beds 4 baths2,544 sq. ft.
$532,900Active5 beds 4 baths2,544 sq. ft.278 Kobe Lane, Johnstown, CO 80534
MLS# 9164047Listed by: RE/MAX PROFESSIONALS - Coming Soon
 $785,000Coming Soon3 beds 2 baths
$785,000Coming Soon3 beds 2 baths8195 County Road 48 1/2, Johnstown, CO 80534
MLS# 4430195Listed by: MB SALANKEY REAL ESTATE GROUP - New
 $494,900Active3 beds 3 baths2,424 sq. ft.
$494,900Active3 beds 3 baths2,424 sq. ft.3669 Riverwalk Circle, Johnstown, CO 80534
MLS# IR1041499Listed by: GROUP MULBERRY - New
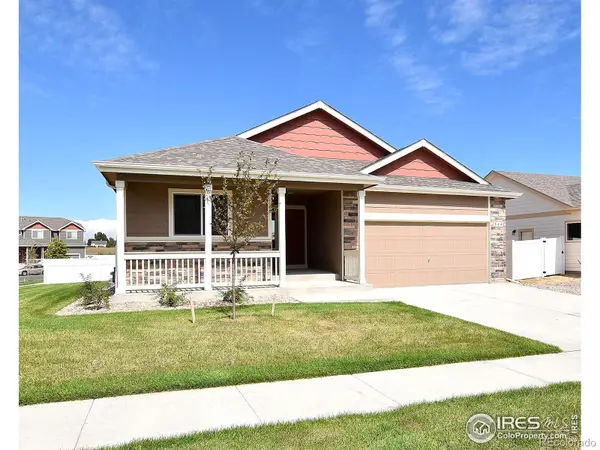 $450,500Active3 beds 2 baths2,888 sq. ft.
$450,500Active3 beds 2 baths2,888 sq. ft.2424 Ivywood Lane, Johnstown, CO 80534
MLS# IR1041409Listed by: MTN VISTA REAL ESTATE CO., LLC

