5010 Eaglewood Lane, Johnstown, CO 80534
Local realty services provided by:ERA Teamwork Realty
5010 Eaglewood Lane,Johnstown, CO 80534
$472,000
- 3 Beds
- 3 Baths
- 2,792 sq. ft.
- Single family
- Active
Listed by: evelin kahreEvelin@exitrealtycherrycreek.com,720-297-0823
Office: exit realty dtc, cherry creek, pikes peak.
MLS#:7489411
Source:ML
Price summary
- Price:$472,000
- Price per sq. ft.:$169.05
About this home
Seller is offering **$6,000 toward buyer’s closing costs!**
**Bright, Beautiful & Move-In Ready!**
Step into this stunning 2-story home featuring 3 bedrooms, 3 bathrooms, and an open, inviting layout. Sunlight fills the space through large windows, showcasing the seamless flow between the kitchen, dining, and living areas. The kitchen boasts a generous island, plenty of counter space, and modern finishes—perfect for both daily use and entertaining.
Enjoy the peaceful backyard with open-space views, no rear neighbors, and a built-in firepit—an ideal spot to unwind or host friends.
Upstairs, the spacious primary suite includes a luxurious ensuite bath. Two additional bedrooms, a full bathroom, and a flexible bonus room—perfect for an office, playroom, or media space—complete the upper level.
The unfinished basement offers room to grow, whether you envision a home gym, guest suite, or game room.
Conveniently located near I-25, shopping, and dining, this home is part of a vibrant community with two pools, a clubhouse, playgrounds, frisbee golf, walking trails, and a community park.
Beautiful, bright, and ready for its next owner—don’t miss this one!
Contact an agent
Home facts
- Year built:2015
- Listing ID #:7489411
Rooms and interior
- Bedrooms:3
- Total bathrooms:3
- Full bathrooms:2
- Half bathrooms:1
- Living area:2,792 sq. ft.
Heating and cooling
- Cooling:Central Air
- Heating:Forced Air
Structure and exterior
- Roof:Concrete
- Year built:2015
- Building area:2,792 sq. ft.
- Lot area:0.12 Acres
Schools
- High school:Mountain View
- Middle school:High Plains
- Elementary school:Winona
Utilities
- Water:Public
- Sewer:Public Sewer
Finances and disclosures
- Price:$472,000
- Price per sq. ft.:$169.05
- Tax amount:$5,290 (2024)
New listings near 5010 Eaglewood Lane
- Coming Soon
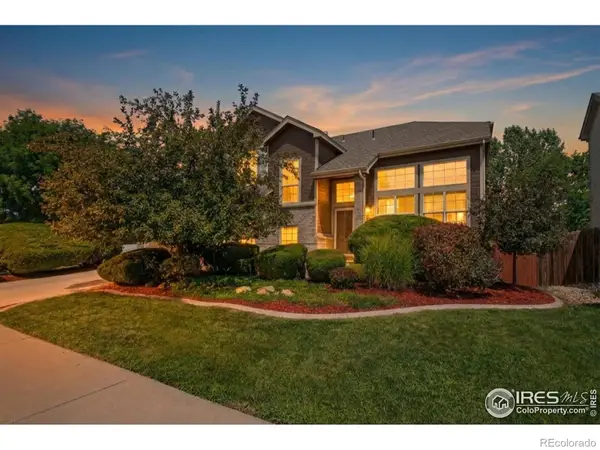 $549,000Coming Soon4 beds 4 baths
$549,000Coming Soon4 beds 4 baths155 Becker Circle, Johnstown, CO 80534
MLS# IR1051323Listed by: DWELLINGS COLORADO REAL ESTATE - Open Sat, 11am to 1pmNew
 $425,000Active3 beds 4 baths2,422 sq. ft.
$425,000Active3 beds 4 baths2,422 sq. ft.45 Sebring Lane, Johnstown, CO 80534
MLS# IR1051249Listed by: GROUP HARMONY - New
 $377,900Active3 beds 3 baths1,440 sq. ft.
$377,900Active3 beds 3 baths1,440 sq. ft.270 Cardinal Street, Johnstown, CO 80534
MLS# IR1051219Listed by: RE/MAX ALLIANCE-FTC SOUTH - New
 $470,000Active3 beds 3 baths2,722 sq. ft.
$470,000Active3 beds 3 baths2,722 sq. ft.3417 Rosewood Lane, Johnstown, CO 80534
MLS# IR1051225Listed by: GROUP MULBERRY - Coming Soon
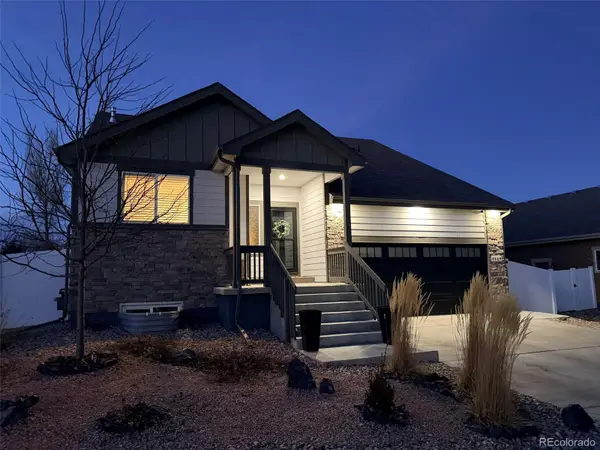 $469,000Coming Soon3 beds 3 baths
$469,000Coming Soon3 beds 3 baths4469 Mountain Sky Street, Johnstown, CO 80534
MLS# 7402894Listed by: HOMESMART REALTY - New
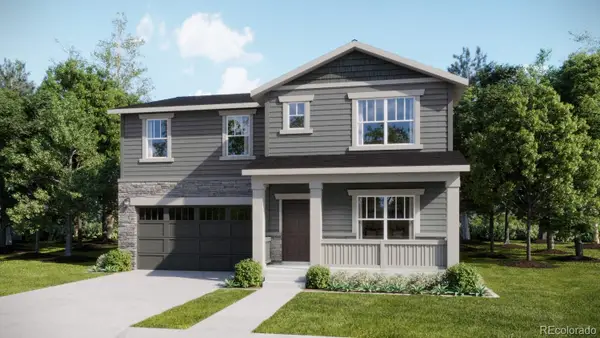 $536,900Active4 beds 3 baths2,603 sq. ft.
$536,900Active4 beds 3 baths2,603 sq. ft.263 Mia Lane, Johnstown, CO 80534
MLS# 3744880Listed by: RE/MAX PROFESSIONALS - New
 $448,900Active4 beds 2 baths1,672 sq. ft.
$448,900Active4 beds 2 baths1,672 sq. ft.232 Mia Lane, Johnstown, CO 80534
MLS# 7235030Listed by: RE/MAX PROFESSIONALS - New
 $491,900Active4 beds 3 baths2,201 sq. ft.
$491,900Active4 beds 3 baths2,201 sq. ft.289 Mia Lane, Johnstown, CO 80534
MLS# 8258969Listed by: RE/MAX PROFESSIONALS - Coming Soon
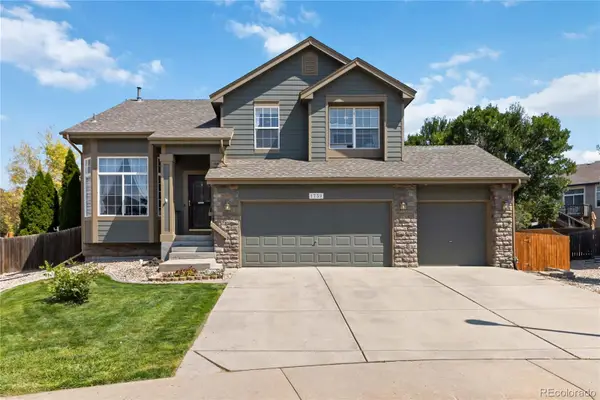 $558,000Coming Soon4 beds 4 baths
$558,000Coming Soon4 beds 4 baths1739 Canvasback Drive, Johnstown, CO 80534
MLS# 2737632Listed by: 8Z REAL ESTATE - New
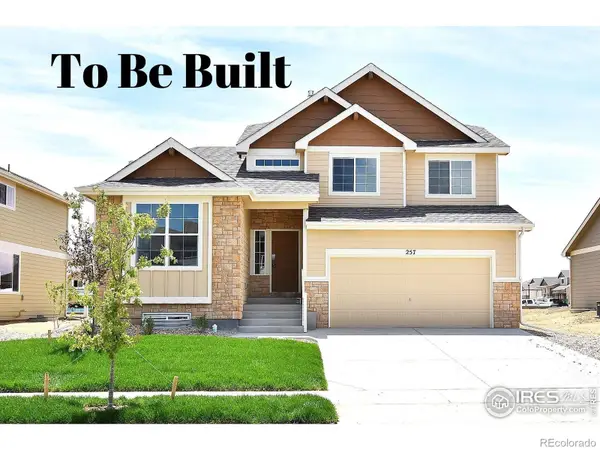 $500,352Active4 beds 3 baths2,806 sq. ft.
$500,352Active4 beds 3 baths2,806 sq. ft.4840 Pinegrove Street, Johnstown, CO 80534
MLS# IR1051091Listed by: MTN VISTA REAL ESTATE CO., LLC

