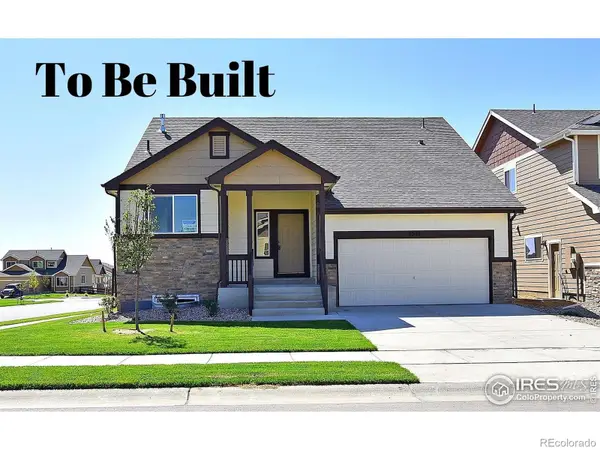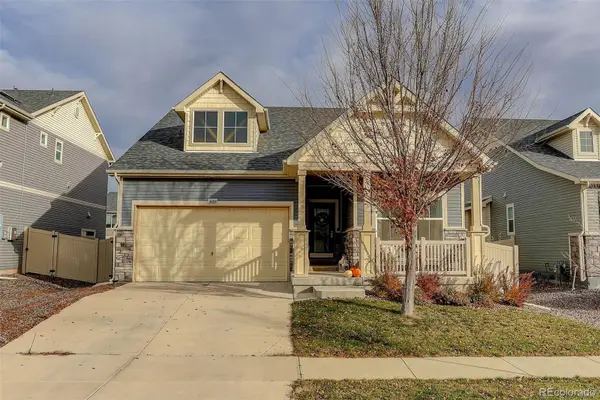5163 Ridgewood Drive, Johnstown, CO 80534
Local realty services provided by:ERA New Age
Listed by: brandi millerbrandi.miller@compass.com,720-442-1681
Office: compass - denver
MLS#:9609679
Source:ML
Price summary
- Price:$525,000
- Price per sq. ft.:$180.47
About this home
There’s something special about this home. From the moment you step onto the front porch with your morning coffee, you’ll feel the warmth of friendly neighbors and the beauty of the surrounding nature — especially in the fall, when the trees burst with vibrant red and golden leaves. Year round in the evenings, the back patio becomes your front-row seat to breathtaking sunsets over the unobstructed mountain views, painting the sky in colors that never get old. Inside, thoughtful design meets everyday comfort. Upstairs, you’ll find three inviting bedrooms and a versatile loft that can easily be transformed into a fourth bedroom, or enjoyed as a cozy space for work, play, or creativity. The finished basement adds even more space, featuring a bedroom, bathroom, spacious family area, and generous storage. Curl up in the charming reading nook, layered with soft pillows and an abundance of cushions — the perfect spot for quiet moments and good books. Outside, beauty surrounds you in every season —With no homes behind you, there’s a sense of privacy and openness that’s hard to find. The extended driveway offers convenience for guests, gatherings, or extra parking. Here, life is meant to be enjoyed. The community offers parks, neighborhood trails, and a welcoming clubhouse with pools, a gym, and playground — plus events that bring neighbors together in all the best ways.
Perfectly situated near Johnstown and Loveland’s shops, restaurants, and conveniences, with easy access to I-25, this home blends small-town charm with everyday ease. Come for the views, stay for the feeling — this is the kind of home that makes every day a little brighter.
Contact an agent
Home facts
- Year built:2013
- Listing ID #:9609679
Rooms and interior
- Bedrooms:4
- Total bathrooms:4
- Full bathrooms:1
- Half bathrooms:1
- Living area:2,909 sq. ft.
Heating and cooling
- Cooling:Central Air
- Heating:Forced Air
Structure and exterior
- Roof:Shake
- Year built:2013
- Building area:2,909 sq. ft.
- Lot area:0.13 Acres
Schools
- High school:Mountain View
- Middle school:Conrad Ball
- Elementary school:Winona
Utilities
- Water:Public
- Sewer:Public Sewer
Finances and disclosures
- Price:$525,000
- Price per sq. ft.:$180.47
- Tax amount:$6,584 (2024)
New listings near 5163 Ridgewood Drive
- New
 $459,733Active3 beds 3 baths1,961 sq. ft.
$459,733Active3 beds 3 baths1,961 sq. ft.2362 Jasmine Lane, Johnstown, CO 80534
MLS# IR1047267Listed by: MTN VISTA REAL ESTATE CO., LLC - New
 $430,000Active2 beds 3 baths1,448 sq. ft.
$430,000Active2 beds 3 baths1,448 sq. ft.3905 Windwood Drive, Johnstown, CO 80534
MLS# 6322233Listed by: BEACON PROPERTY MANAGEMENT LLC - New
 $378,000Active3 beds 3 baths1,440 sq. ft.
$378,000Active3 beds 3 baths1,440 sq. ft.281 Cardinal Street, Johnstown, CO 80534
MLS# IR1047227Listed by: SCHUMAN COMPANIES - Coming Soon
 $675,000Coming Soon4 beds 3 baths
$675,000Coming Soon4 beds 3 baths1842 Wood Duck Drive, Johnstown, CO 80534
MLS# IR1047223Listed by: KENTWOOD RE NORTHERN PROP LLC - Open Sat, 12 to 2pmNew
 $499,999Active3 beds 3 baths3,361 sq. ft.
$499,999Active3 beds 3 baths3,361 sq. ft.3901 Heatherwood Circle, Johnstown, CO 80534
MLS# IR1047210Listed by: EXP REALTY LLC - New
 $515,000Active3 beds 2 baths3,066 sq. ft.
$515,000Active3 beds 2 baths3,066 sq. ft.3653 Candlewood Drive, Johnstown, CO 80534
MLS# 9863678Listed by: COLDWELL BANKER REALTY 24 - New
 $476,900Active4 beds 2 baths1,672 sq. ft.
$476,900Active4 beds 2 baths1,672 sq. ft.264 Mia Lane, Johnstown, CO 80534
MLS# 3430913Listed by: RE/MAX PROFESSIONALS - New
 $585,000Active3 beds 3 baths2,909 sq. ft.
$585,000Active3 beds 3 baths2,909 sq. ft.230 Saxony Road, Johnstown, CO 80534
MLS# IR1047017Listed by: P23 REALTY LLC - New
 $625,000Active4 beds 2 baths3,452 sq. ft.
$625,000Active4 beds 2 baths3,452 sq. ft.3337 Brunner Boulevard, Johnstown, CO 80534
MLS# IR1046871Listed by: C3 REAL ESTATE SOLUTIONS, LLC
