5212 Silverwood Drive, Johnstown, CO 80534
Local realty services provided by:RONIN Real Estate Professionals ERA Powered
Listed by: shea clifford4193440162
Office: salz home solutions realty
MLS#:IR1043069
Source:ML
Price summary
- Price:$550,000
- Price per sq. ft.:$169.54
About this home
IMPROVED PRICE + ASSUMABLE VA LOAN OPTION WITH A 3.25% INTEREST RATE! Home has been pre-inspected for peace of mind and a rate buydown is offered when using our preferred lender.* Tucked along a greenbelt in Thompson River Ranch, this 5 bedroom, 4.5 bath home has a layout you almost never find with three private en suite bedrooms. It's perfect for hosting guests, living with others, or simply enjoying the comfort of extra privacy. From the moment you walk in, the home feels open and easy to live in. The kitchen is a dream for people who love to cook or entertain, with tons of cabinetry, granite countertops, a separate pantry, an island, and dual ovens. Upstairs, you'll find all three en suites along with a flexible loft space and a convenient laundry room. The primary suite is a calming retreat at the end of the day with a five-piece bathroom featuring a soaking tub, spa-like walk-in shower, double vanity, and a generous walk-in closet outfitted with custom organizers. The finished basement adds even more room to spread out with a recreation area, two additional bedrooms, a full bathroom, and plenty of storage, ideal for hobbies, movie nights, guests, or creating your own home office setup. Outside is a yard that feels established and full of life, not something you have to wait years to grow into. You can enjoy hosting summer barbecues under the pergola on the oversized patio and plant veggies in the raised garden beds. Living in Thompson River Ranch means having amenities that make everyday life feel easier and more fun with two swimming pools, three playgrounds, a disc golf course, paved trails, a clubhouse with a fitness center, a PK-8 school within the neighborhood, and community events with neighbors who become friends. Plus, you're just minutes from Loveland, I-25, and Centerra for all your shopping, dining, and entertainment needs. If you're searching for a home with space, comfort, personality, and a story of its own, this one stands out from the crowd.
Contact an agent
Home facts
- Year built:2013
- Listing ID #:IR1043069
Rooms and interior
- Bedrooms:5
- Total bathrooms:5
- Full bathrooms:4
- Half bathrooms:1
- Living area:3,244 sq. ft.
Heating and cooling
- Cooling:Ceiling Fan(s), Central Air
- Heating:Forced Air
Structure and exterior
- Roof:Spanish Tile
- Year built:2013
- Building area:3,244 sq. ft.
- Lot area:0.14 Acres
Schools
- High school:Mountain View
- Middle school:Other
- Elementary school:Other
Utilities
- Water:Public
- Sewer:Public Sewer
Finances and disclosures
- Price:$550,000
- Price per sq. ft.:$169.54
- Tax amount:$7,233 (2024)
New listings near 5212 Silverwood Drive
- Open Sat, 11am to 2pmNew
 $550,000Active4 beds 4 baths3,008 sq. ft.
$550,000Active4 beds 4 baths3,008 sq. ft.210 Saxony Road, Johnstown, CO 80534
MLS# IR1048570Listed by: WEST AND MAIN HOMES - New
 $575,000Active3 beds 3 baths4,127 sq. ft.
$575,000Active3 beds 3 baths4,127 sq. ft.5085 Ridgewood Drive, Johnstown, CO 80534
MLS# 5821046Listed by: ELIST REALTY LLC - New
 $350,000Active2 beds 3 baths1,122 sq. ft.
$350,000Active2 beds 3 baths1,122 sq. ft.281 Oriole Way, Johnstown, CO 80534
MLS# IR1048527Listed by: HOME SAVINGS REALTY - New
 $410,000Active3 beds 3 baths2,757 sq. ft.
$410,000Active3 beds 3 baths2,757 sq. ft.3930 Cedarwood Lane, Johnstown, CO 80534
MLS# IR1048521Listed by: EXP REALTY LLC - Open Sun, 11am to 1pmNew
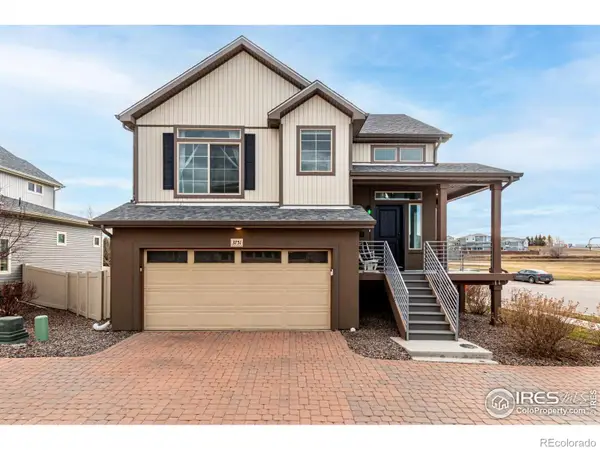 $419,000Active2 beds 2 baths1,336 sq. ft.
$419,000Active2 beds 2 baths1,336 sq. ft.3751 Summerwood Way, Johnstown, CO 80534
MLS# IR1048474Listed by: EXP REALTY - HUB - New
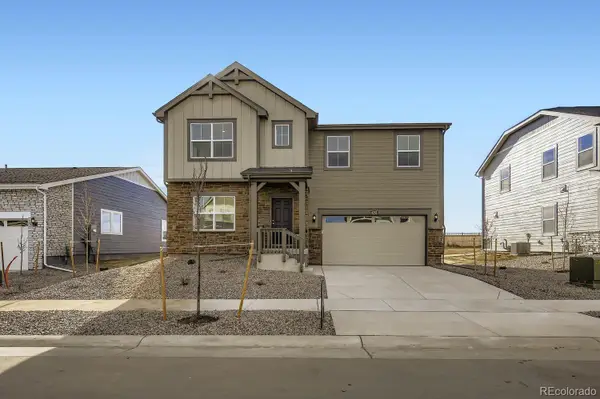 $544,900Active4 beds 3 baths2,603 sq. ft.
$544,900Active4 beds 3 baths2,603 sq. ft.4252 Lucas Drive, Johnstown, CO 80534
MLS# 6481013Listed by: RE/MAX PROFESSIONALS - New
 $499,350Active4 beds 3 baths2,201 sq. ft.
$499,350Active4 beds 3 baths2,201 sq. ft.4264 Lucas Drive, Johnstown, CO 80534
MLS# 6529420Listed by: RE/MAX PROFESSIONALS - New
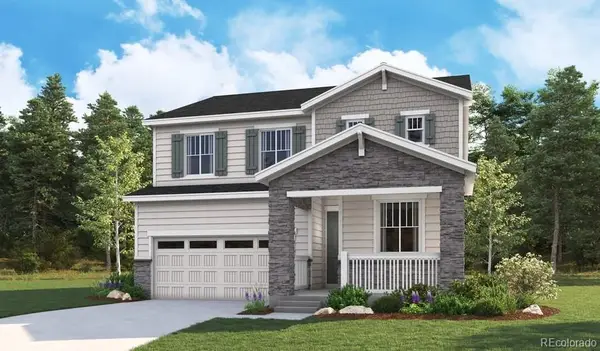 $529,950Active4 beds 3 baths2,427 sq. ft.
$529,950Active4 beds 3 baths2,427 sq. ft.4349 Elkwood Court, Johnstown, CO 80534
MLS# 5925060Listed by: RICHMOND REALTY INC - New
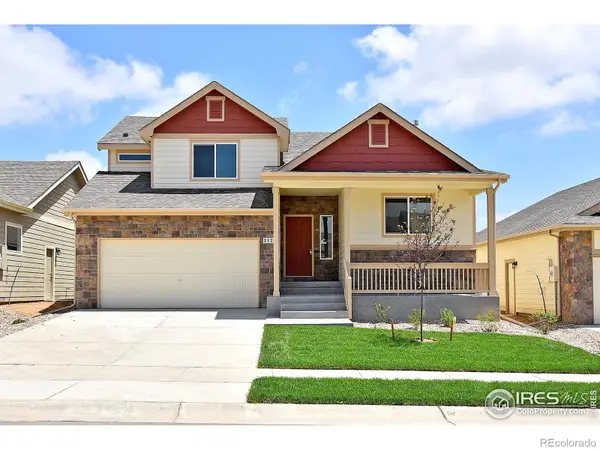 $459,238Active4 beds 3 baths2,145 sq. ft.
$459,238Active4 beds 3 baths2,145 sq. ft.2374 Jasmine Lane, Johnstown, CO 80534
MLS# IR1048325Listed by: MTN VISTA REAL ESTATE CO., LLC - New
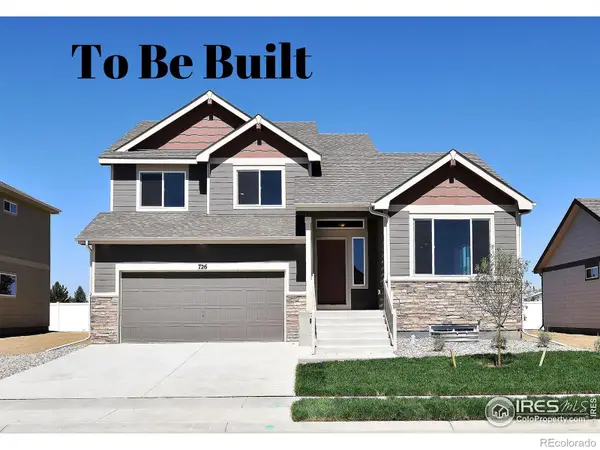 $486,175Active3 beds 3 baths2,418 sq. ft.
$486,175Active3 beds 3 baths2,418 sq. ft.2404 Jasmine Lane, Johnstown, CO 80534
MLS# IR1048326Listed by: MTN VISTA REAL ESTATE CO., LLC
