Local realty services provided by:ERA Shields Real Estate
135 Dercum Drive #8595,Keystone, CO 80435
$599,500
- 1 Beds
- 1 Baths
- 570 sq. ft.
- Condominium
- Active
Listed by: clayton jeanetteclayton.jeanette@gmail.com,720-227-2811
Office: clayton jeanette
MLS#:5134125
Source:ML
Price summary
- Price:$599,500
- Price per sq. ft.:$1,051.75
- Monthly HOA dues:$669
About this home
This stunning 1-bedroom, 1-bathroom mountain getaway comfortably sleeps 4 guests, featuring a spacious king-size bed and a convenient pull-out couch. Ideal as both a personal retreat and revenue-generating property, this unit is thoughtfully designed for both leisure and remote work, complete with a dual-monitor setup, laptop docking station, and high-speed internet included in the HOA fees.
Enjoy spectacular views of Keystone's ski slopes from a corner-unit balcony that is quit, enhanced with outdoor heaters and custom seating, perfect for relaxation year-round. Inside, cozy up beside the indoor fireplace or take advantage of the property's outstanding amenities, including an outdoor heated pool, hot tub, and charming courtyard area.
The kitchen boasts new appliances and updated countertops, and the entire unit has been thoughtfully upgraded to maximize Airbnb rental income. Just steps away from skiing, ice skating, shopping, dining, and local events, the location is unbeatable.
Additional amenities in the building include an elevator, heated underground parking space, ski locker, and fitness center. Proven rental performance shows excellent income potential, with recorded gross revenues $48,041 in 2024. While even getting multiple peak season ski days as a personal home away from Home to enjoy the mountains.
Don't miss this opportunity to own a versatile property that combines luxury, convenience, and strong income potential.
Will to super host and maintain and manage the 4.9 star rating through Airbnb.
Contact an agent
Home facts
- Year built:1998
- Listing ID #:5134125
Rooms and interior
- Bedrooms:1
- Total bathrooms:1
- Full bathrooms:1
- Living area:570 sq. ft.
Heating and cooling
- Heating:Baseboard, Electric, Hot Water
Structure and exterior
- Roof:Composition
- Year built:1998
- Building area:570 sq. ft.
Schools
- High school:Summit
- Middle school:Summit
- Elementary school:Summit Cove
Utilities
- Water:Public
- Sewer:Community Sewer
Finances and disclosures
- Price:$599,500
- Price per sq. ft.:$1,051.75
- Tax amount:$2,042 (2024)
New listings near 135 Dercum Drive #8595
- New
 $683,000Active1 beds 2 baths825 sq. ft.
$683,000Active1 beds 2 baths825 sq. ft.91 River Run Road #8122, Dillon, CO 80435
MLS# 1608435Listed by: CORCORAN PERRY & CO. - New
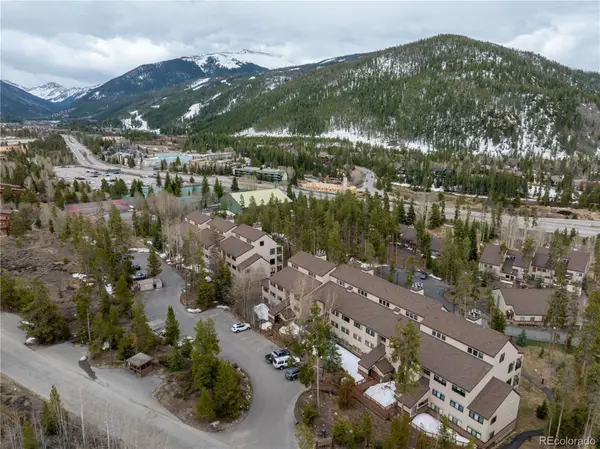 $959,000Active3 beds 2 baths1,612 sq. ft.
$959,000Active3 beds 2 baths1,612 sq. ft.180 Tennis Club Road #1655, Keystone, CO 80435
MLS# 8002262Listed by: BRECKENRIDGE ASSOCIATES REAL ESTATE LLC - New
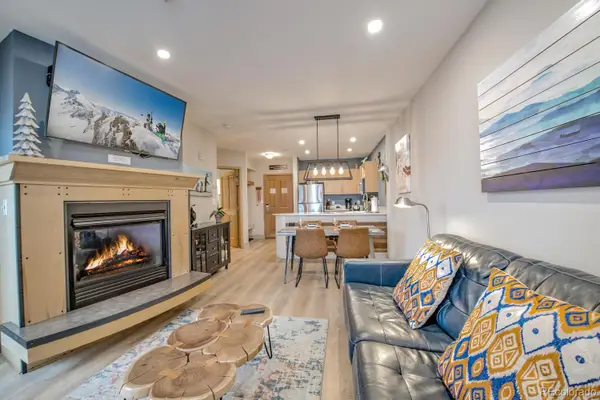 $620,000Active1 beds 1 baths562 sq. ft.
$620,000Active1 beds 1 baths562 sq. ft.140 Ida Belle Drive #8267, Dillon, CO 80435
MLS# 4816013Listed by: RE/MAX PROPERTIES OF THE SUMMIT - New
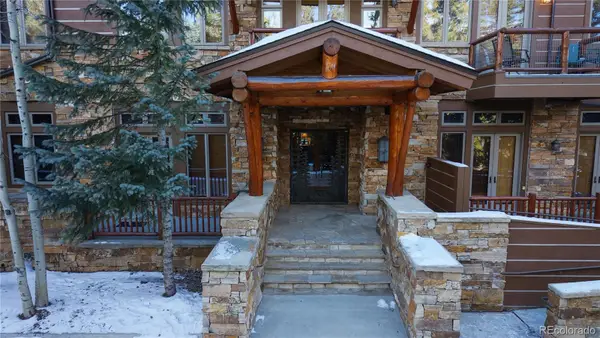 $1,200,000Active1 beds 2 baths826 sq. ft.
$1,200,000Active1 beds 2 baths826 sq. ft.224 Trailhead Drive #3063, Dillon, CO 80435
MLS# 8152630Listed by: MARK BRAND - New
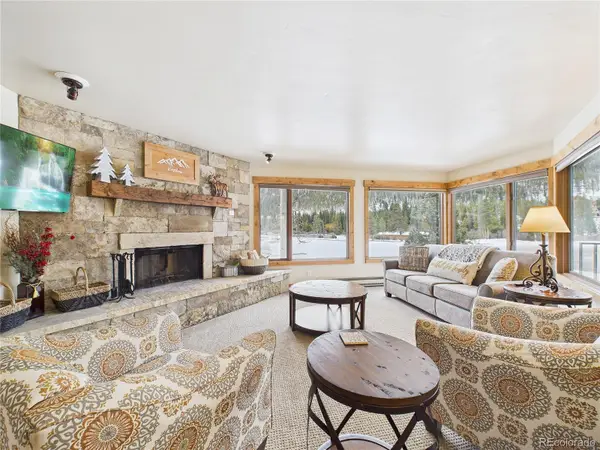 $650,000Active1 beds 2 baths878 sq. ft.
$650,000Active1 beds 2 baths878 sq. ft.22280 Us Highway 6 #1709, Keystone, CO 80435
MLS# 5194290Listed by: PULSE REAL ESTATE GROUP LLC - New
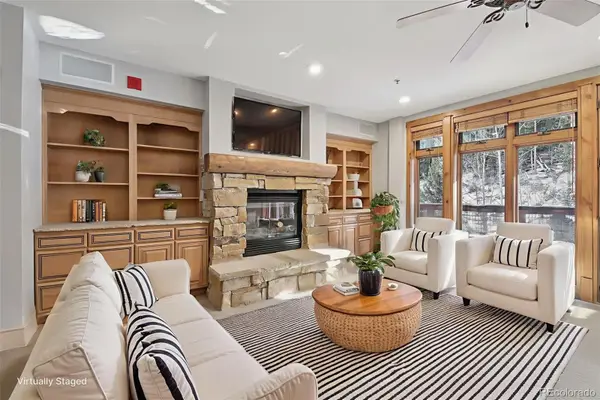 $2,435,000Active4 beds 3 baths1,962 sq. ft.
$2,435,000Active4 beds 3 baths1,962 sq. ft.224 Trailhead Drive #3074, Dillon, CO 80435
MLS# 8373001Listed by: COLORADO CRAFT BROKERS 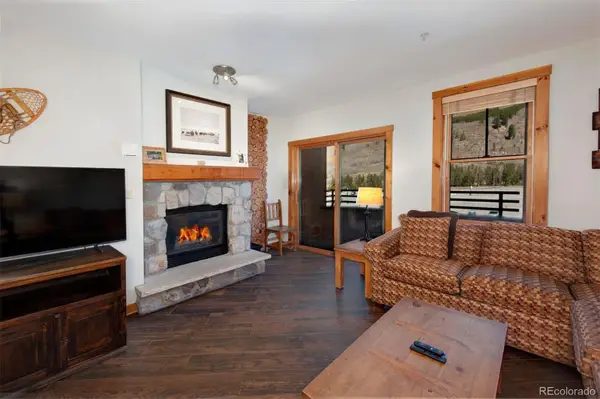 $885,000Active2 beds 2 baths930 sq. ft.
$885,000Active2 beds 2 baths930 sq. ft.100 Dercum Square #8362, Keystone, CO 80435
MLS# 7326407Listed by: SLIFER SMITH & FRAMPTON - SUMMIT COUNTY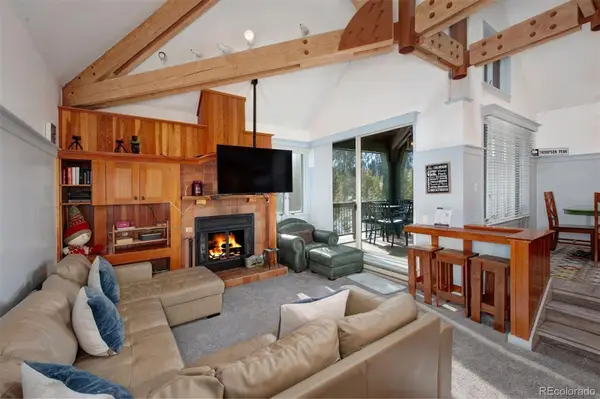 $775,000Active2 beds 2 baths1,334 sq. ft.
$775,000Active2 beds 2 baths1,334 sq. ft.352 Wild Irishman Road #1907, Keystone, CO 80435
MLS# 9828982Listed by: SLIFER SMITH & FRAMPTON - SUMMIT COUNTY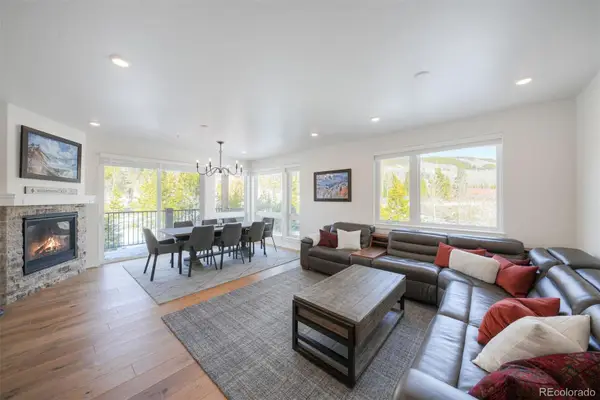 $999,000Active2 beds 2 baths1,158 sq. ft.
$999,000Active2 beds 2 baths1,158 sq. ft.111 Clearwater Way #204, Keystone, CO 80435
MLS# 3300270Listed by: REDFIN CORPORATION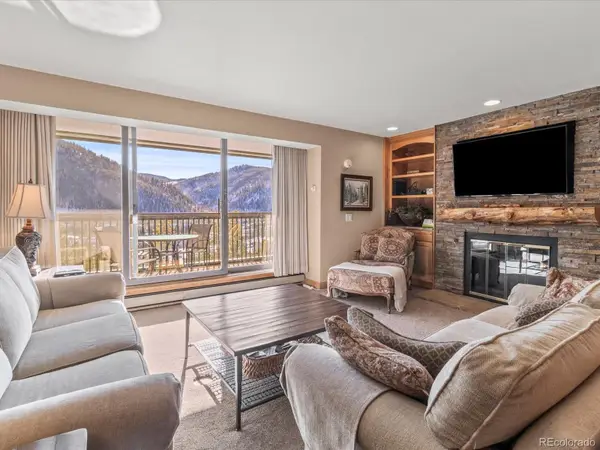 $889,000Active2 beds 3 baths1,513 sq. ft.
$889,000Active2 beds 3 baths1,513 sq. ft.22097 Saints John Road #2540, Dillon, CO 80435
MLS# 4401940Listed by: RE/MAX ALLIANCE

