Local realty services provided by:ERA New Age
23097 Barbour Drive #37,Keystone, CO 80435
$1,895,000
- 5 Beds
- 5 Baths
- 2,900 sq. ft.
- Townhouse
- Active
Listed by: bo palazolabo.j.palazola@gmail.com,850-687-0700
Office: engel & volkers denver
MLS#:6928972
Source:ML
Price summary
- Price:$1,895,000
- Price per sq. ft.:$653.45
About this home
Still have signed listing agreement. Do not contact seller directly. The BEST of Enclave! HUGE ski slope views. Original owner, owned by a custom builder who did a FULL gut renovation on the unit in 2023! ALL custom high end finishes that makes this townhome feel and live like a REAL home. One of the biggest units in the complex and a END unit backing to open space for all day adventures and privacy. Huge views of Keystone and tons of natural light makes this 5 bedroom 5 FULL bathroom really the best of Enclave. Oversized 2 car garage with private hot tub/sauna spa room will blow you away! NEVER before rented, this townhome is in immaculate condition. Truly a must see to appreciate the amazing condition and attention to detail. Turn key townhome ready to go this ski season, buy now and start making memories in Keystone. Less than 5 minutes to the Keystone village. Schedule your private tour today!
Contact an agent
Home facts
- Year built:1981
- Listing ID #:6928972
Rooms and interior
- Bedrooms:5
- Total bathrooms:5
- Full bathrooms:5
- Living area:2,900 sq. ft.
Heating and cooling
- Heating:Natural Gas, Radiant, Radiant Floor
Structure and exterior
- Roof:Shingle
- Year built:1981
- Building area:2,900 sq. ft.
Schools
- High school:Summit
- Middle school:Summit
- Elementary school:Silverthorne
Utilities
- Sewer:Public Sewer
Finances and disclosures
- Price:$1,895,000
- Price per sq. ft.:$653.45
- Tax amount:$5,763 (2024)
New listings near 23097 Barbour Drive #37
- New
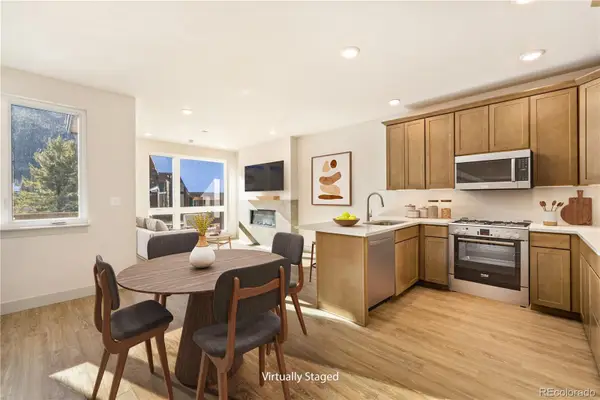 $1,395,000Active3 beds 4 baths1,400 sq. ft.
$1,395,000Active3 beds 4 baths1,400 sq. ft.632 Montezuma Road #C-2, Keystone, CO 80435
MLS# 3610239Listed by: COLDWELL BANKER DISTINCTIVE PROPERTIES - New
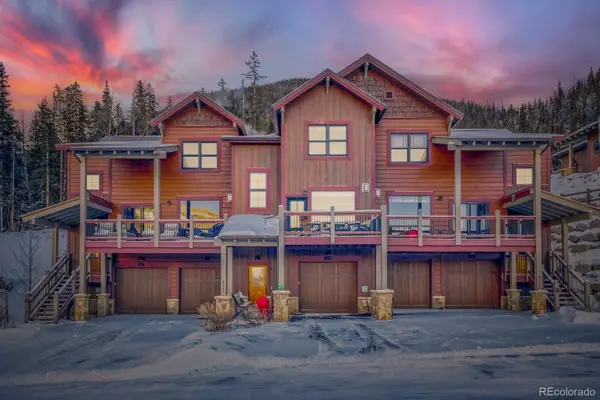 $1,750,000Active3 beds 3 baths2,008 sq. ft.
$1,750,000Active3 beds 3 baths2,008 sq. ft.852 Independence Road, Dillon, CO 80435
MLS# 4143130Listed by: CORNERSTONE REAL ESTATE ROCKY MOUNTAINS - New
 $683,000Active1 beds 2 baths825 sq. ft.
$683,000Active1 beds 2 baths825 sq. ft.91 River Run Road #8122, Dillon, CO 80435
MLS# 1608435Listed by: CORCORAN PERRY & CO. - New
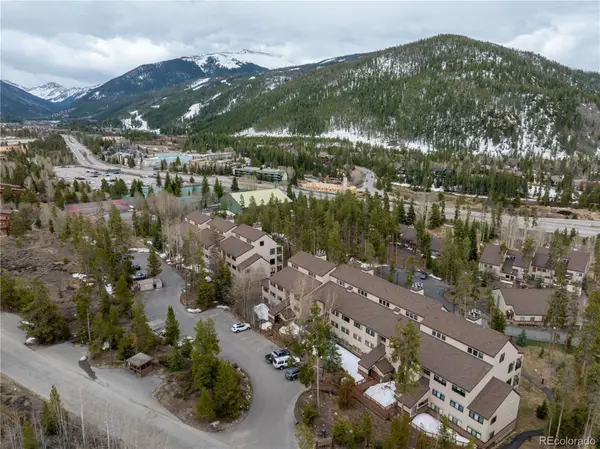 $959,000Active3 beds 2 baths1,612 sq. ft.
$959,000Active3 beds 2 baths1,612 sq. ft.180 Tennis Club Road #1655, Keystone, CO 80435
MLS# 8002262Listed by: BRECKENRIDGE ASSOCIATES REAL ESTATE LLC - New
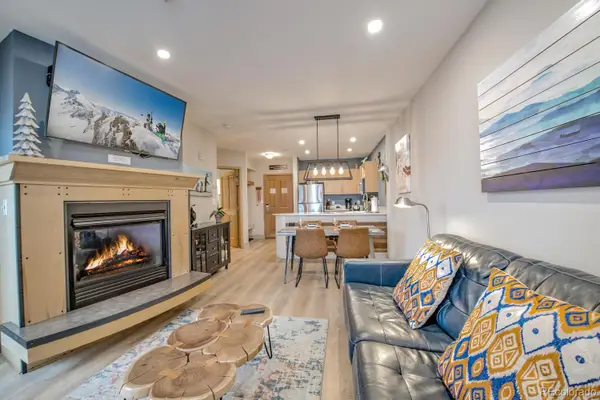 $620,000Active1 beds 1 baths562 sq. ft.
$620,000Active1 beds 1 baths562 sq. ft.140 Ida Belle Drive #8267, Dillon, CO 80435
MLS# 4816013Listed by: RE/MAX PROPERTIES OF THE SUMMIT - New
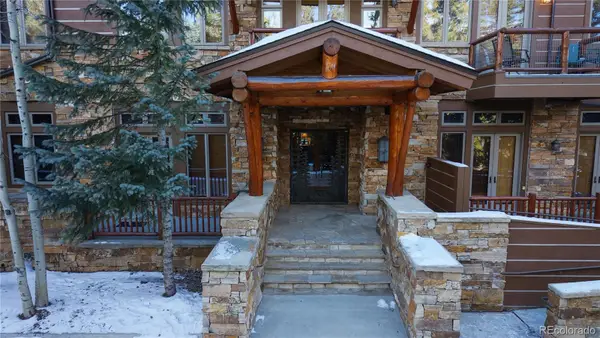 $1,200,000Active1 beds 2 baths826 sq. ft.
$1,200,000Active1 beds 2 baths826 sq. ft.224 Trailhead Drive #3063, Dillon, CO 80435
MLS# 8152630Listed by: MARK BRAND - New
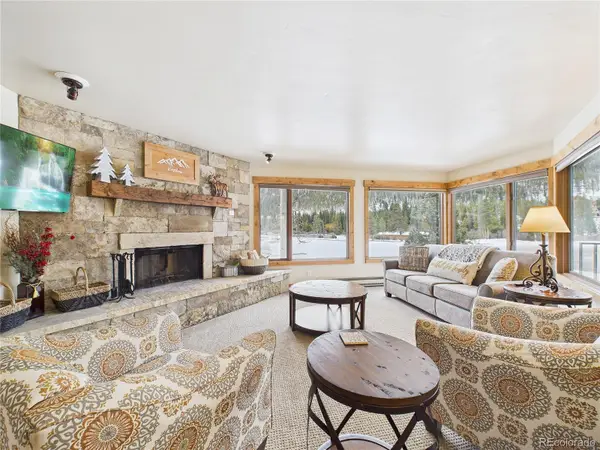 $650,000Active1 beds 2 baths878 sq. ft.
$650,000Active1 beds 2 baths878 sq. ft.22280 Us Highway 6 #1709, Keystone, CO 80435
MLS# 5194290Listed by: PULSE REAL ESTATE GROUP LLC - New
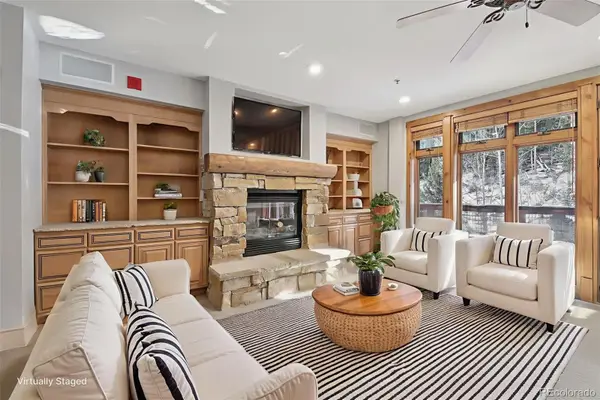 $2,435,000Active4 beds 3 baths1,962 sq. ft.
$2,435,000Active4 beds 3 baths1,962 sq. ft.224 Trailhead Drive #3074, Dillon, CO 80435
MLS# 8373001Listed by: COLORADO CRAFT BROKERS 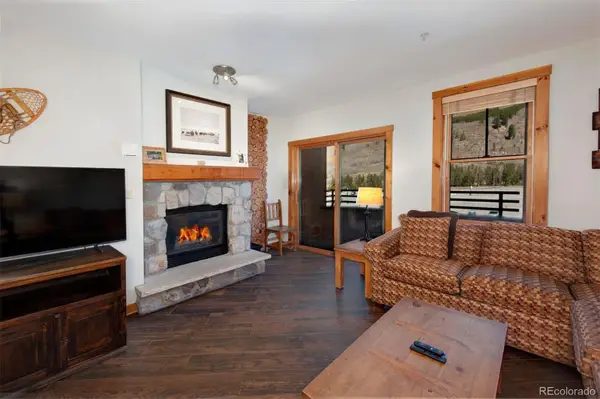 $885,000Active2 beds 2 baths930 sq. ft.
$885,000Active2 beds 2 baths930 sq. ft.100 Dercum Square #8362, Keystone, CO 80435
MLS# 7326407Listed by: SLIFER SMITH & FRAMPTON - SUMMIT COUNTY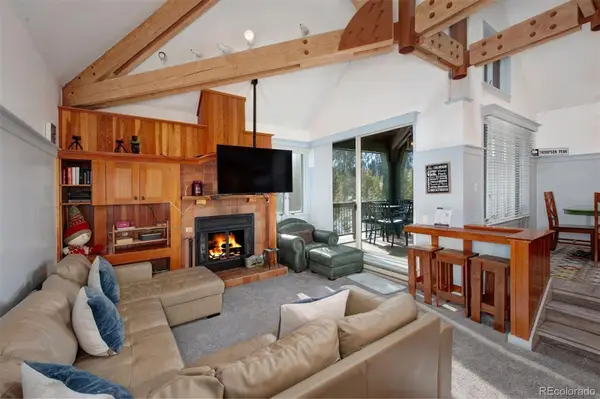 $775,000Active2 beds 2 baths1,334 sq. ft.
$775,000Active2 beds 2 baths1,334 sq. ft.352 Wild Irishman Road #1907, Keystone, CO 80435
MLS# 9828982Listed by: SLIFER SMITH & FRAMPTON - SUMMIT COUNTY

