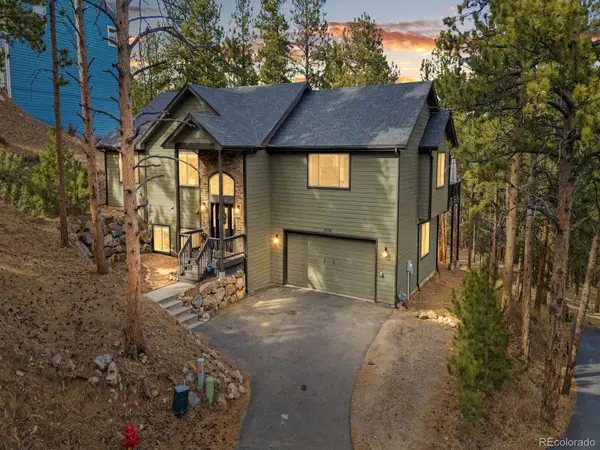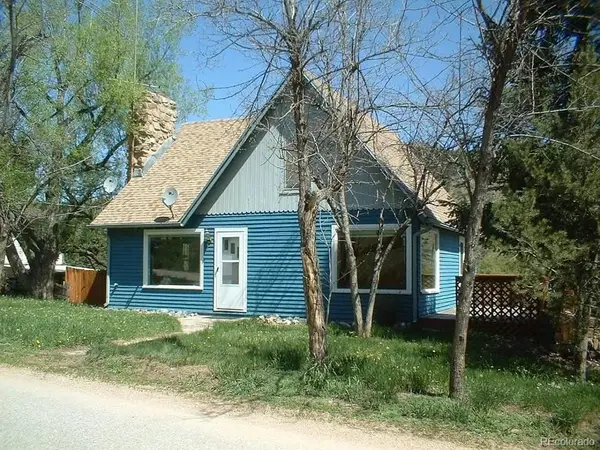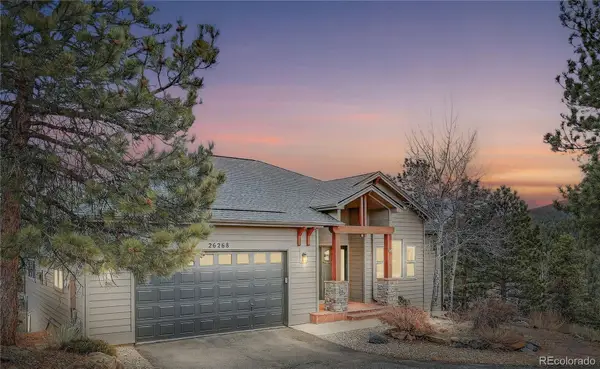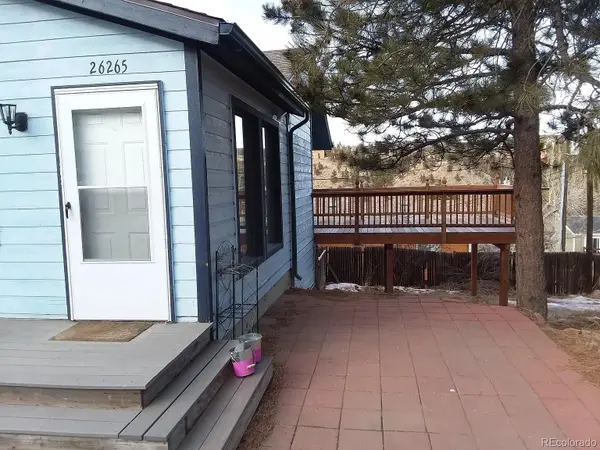3425 Burnham Drive, Kittredge, CO 80457
Local realty services provided by:LUX Real Estate Company ERA Powered
Listed by: pandora erlandson, pandora john propertiespandora@pandorajohnproperties.com,303-888-6298
Office: madison & company properties
MLS#:7788216
Source:ML
Price summary
- Price:$660,000
- Price per sq. ft.:$335.71
About this home
This darling cottage is tucked away at the end of a quiet street on a rare, private ½-acre double lot with scenic views. This property blends vintage charm with extensive modern improvements for peace of mind, including a new electric panel, new roof, new sewer line, new interior & exterior paint, new deck, new bathroom & more. Step inside & you will find warm character & ample space, starting with a cozy living room with hardwood floors & stone fireplace, and additional large sunlit family room. The updated kitchen is a gathering place, complete with all-new butcher block countertops & farm sink. Bar seating makes the kitchen a great place to hang, especially next to the cozy wood burning stove. The bedroom offers flexibility—perfect as a primary for main level living, or an office. Many rooms feature knotty pine, which can be left as-is or painted for a modern farmhouse look. Head downstairs to find a brand new kitchenette, 2 bedrooms with ample closets (one a walk-in), flex space for workout or crafting, laundry room & a lovely new bathroom with a luxury shower. This is an ideal primary bedroom area, with access to the yard. The newly built south-facing deck offers great outdoor living, as does much of the lot with plenty of flat area, fenced garden, privacy & views! The large attached workshop/storage has plentiful cabinetry & workbench Lots of parking too. This is a peaceful, private setting where one can hear the rippling waters of Bear Creek below. Kittredge offers so much - walk to the coffee shop, stroll to the park for a stream side picnic, experience fishing & miles of trails just 5 min away. And, it’s only 2 miles to downtown Evergreen with restaurants, shops, amenities & the lake. Or head to Red Rocks Amphitheater & all that Denver offers – just 12 min away! Public road and utilities and upgrades make this vintage charmer a modern delight! 3D Tour & more pics: www.3425 BurnhamDrive.com
Contact an agent
Home facts
- Year built:1925
- Listing ID #:7788216
Rooms and interior
- Bedrooms:3
- Total bathrooms:3
- Full bathrooms:1
- Half bathrooms:1
- Living area:1,966 sq. ft.
Heating and cooling
- Heating:Forced Air, Natural Gas, Wood Stove
Structure and exterior
- Roof:Composition
- Year built:1925
- Building area:1,966 sq. ft.
- Lot area:0.5 Acres
Schools
- High school:Evergreen
- Middle school:Evergreen
- Elementary school:Parmalee
Utilities
- Water:Public
- Sewer:Public Sewer
Finances and disclosures
- Price:$660,000
- Price per sq. ft.:$335.71
- Tax amount:$3,101 (2024)
New listings near 3425 Burnham Drive
- New
 $1,124,000Active4 beds 3 baths3,486 sq. ft.
$1,124,000Active4 beds 3 baths3,486 sq. ft.3109 Moonshadow Lane, Evergreen, CO 80439
MLS# 9071417Listed by: EXP REALTY, LLC  $950,000Active6 beds 4 baths2,310 sq. ft.
$950,000Active6 beds 4 baths2,310 sq. ft.3347 Russell Gulch Road, Evergreen, CO 80439
MLS# 1682412Listed by: GOOD MOUNTAIN REAL ESTATE, INC. $900,000Active6 beds 4 baths2,540 sq. ft.
$900,000Active6 beds 4 baths2,540 sq. ft.3373 Russell Gulch Road, Evergreen, CO 80439
MLS# 7186271Listed by: GOOD MOUNTAIN REAL ESTATE, INC. $650,000Active3 beds 2 baths1,800 sq. ft.
$650,000Active3 beds 2 baths1,800 sq. ft.26171 Center Drive, Kittredge, CO 80457
MLS# 7847970Listed by: GOOD MOUNTAIN REAL ESTATE, INC. $875,000Active6 beds 4 baths2,540 sq. ft.
$875,000Active6 beds 4 baths2,540 sq. ft.3371 Russell Gulch Road, Evergreen, CO 80439
MLS# 5472617Listed by: GOOD MOUNTAIN REAL ESTATE, INC. $1,100,000Active3 beds 3 baths3,229 sq. ft.
$1,100,000Active3 beds 3 baths3,229 sq. ft.26268 Snowdrop Road, Evergreen, CO 80439
MLS# 1671756Listed by: COLDWELL BANKER REALTY 28 $650,000Active3 beds 2 baths1,640 sq. ft.
$650,000Active3 beds 2 baths1,640 sq. ft.26265 Grateful Way, Kittredge, CO 80457
MLS# 5451726Listed by: GOOD MOUNTAIN REAL ESTATE, INC. $95,000Active0.21 Acres
$95,000Active0.21 Acres26089 Kingsbury Road, Kittredge, CO 80457
MLS# 7014782Listed by: GOOD MOUNTAIN REAL ESTATE, INC. $525,000Active3 beds 2 baths1,442 sq. ft.
$525,000Active3 beds 2 baths1,442 sq. ft.26079 Kingsbury Road, Kittredge, CO 80457
MLS# 7207023Listed by: GOOD MOUNTAIN REAL ESTATE, INC. $400,000Pending4 beds 3 baths2,200 sq. ft.
$400,000Pending4 beds 3 baths2,200 sq. ft.26360 Mowbray Court, Kittredge, CO 80457
MLS# IR1048199Listed by: PROPERTY PARTNERS

