1833 Yellowstone Creek Road, La Veta, CO 81055
Local realty services provided by:ERA Shields Real Estate
1833 Yellowstone Creek Road,La Veta, CO 81055
$1,625,000
- 4 Beds
- 3 Baths
- 4,585 sq. ft.
- Single family
- Active
Listed by: joette schalla, james vidamourjschalla@fayranches.com,719-469-8374
Office: fay ranches inc
MLS#:5974842
Source:ML
Price summary
- Price:$1,625,000
- Price per sq. ft.:$354.42
- Monthly HOA dues:$33.33
About this home
Autumn Rock is a one-of-a-kind mountain retreat where craftsmanship, history, and soul meet in perfect harmony. Named for a cherished quilt sold to help fund the purchase of the land, the home occupies a sacred space at the spiritual center of three Native American landmarks: East Peak, Blanca, and Greenhorn. This stunning home is situated on 40 acres, which also abuts 4,000 acres of BLM that is teeming with wildlife. The local elk herd, boasting a few hundred head, thrives in Yellowstone Ranch. The 4-bed, 3-bath homes cover 3,857 sf. Its interiors reflect this reverence—walls are hand-troweled and glazed in a Tuscan antique finish, art niches are subtly lit, and massive Douglas fir hammer-beam trusses frame the family room, the centerpiece of the room is a rustic stone wood burning fireplace accompanied by a custom chandelier crafted from an antique pulley that hangs proudly.
The home is rich in character: floors are durable vinyl, ideal for the in-floor heat system. Exquisite alderwood doors, exposed rebar accents, and a powder room with reclaimed wood and stone basin show thoughtful attention to detail. The primary suite offers sweeping views, a gas fireplace, live-edge features, and a spa-like bath.
History echoes in every room from embedded Civil War-era bullets in extinct American chestnut doors to wainscoting reclaimed from old La Veta dance hall wood. A walkable crawlspace houses the mechanicals, including a propane boiler and whole-house filter system. Autumn Rock is more than a home; it's a legacy.
Contact an agent
Home facts
- Year built:2016
- Listing ID #:5974842
Rooms and interior
- Bedrooms:4
- Total bathrooms:3
- Full bathrooms:1
- Half bathrooms:1
- Living area:4,585 sq. ft.
Heating and cooling
- Heating:Hot Water, Radiant Floor
Structure and exterior
- Roof:Metal
- Year built:2016
- Building area:4,585 sq. ft.
- Lot area:39.62 Acres
Schools
- High school:John Mall
- Middle school:Peakview
- Elementary school:Gardner
Utilities
- Water:Well
- Sewer:Septic Tank
Finances and disclosures
- Price:$1,625,000
- Price per sq. ft.:$354.42
- Tax amount:$5,591 (2024)
New listings near 1833 Yellowstone Creek Road
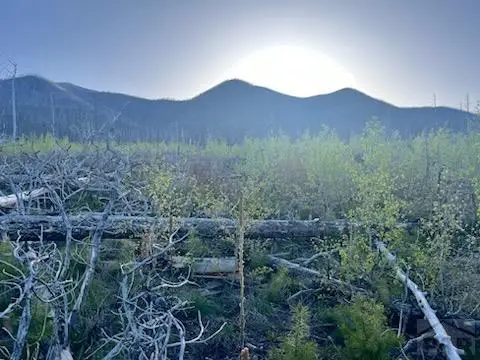 $29,999Active2.1 Acres
$29,999Active2.1 AcresTBD Ellenz Rd, La Veta, CO 81055
MLS# 236582Listed by: RE/MAX ASSOCIATES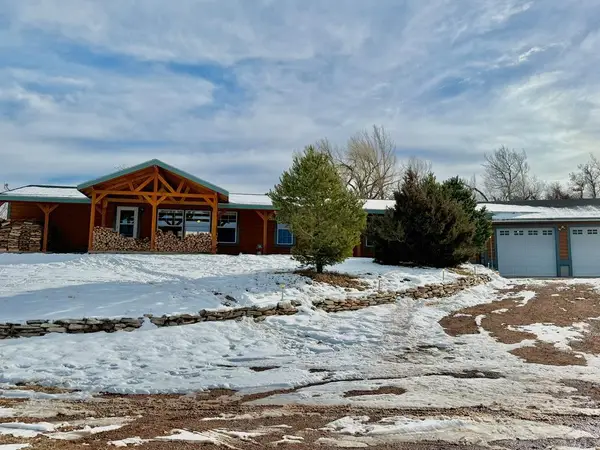 $350,000Active3 beds 2 baths1,950 sq. ft.
$350,000Active3 beds 2 baths1,950 sq. ft.312 W Ryus Ave, La Veta, CO 81055
MLS# 236525Listed by: FAY RANCHES INC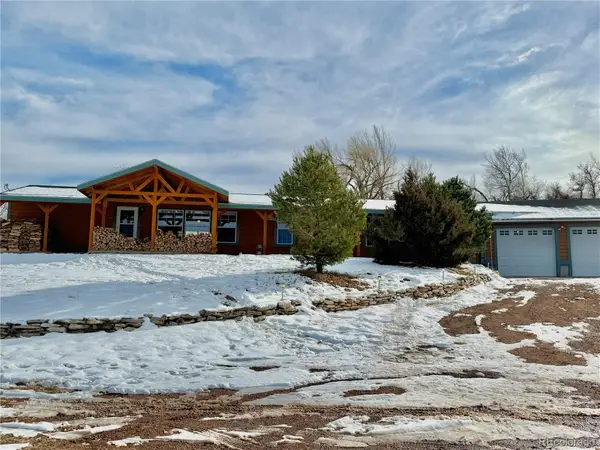 $350,000Active3 beds 2 baths1,950 sq. ft.
$350,000Active3 beds 2 baths1,950 sq. ft.312 W Ryus Avenue, La Veta, CO 81055
MLS# 3836608Listed by: FAY RANCHES INC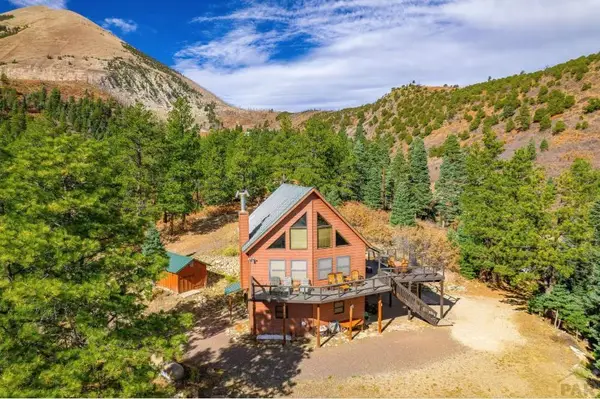 $645,000Active3 beds 3 baths2,325 sq. ft.
$645,000Active3 beds 3 baths2,325 sq. ft.6813 Highway 160, La Veta, CO 81055
MLS# 236130Listed by: BACHMAN & ASSOCIATES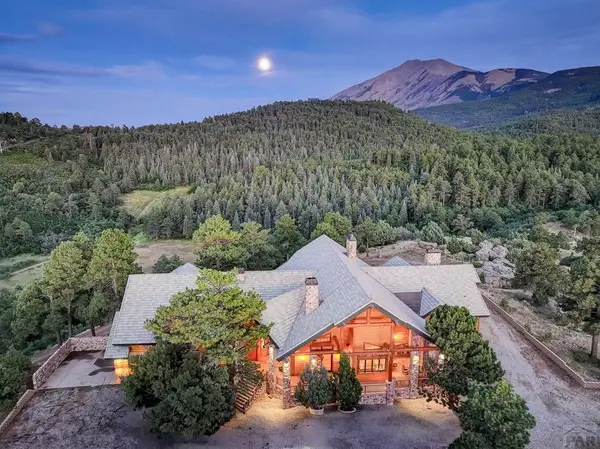 $2,950,000Active5 beds 7 baths8,633 sq. ft.
$2,950,000Active5 beds 7 baths8,633 sq. ft.6600 County Rd 363, La Veta, CO 81055
MLS# 235754Listed by: CAPTURE COLORADO MTN. PROPERTIES. LLC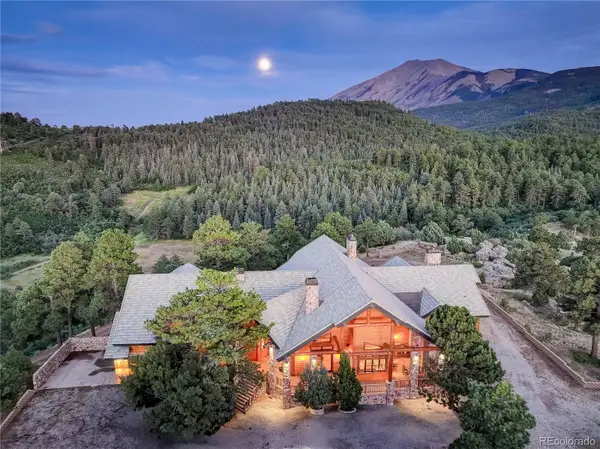 $2,950,000Active5 beds 7 baths8,633 sq. ft.
$2,950,000Active5 beds 7 baths8,633 sq. ft.6600 County Rd 363, La Veta, CO 81055
MLS# 3135282Listed by: CAPTURE COLORADO MTN PROPERTIES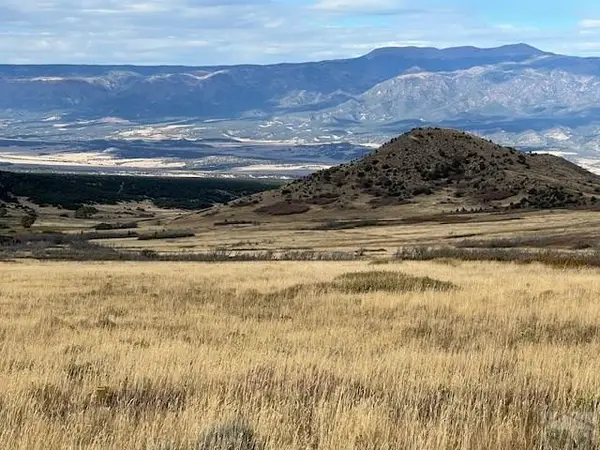 $110,000Active41.24 Acres
$110,000Active41.24 Acres10 Yellowstone Creek Ranch, La Veta, CO 81055
MLS# 235110Listed by: CODE OF THE WEST REAL ESTATE LLC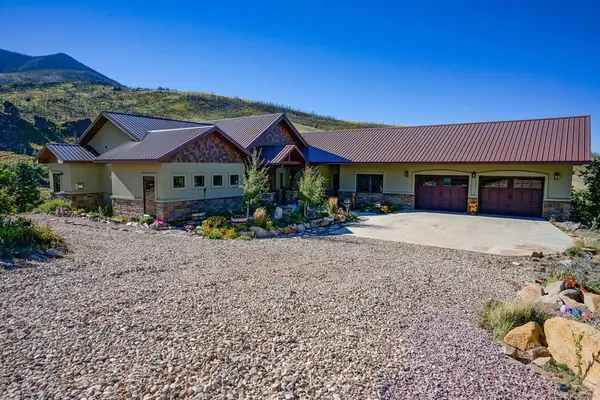 $1,625,000Active4 beds 3 baths3,857 sq. ft.
$1,625,000Active4 beds 3 baths3,857 sq. ft.1833 Yellowstone Creek Rd, La Veta, CO 81055
MLS# 233840Listed by: FAY RANCHES INC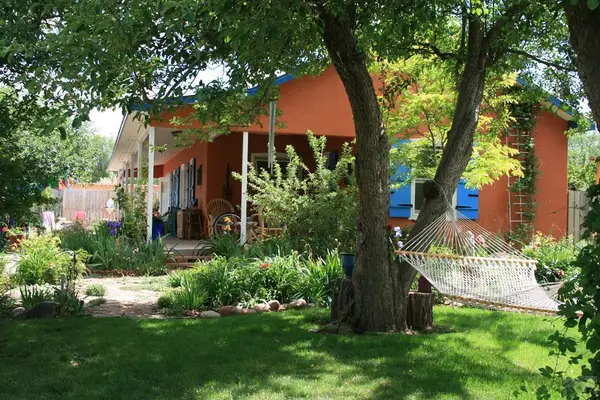 $400,000Active1 beds 2 baths1,232 sq. ft.
$400,000Active1 beds 2 baths1,232 sq. ft.132 E Virginia St., La Veta, CO 81055
MLS# 234788Listed by: CODE OF THE WEST REAL ESTATE LLC $425,000Active2 beds 2 baths1,320 sq. ft.
$425,000Active2 beds 2 baths1,320 sq. ft.134 E Virginia St., La Veta, CO 81055
MLS# 234785Listed by: CODE OF THE WEST REAL ESTATE LLC

