11724 Kenosha Road, Lafayette Louisville, CO 80504
Local realty services provided by:LUX Real Estate Company ERA Powered
11724 Kenosha Road,Longmont, CO 80504
$1,995,000
- 5 Beds
- 3 Baths
- 3,020 sq. ft.
- Single family
- Active
Listed by: adam micheli, eric breslinadam.micheli@compass.com,303-819-1690
Office: compass - denver
MLS#:3920707
Source:ML
Price summary
- Price:$1,995,000
- Price per sq. ft.:$660.6
About this home
New Price! 10-Acre Mountain View Paradise & Erie Annexation. Discover a rare Colorado gem: 10 acres of privacy surrounded by 1,000 acres of open space, offering mountain views, farm amenities, and unmatched future potential. Agricultural zoning, shared irrigation water rights, city water to the house, and a private well make this property as practical as it is beautiful. A seasonal pond w/ an island and bridge creates the perfect backdrop for entertaining. The ranch style home walk-out basement was completely taken down to the studs in 2020 and rebuilt with comfort and durability in mind. Updates include upgraded insulation, James Hardie cement siding, new roof with gutters, energy-efficient windows, plumbing, electrical, HVAC, and a full interior remodel. Inside you'll find a chef's kitchen with custom cabinetry, a floor-to-ceiling pantry with pull-out drawers, and a 12-foot island designed for gatherings. Fresh living spaces, remodeled bathrooms, a primary suite with en-suite bath, and four additional bedrooms make this home truly move-in ready. Outdoors, the property offers a 10k SF garden with raised beds, melon/pumpkin patches, and orchard. A covered chicken coop with a large run set on a concrete perimeter provides both space and security, while the classic barn features 2 horse stalls and a lean-to area for additional animals or storage. For recreation enjoy a semi wrap-around deck, 4 concrete patios with accent finishes and sit walls, a fire pit, horseshoe, cornhole, and axe-throwing pits, and a bar/shed. Recent annexation into the Town of Erie unlocks extraordinary possibilities. Unlike neighboring Boulder County properties, this parcel allows flexibility to add structures, build an ADU, host farm events, or even scrape/rebuild without size restrictions. Whether you're envisioning a private retreat, hobby farm, or event venue, this property delivers a lifestyle rarely available with such sweeping views and long-term potential.
Contact an agent
Home facts
- Year built:1972
- Listing ID #:3920707
Rooms and interior
- Bedrooms:5
- Total bathrooms:3
- Full bathrooms:1
- Living area:3,020 sq. ft.
Heating and cooling
- Cooling:Central Air, Evaporative Cooling
- Heating:Baseboard, Forced Air
Structure and exterior
- Roof:Composition, Metal
- Year built:1972
- Building area:3,020 sq. ft.
- Lot area:9.92 Acres
Schools
- High school:Centaurus
- Middle school:Meadowlark
- Elementary school:Meadowlark
Utilities
- Water:Agricultural/Ditch Water, Cistern, Private, Public, Well
- Sewer:Septic Tank
Finances and disclosures
- Price:$1,995,000
- Price per sq. ft.:$660.6
- Tax amount:$2,688 (2024)
New listings near 11724 Kenosha Road
- New
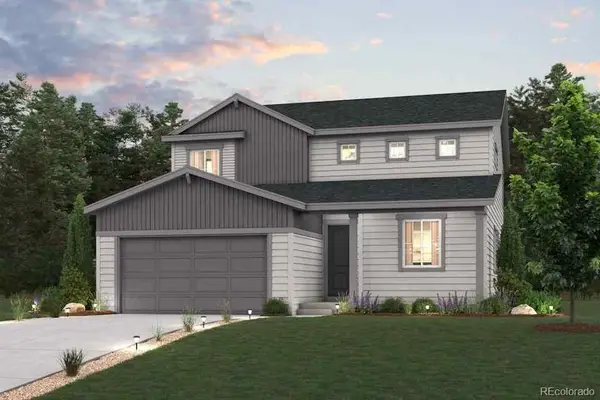 $873,390Active4 beds 4 baths2,786 sq. ft.
$873,390Active4 beds 4 baths2,786 sq. ft.1402 Loraine Circle S, Lafayette, CO 80026
MLS# 8200818Listed by: LANDMARK RESIDENTIAL BROKERAGE - New
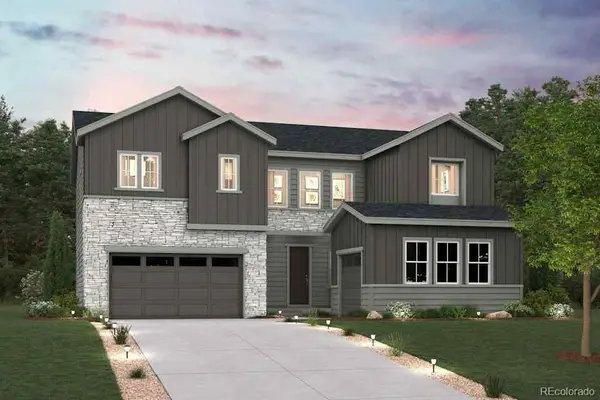 $962,800Active4 beds 5 baths4,549 sq. ft.
$962,800Active4 beds 5 baths4,549 sq. ft.2513 Bailey Lane, Erie, CO 80026
MLS# 5186295Listed by: LANDMARK RESIDENTIAL BROKERAGE - New
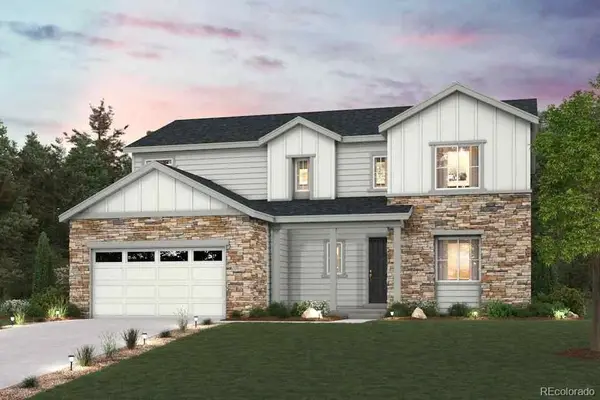 $898,340Active4 beds 4 baths4,051 sq. ft.
$898,340Active4 beds 4 baths4,051 sq. ft.2561 Bailey Lane, Lafayette, CO 80026
MLS# 7643186Listed by: LANDMARK RESIDENTIAL BROKERAGE - New
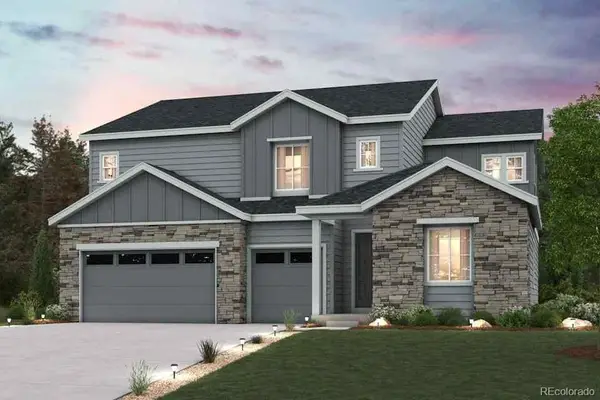 $1,062,370Active5 beds 4 baths4,749 sq. ft.
$1,062,370Active5 beds 4 baths4,749 sq. ft.1451 Bailey Place, Erie, CO 80026
MLS# 7959458Listed by: LANDMARK RESIDENTIAL BROKERAGE - New
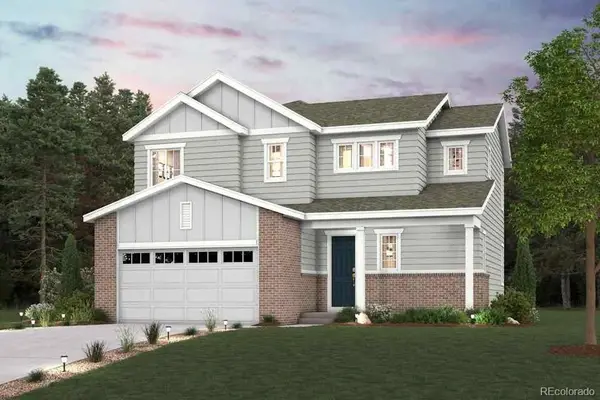 $804,010Active3 beds 3 baths3,105 sq. ft.
$804,010Active3 beds 3 baths3,105 sq. ft.1422 Loraine Circle S, Erie, CO 80026
MLS# 9720572Listed by: LANDMARK RESIDENTIAL BROKERAGE - New
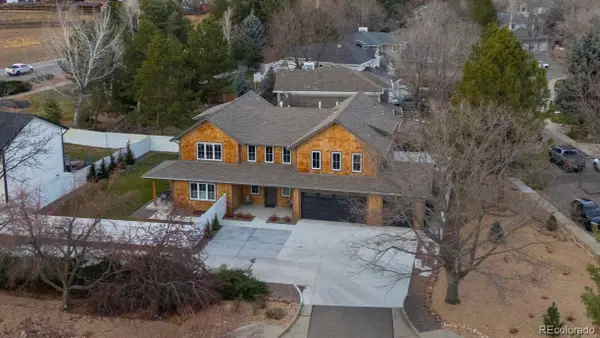 $2,475,000Active5 beds 7 baths5,426 sq. ft.
$2,475,000Active5 beds 7 baths5,426 sq. ft.2590 Blue Heron Circle, Lafayette, CO 80026
MLS# 3927841Listed by: RE/MAX OF BOULDER - New
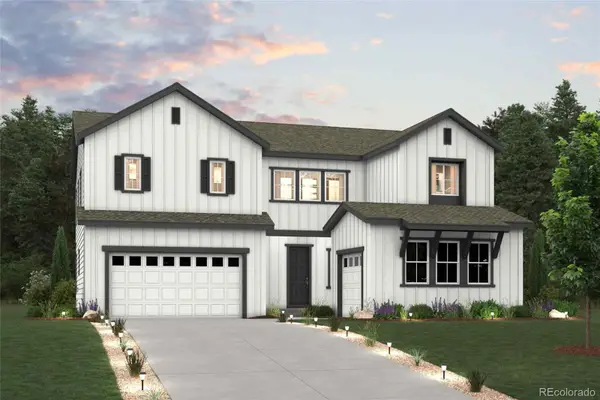 $968,110Active4 beds 5 baths4,549 sq. ft.
$968,110Active4 beds 5 baths4,549 sq. ft.2573 Bailey Lane, Lafayette, CO 80026
MLS# 3228618Listed by: LANDMARK RESIDENTIAL BROKERAGE - New
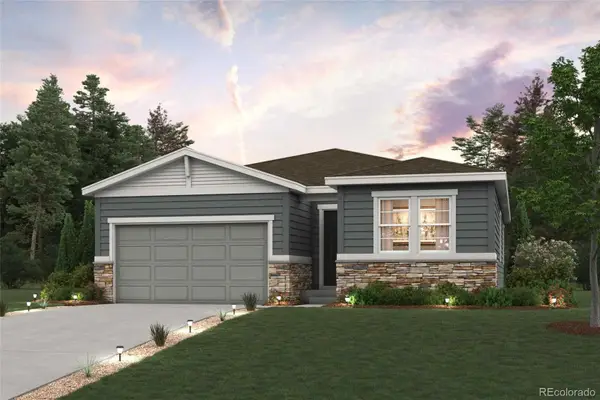 $784,490Active3 beds 2 baths3,114 sq. ft.
$784,490Active3 beds 2 baths3,114 sq. ft.1412 Loraine Circle S, Lafayette, CO 80026
MLS# 4747645Listed by: LANDMARK RESIDENTIAL BROKERAGE - New
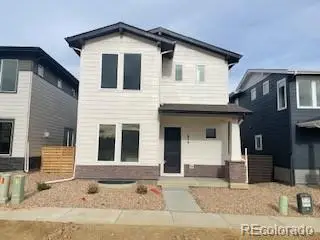 $825,000Active4 beds 4 baths4,012 sq. ft.
$825,000Active4 beds 4 baths4,012 sq. ft.674 Apex Street, Erie, CO 80516
MLS# 4256635Listed by: COLDWELL BANKER REALTY 56 - New
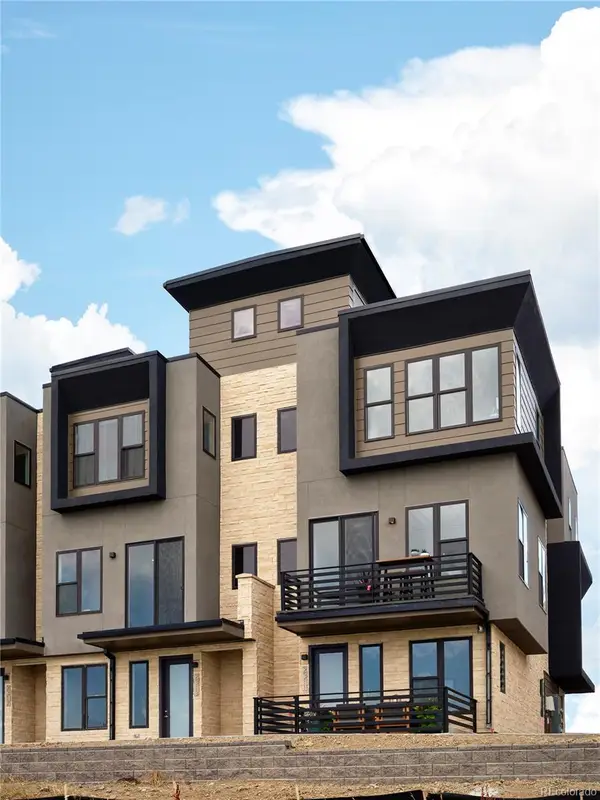 $1,399,000Active1 beds 2 baths2,575 sq. ft.
$1,399,000Active1 beds 2 baths2,575 sq. ft.2311 Lakeshore Lane, Superior, CO 80027
MLS# 5358661Listed by: KOELBEL & COMPANY
