1068 Milo Circle #A, Lafayette, CO 80026
Local realty services provided by:RONIN Real Estate Professionals ERA Powered
Listed by: jessica kinneyjessica.kinney@Orchard.com,303-625-3333
Office: orchard brokerage llc.
MLS#:9237764
Source:ML
Price summary
- Price:$341,000
- Price per sq. ft.:$405.95
- Monthly HOA dues:$537
About this home
Welcome to this darling townhome in the heart of Lafayette - where comfort meets convenience and style! This cozy retreat offers a thoughtfully designed layout with two bedrooms, a full bath, and laundry all on the upper level. Downstairs, enjoy an open-concept living, dining, and kitchen area with updated flooring that brings warmth and modern charm to the space. Step outside to a private patio, perfect for morning coffee or evening unwinding - with a handy storage closet and an efficient mini-split system to keep things comfortable year-round, and enjoy lots of summer sun at your community pool! >> The location is truly unbeatable - just minutes from the vibrant shops, cafes, and culture of both Old Town Lafayette and downtown Louisville. With Highway 287 close by, commuting to Denver, Boulder, or Longmont is a breeze. >> Outdoor enthusiasts will love being near the scenic Waneka Lake, Coal Creek Trail, and the peaceful Greenlee Wildlife Preserve. The local vibe is strong year round, with community events like the Peach Festival and Lafayette Music Fest, along with weekly farmers markets and live summer concerts in Louisville. If you're looking for a lovely home that blends access to nature, community, and city life, this is it! >> Discounted rate options and no lender fee future refinancing may be available for qualified buyers of this home.
Contact an agent
Home facts
- Year built:1984
- Listing ID #:9237764
Rooms and interior
- Bedrooms:2
- Total bathrooms:1
- Full bathrooms:1
- Living area:840 sq. ft.
Heating and cooling
- Heating:Forced Air
Structure and exterior
- Roof:Composition
- Year built:1984
- Building area:840 sq. ft.
- Lot area:0.02 Acres
Schools
- High school:Centaurus
- Middle school:Angevine
- Elementary school:Ryan
Utilities
- Water:Public
- Sewer:Public Sewer
Finances and disclosures
- Price:$341,000
- Price per sq. ft.:$405.95
- Tax amount:$1,455 (2024)
New listings near 1068 Milo Circle #A
- Coming Soon
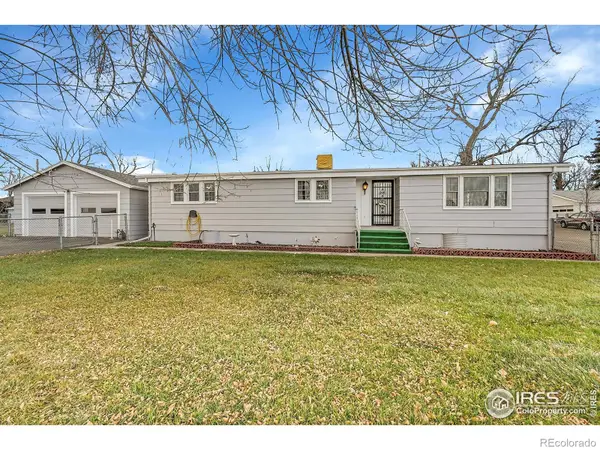 $525,000Coming Soon3 beds 2 baths
$525,000Coming Soon3 beds 2 baths11850 Jasper Road, Lafayette, CO 80026
MLS# IR1048566Listed by: 1ST REALTY ASSOCIATES INC - New
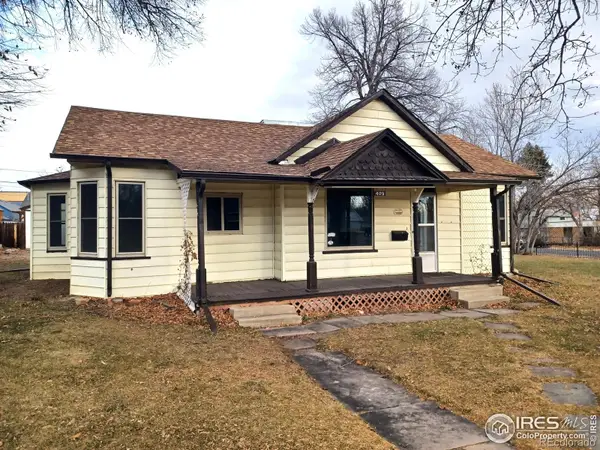 $875,000Active3 beds 1 baths2,140 sq. ft.
$875,000Active3 beds 1 baths2,140 sq. ft.409 E Cleveland Street, Lafayette, CO 80026
MLS# IR1048565Listed by: THE HOME BROKERS LLC - Coming SoonOpen Sat, 11am to 2pm
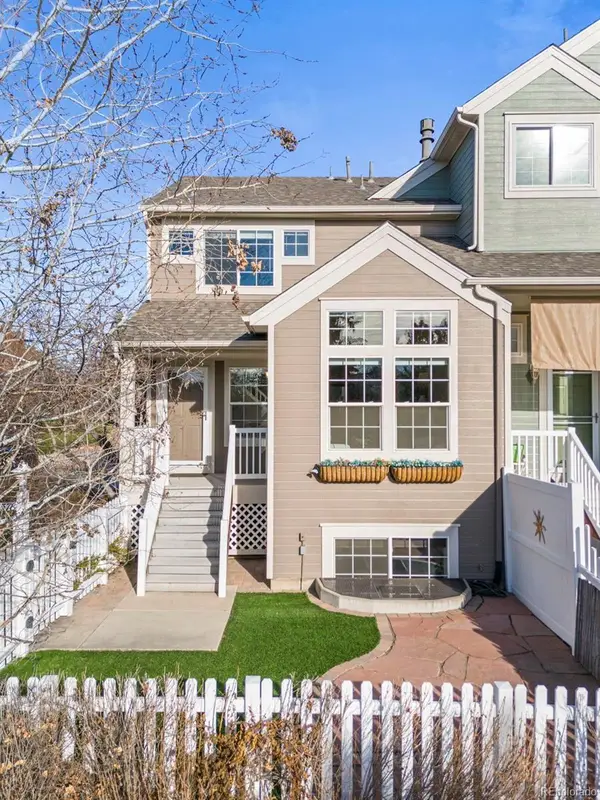 $565,000Coming Soon3 beds 4 baths
$565,000Coming Soon3 beds 4 baths578 Beauprez Avenue, Lafayette, CO 80026
MLS# 2445928Listed by: RHAE GROUP REALTY - New
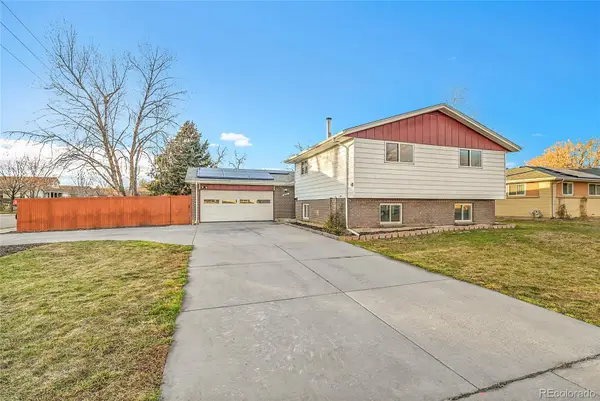 $625,000Active5 beds 3 baths2,421 sq. ft.
$625,000Active5 beds 3 baths2,421 sq. ft.893 S Bermont Avenue, Lafayette, CO 80026
MLS# 8092945Listed by: REAL BROKER, LLC DBA REAL - Open Sat, 11am to 1pmNew
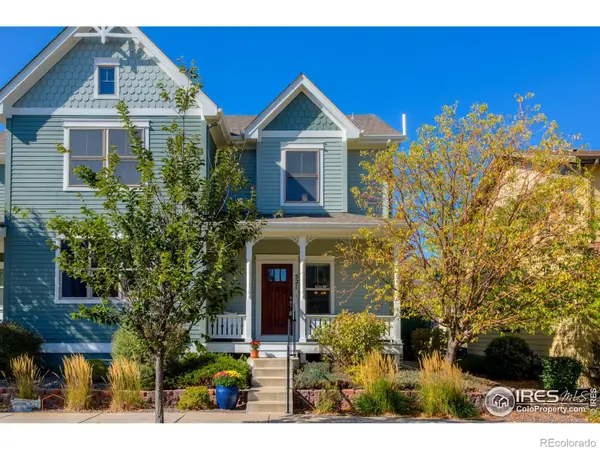 $600,000Active3 beds 4 baths1,638 sq. ft.
$600,000Active3 beds 4 baths1,638 sq. ft.521 Homestead Street, Lafayette, CO 80026
MLS# IR1048436Listed by: WK REAL ESTATE - New
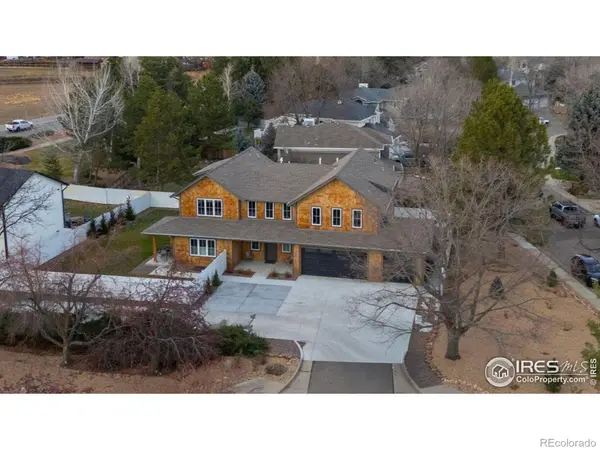 $2,475,000Active5 beds 7 baths5,426 sq. ft.
$2,475,000Active5 beds 7 baths5,426 sq. ft.2590 Blue Heron Circle W, Lafayette, CO 80026
MLS# IR1048363Listed by: RE/MAX OF BOULDER, INC - Open Sat, 12 to 3pmNew
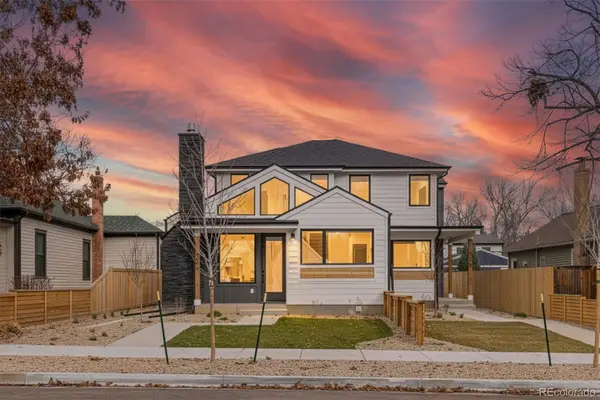 $900,000Active3 beds 4 baths2,237 sq. ft.
$900,000Active3 beds 4 baths2,237 sq. ft.203 E Chester Street #A, Lafayette, CO 80026
MLS# 6132965Listed by: HOMESMART - New
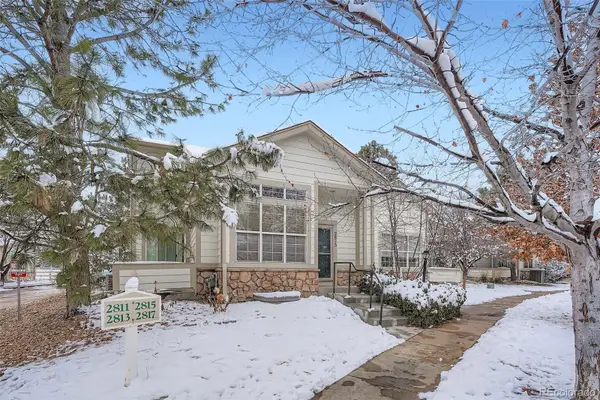 $495,000Active2 beds 3 baths1,909 sq. ft.
$495,000Active2 beds 3 baths1,909 sq. ft.2815 Whitetail Circle, Lafayette, CO 80026
MLS# 5700706Listed by: EXP REALTY, LLC - New
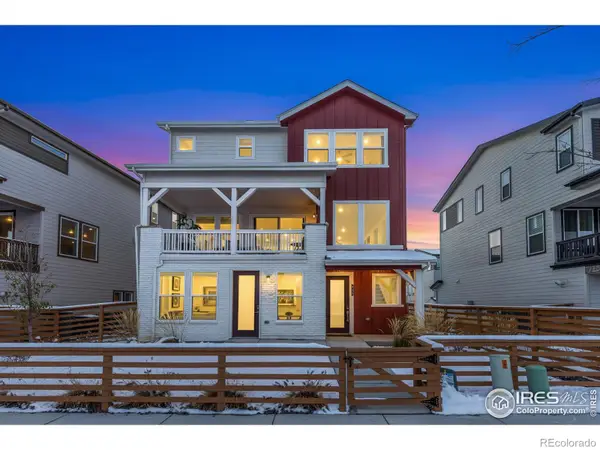 $825,000Active3 beds 4 baths2,683 sq. ft.
$825,000Active3 beds 4 baths2,683 sq. ft.849 Furrow Way, Lafayette, CO 80026
MLS# IR1048267Listed by: GROUP HARMONY  $565,000Active3 beds 3 baths1,490 sq. ft.
$565,000Active3 beds 3 baths1,490 sq. ft.1438 Sun Way, Lafayette, CO 80026
MLS# 6565160Listed by: RE/MAX PROFESSIONALS
